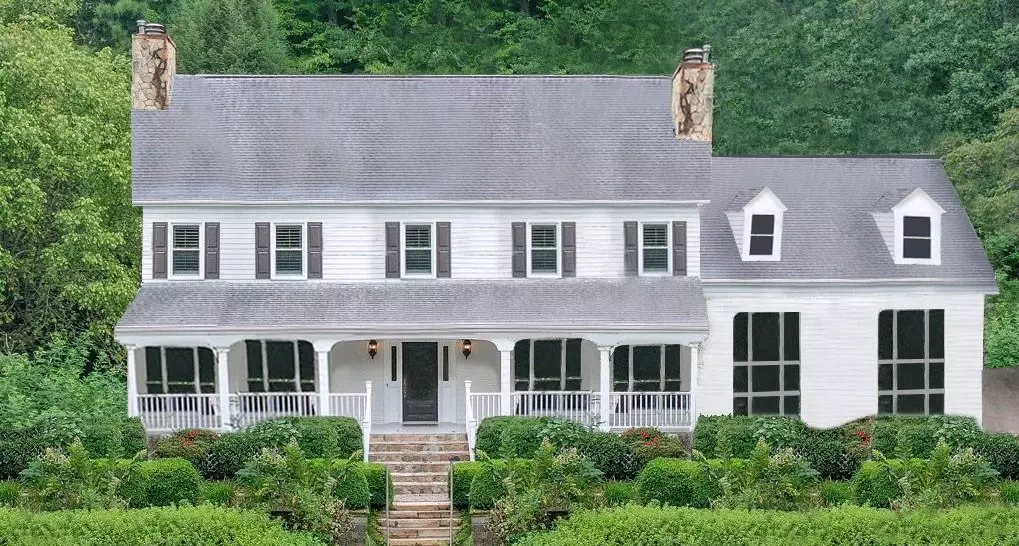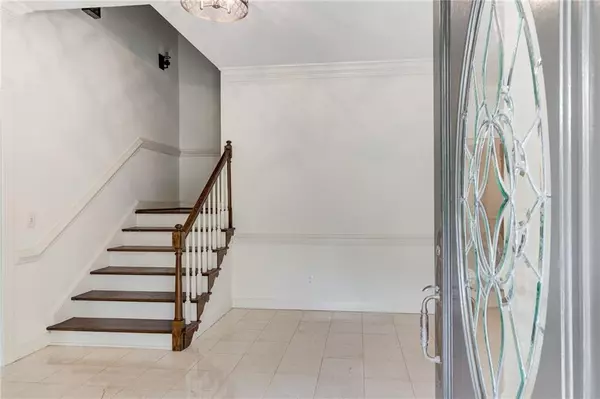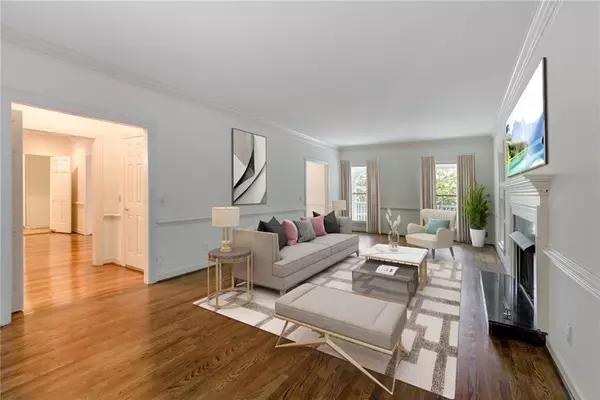$855,000
$860,000
0.6%For more information regarding the value of a property, please contact us for a free consultation.
405 Ferry LNDG NW Sandy Springs, GA 30328
4 Beds
3.5 Baths
4,052 SqFt
Key Details
Sold Price $855,000
Property Type Single Family Home
Sub Type Single Family Residence
Listing Status Sold
Purchase Type For Sale
Square Footage 4,052 sqft
Price per Sqft $211
Subdivision River Chase
MLS Listing ID 7111822
Sold Date 11/18/22
Style Traditional
Bedrooms 4
Full Baths 3
Half Baths 1
Construction Status Resale
HOA Fees $800
HOA Y/N Yes
Year Built 1978
Annual Tax Amount $8,021
Tax Year 2021
Lot Size 0.686 Acres
Acres 0.6864
Property Description
Enjoy views of the Chattahoochee River while sitting on your front porch. Curb appeal shaded by the most beautiful landscaping and low maintenance back yard. This freshly painted home has a welcoming front porch with 2 swings to unwind and relax. Rooms are spacious, light, neutral, with hardwood flooring on the main level and elegant crown molding. A spacious fireside family room opens to the perfect flat outdoor courtyard-backyard with a beautiful fountain to enjoy the sounds on nature.Small side yard too for kids or pets. Spacious eat in kitchen with lots of custom cabinetry, stainless steel appliances, gas cook top, double ovens and floor to ceiling windows. Banquet sized dining room is ready for holiday entertaining. There is a fireside office on the main level next to the kitchen to make your own space. Four bedrooms upstairs including the master suite which has a renovated spa like bath that’s a must see. The bonus room upstairs is the perfect get away for Netflex, pool or hanging out. Lots of storage and great closets in this house. River Chase has a very active HOA and the amenities include pool, tennis and the most beautiful piece of land on the banks of the Chattahoochee River to enjoy fishing, boating, canoeing, grilling, a large fire pit and lots of family fun.
Location
State GA
County Fulton
Lake Name None
Rooms
Bedroom Description Oversized Master
Other Rooms None
Basement None
Dining Room Seats 12+
Interior
Interior Features Bookcases, Central Vacuum, Double Vanity, Entrance Foyer, High Speed Internet, His and Hers Closets, Walk-In Closet(s), Wet Bar
Heating Central, Forced Air, Natural Gas
Cooling Ceiling Fan(s), Central Air
Flooring Carpet, Ceramic Tile, Hardwood
Fireplaces Number 2
Fireplaces Type Gas Starter, Living Room, Other Room
Window Features Plantation Shutters
Appliance Dishwasher, Disposal, Double Oven, Dryer, Electric Range, Gas Cooktop, Refrigerator, Washer
Laundry Laundry Room, Main Level
Exterior
Exterior Feature Courtyard, Garden, Private Rear Entry, Private Yard, Storage
Garage Attached, Driveway, Garage, Garage Door Opener, Garage Faces Side, Kitchen Level, Storage
Garage Spaces 2.0
Fence Wrought Iron
Pool None
Community Features Clubhouse, Community Dock, Fishing, Homeowners Assoc, Near Schools, Near Shopping, Playground, Pool, Sidewalks, Street Lights, Swim Team, Tennis Court(s)
Utilities Available Cable Available, Electricity Available, Natural Gas Available, Phone Available, Sewer Available, Water Available
Waterfront Description None
View Other
Roof Type Composition
Street Surface Asphalt, Paved
Accessibility None
Handicap Access None
Porch Covered, Front Porch, Patio
Total Parking Spaces 2
Building
Lot Description Back Yard, Landscaped, Private, Sloped, Wooded
Story Two
Foundation None
Sewer Public Sewer
Water Public
Architectural Style Traditional
Level or Stories Two
Structure Type Cement Siding, Stone
New Construction No
Construction Status Resale
Schools
Elementary Schools Heards Ferry
Middle Schools Ridgeview Charter
High Schools Riverwood International Charter
Others
HOA Fee Include Swim/Tennis
Senior Community no
Restrictions false
Tax ID 17 020600080214
Acceptable Financing Cash, Conventional
Listing Terms Cash, Conventional
Special Listing Condition None
Read Less
Want to know what your home might be worth? Contact us for a FREE valuation!

Our team is ready to help you sell your home for the highest possible price ASAP

Bought with Atlanta Fine Homes Sotheby's International






