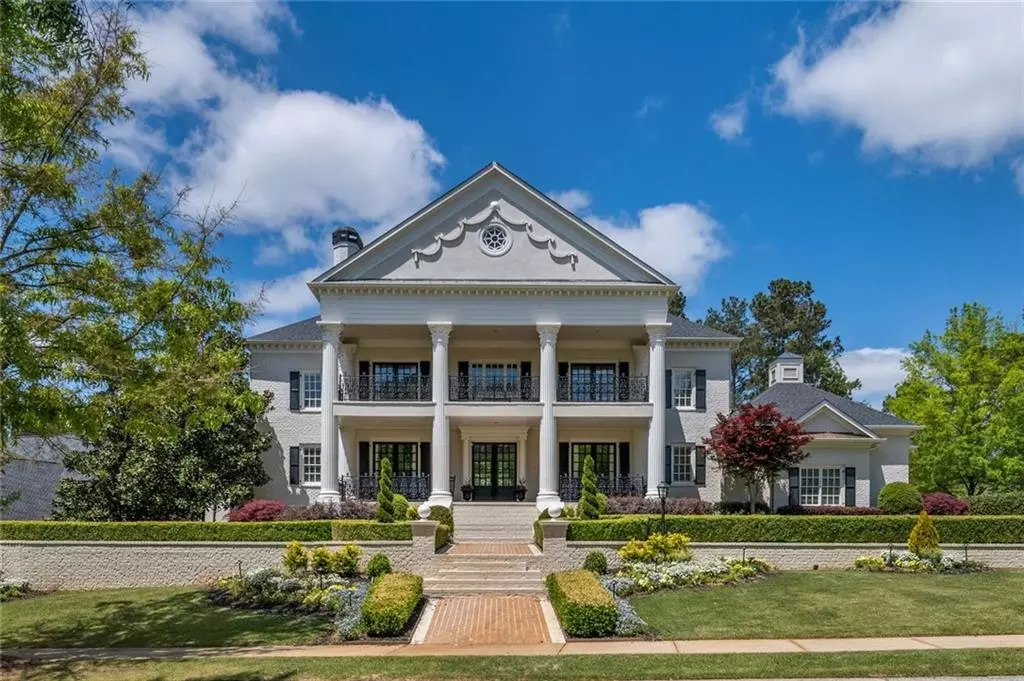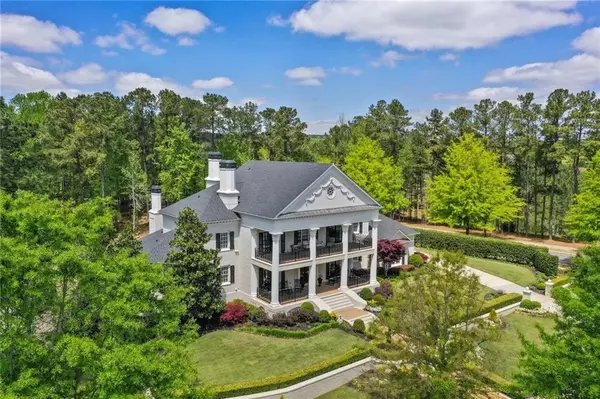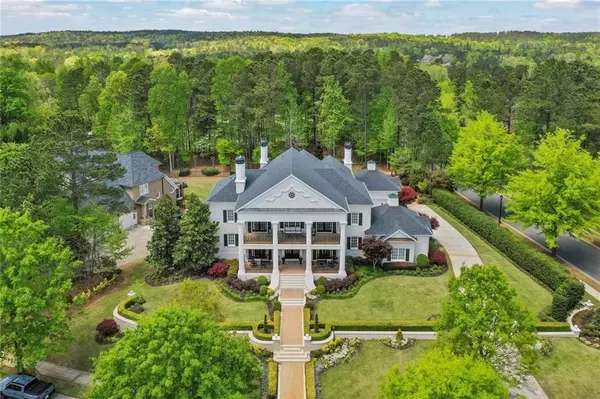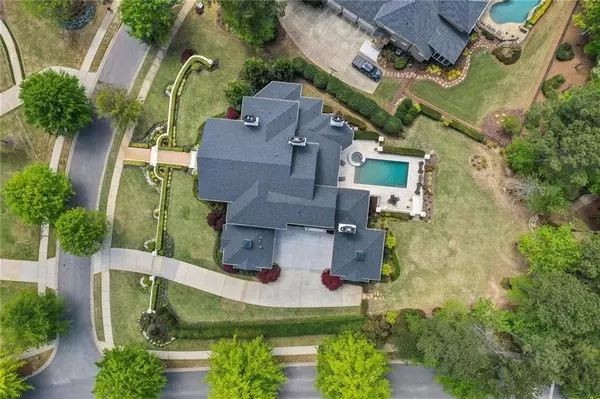$1,900,000
$1,950,000
2.6%For more information regarding the value of a property, please contact us for a free consultation.
6204 Arnall CT NW Acworth, GA 30101
6 Beds
7.5 Baths
10,612 SqFt
Key Details
Sold Price $1,900,000
Property Type Single Family Home
Sub Type Single Family Residence
Listing Status Sold
Purchase Type For Sale
Square Footage 10,612 sqft
Price per Sqft $179
Subdivision Governors Towne Club
MLS Listing ID 6874188
Sold Date 11/22/22
Style Traditional, Other
Bedrooms 6
Full Baths 6
Half Baths 3
Construction Status Resale
HOA Fees $2,840
HOA Y/N Yes
Year Built 2004
Annual Tax Amount $5,720
Tax Year 2020
Lot Size 0.820 Acres
Acres 0.82
Property Description
A majestic two-story columned front porch graces this stunning southern style home. Every inch of this grand residence epitomizes luxury living and no detail goes unnoticed in the thoughtfully designed interior. The grand foyer and living room create a stunning focal point at the home’s entrance, flanked by the banquet size dining room and fireside study. The open design of the kitchen, family dining and keeping rooms will keep your family comfortable and ready to enjoy down time. The lavish master suite occupies an entire wing of the main level of the home and the spa-like his and her master bath is complete with custom designed closets, fabulous seamless shower and inviting whirlpool tub. With access to the covered porch, the space provides a tempting respite.Upper lever features include a second master suite with fireside sitting room, private bath and walk-in closet with hallway access to the elevator, plus three additional bedroom suites, abundant loft area and laundry room. Arrive at the finished terrace level by way of the three-floor elevator where entertaining is breeze. Highlights include a bedroom suite, state of the art theater, custom bar with wine cooler, ice maker, dishwasher and built-in plasma TV, wine cellar, two game room and sitting area with the home’s sixth fireplace, Take the fun outside to lounge on covered porch and enjoy the sun and dip in the salt water pool.
Location
State GA
County Cobb
Lake Name None
Rooms
Bedroom Description In-Law Floorplan, Master on Main, Sitting Room
Other Rooms None
Basement Daylight, Exterior Entry, Finished, Finished Bath, Full, Interior Entry
Main Level Bedrooms 1
Dining Room Butlers Pantry, Separate Dining Room
Interior
Interior Features Bookcases, Coffered Ceiling(s), Double Vanity, Elevator, Entrance Foyer 2 Story, High Ceilings 9 ft Upper, High Ceilings 10 ft Main, His and Hers Closets, Smart Home, Tray Ceiling(s), Walk-In Closet(s), Wet Bar
Heating Central, Forced Air, Natural Gas, Zoned
Cooling Ceiling Fan(s), Central Air, Zoned
Flooring Carpet, Ceramic Tile, Hardwood
Fireplaces Number 6
Fireplaces Type Basement, Factory Built, Gas Log, Keeping Room, Living Room, Master Bedroom
Window Features Insulated Windows, Shutters
Appliance Dishwasher, Disposal, Double Oven, Gas Range, Gas Water Heater, Microwave, Range Hood, Self Cleaning Oven
Laundry Laundry Room, Main Level, Upper Level
Exterior
Exterior Feature Courtyard, Garden, Private Yard, Other
Garage Attached, Garage, Garage Door Opener, Garage Faces Side, Kitchen Level, Level Driveway
Garage Spaces 4.0
Fence Back Yard, Fenced, Wrought Iron
Pool Gunite, Heated, Salt Water
Community Features Country Club, Fitness Center, Gated, Golf, Playground, Pool, Restaurant, Sauna, Sidewalks, Spa/Hot Tub, Swim Team, Tennis Court(s)
Utilities Available Cable Available, Electricity Available, Natural Gas Available, Phone Available, Sewer Available, Underground Utilities, Water Available
Waterfront Description None
View Golf Course
Roof Type Composition, Ridge Vents
Street Surface None
Accessibility Accessible Elevator Installed
Handicap Access Accessible Elevator Installed
Porch Covered, Front Porch, Patio, Rear Porch
Total Parking Spaces 4
Private Pool true
Building
Lot Description Back Yard, Corner Lot, Front Yard, Landscaped, Level, On Golf Course
Story Two
Foundation Concrete Perimeter
Sewer Public Sewer
Water Public
Architectural Style Traditional, Other
Level or Stories Two
Structure Type Brick 4 Sides
New Construction No
Construction Status Resale
Schools
Elementary Schools Pickett'S Mill
Middle Schools Durham
High Schools Allatoona
Others
HOA Fee Include Reserve Fund, Trash
Senior Community no
Restrictions false
Tax ID 20003900300
Special Listing Condition None
Read Less
Want to know what your home might be worth? Contact us for a FREE valuation!

Our team is ready to help you sell your home for the highest possible price ASAP

Bought with RE/MAX Around Atlanta






