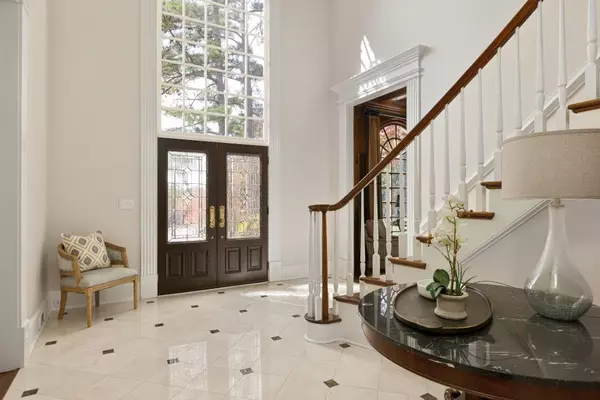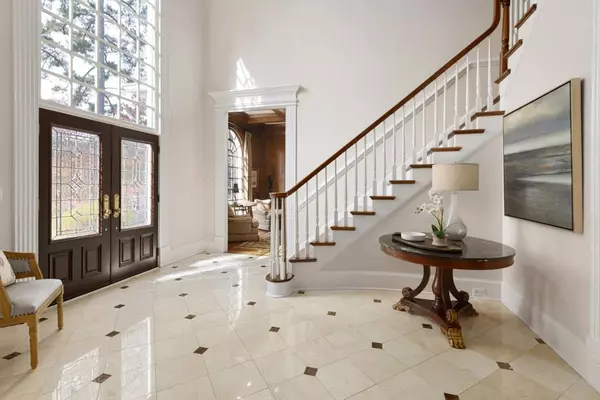$1,225,000
$1,225,000
For more information regarding the value of a property, please contact us for a free consultation.
1408 Spyglass Hill DR Johns Creek, GA 30097
5 Beds
4.5 Baths
7,070 SqFt
Key Details
Sold Price $1,225,000
Property Type Single Family Home
Sub Type Single Family Residence
Listing Status Sold
Purchase Type For Sale
Square Footage 7,070 sqft
Price per Sqft $173
Subdivision St Ives
MLS Listing ID 7137129
Sold Date 11/30/22
Style Traditional
Bedrooms 5
Full Baths 4
Half Baths 1
Construction Status Updated/Remodeled
HOA Fees $2,200
HOA Y/N Yes
Year Built 1992
Annual Tax Amount $12,702
Tax Year 2021
Lot Size 0.520 Acres
Acres 0.52
Property Description
Incredible All Brick in St Ives Country Club - 24 Hour Guarded & Gated Community located in Johns Creek! Top North Fulton Schools... Wilson Creek, Autrey Mill & Johns Creek HS. Shows like a Model & is Move-In Ready - Just Remodeled with New Paint (Inside & Out) & Carpet! Sitting on a Half Acre Private Corner Lot on Cul De Sac Street this Home Features Bright 2 Story Foyer * Judges Paneled Office w/Coffered Ceiling & Built-In Bookcases* Banquet Size Dining Room * Dramatic 2 Story Great room w/Fireplace, Built-Ins & Wall of Windows overlooking Flat Backyard * Master on Main w/Trey Ceiling & Sitting Area * Private Spa Bath w/Sep His & Her Walk-In Closets * Keeping Room w/Stacked Stone Fireplace & Shiplap/Beamed Ceiling w/Skylights * White Sunny Kitchen w/New Stainless Double Oven & Microwave, Newer Refrigerator & Dishwasher, Gas Cook top & Walk-In Pantry! Doors From Great room & Keeping Room Open to Huge, Rebuilt Composite "Trex" Deck * Rear Staircase off Kitchen leads to 3 Large Bedrooms w/Jack & Jill & Private Bath. Need Multi-Generation Space? Don't Miss the Complete In Law/Teen/Post College Apartment in the Terrace Level! Exterior Side Entrance Opens to Living Space w/Private Bedroom & Bath. Common Shared Areas Feature Game Room, Pool Table Room and Large Media/Kitchen/Bar Area with Fireplace. Terrace Level is Fun for the Whole Family to Enjoy! St Ives is a Private Country Club Featuring an 18 Hole Tom Fazio Golf Course & Incredible Tennis Facility with One of the Largest Tennis Programs in Atlanta - 10 Hard Courts, 6 Clay Courts and 4 Pickle ball Courts. Resort Style Pool and Bar with Diving Well & 3 Story Slide - Swim and Dive Teams Available to Join! Clubhouse features Multiple Restaurants with Fine & Casual Outdoor Dining & Bar. This Home is Truly a Must See... You will Love Living in this Community!
Location
State GA
County Fulton
Lake Name None
Rooms
Bedroom Description In-Law Floorplan, Master on Main
Other Rooms None
Basement Bath/Stubbed, Daylight, Exterior Entry, Finished, Finished Bath, Full
Main Level Bedrooms 1
Dining Room Seats 12+, Separate Dining Room
Interior
Interior Features Bookcases, Cathedral Ceiling(s), Coffered Ceiling(s), Entrance Foyer, Entrance Foyer 2 Story, High Ceilings 9 ft Upper, High Ceilings 10 ft Main, High Speed Internet, His and Hers Closets, Walk-In Closet(s), Wet Bar
Heating Central, Forced Air, Natural Gas, Zoned
Cooling Ceiling Fan(s), Central Air, Zoned
Flooring Carpet, Hardwood
Fireplaces Number 3
Fireplaces Type Basement, Factory Built, Family Room, Gas Log, Living Room
Window Features Double Pane Windows
Appliance Dishwasher, Disposal, Double Oven, Dryer, Electric Oven, Gas Cooktop, Microwave, Refrigerator, Self Cleaning Oven, Washer
Laundry Laundry Room, Main Level, Mud Room
Exterior
Exterior Feature Private Yard
Garage Garage, Garage Door Opener, Garage Faces Side, Kitchen Level, Level Driveway
Garage Spaces 3.0
Fence None
Pool None
Community Features Country Club, Gated, Golf, Homeowners Assoc, Lake, Near Schools, Near Shopping, Pickleball, Playground, Pool, Swim Team, Tennis Court(s)
Utilities Available Cable Available, Electricity Available, Natural Gas Available, Phone Available, Sewer Available, Underground Utilities, Water Available
Waterfront Description None
View Other
Roof Type Composition, Shingle
Street Surface Asphalt
Accessibility None
Handicap Access None
Porch Deck
Total Parking Spaces 3
Building
Lot Description Back Yard, Corner Lot, Cul-De-Sac, Front Yard, Level, Private
Story Two
Foundation Concrete Perimeter
Sewer Public Sewer
Water Public
Architectural Style Traditional
Level or Stories Two
Structure Type Brick 4 Sides
New Construction No
Construction Status Updated/Remodeled
Schools
Elementary Schools Wilson Creek
Middle Schools Autrey Mill
High Schools Johns Creek
Others
HOA Fee Include Receptionist, Security
Senior Community no
Restrictions true
Tax ID 11 103203671663
Ownership Fee Simple
Financing no
Special Listing Condition None
Read Less
Want to know what your home might be worth? Contact us for a FREE valuation!

Our team is ready to help you sell your home for the highest possible price ASAP

Bought with RE/MAX Metro Atlanta Cityside






