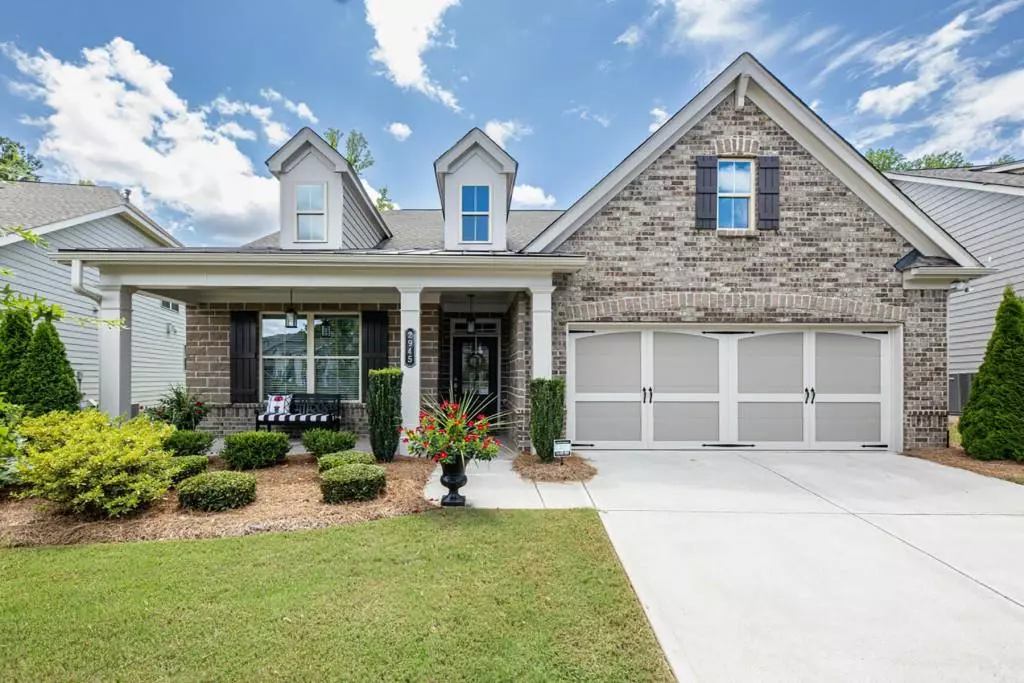$550,000
$560,000
1.8%For more information regarding the value of a property, please contact us for a free consultation.
2945 Westlington CIR Cumming, GA 30040
3 Beds
3 Baths
2,685 SqFt
Key Details
Sold Price $550,000
Property Type Single Family Home
Sub Type Single Family Residence
Listing Status Sold
Purchase Type For Sale
Square Footage 2,685 sqft
Price per Sqft $204
Subdivision Bridlewood At Mountain Crest
MLS Listing ID 7092767
Sold Date 11/30/22
Style Craftsman,Traditional
Bedrooms 3
Full Baths 3
Construction Status Resale
HOA Y/N Yes
Originating Board First Multiple Listing Service
Year Built 2017
Annual Tax Amount $4,057
Tax Year 2021
Lot Size 7,840 Sqft
Acres 0.18
Property Description
Built in 2017, this lovely 2,685+/- square feet brick and cedar shake home is located in desirable Bridlewood, at Mountain Crest. Turnkey and move-in ready, this two-story Craftsman-style home is enhanced with luxury finishes throughout, including extensive millwork, beautiful built-ins, designer cabinetry, custom texturized hardwood floors. French doors that lead to the spacious patio and more! The main level offers a fabulous primary suite. The second level boasts an amazing bonus room with two bedrooms and bathrooms. Bridlewood is a private and gated community enclave within the master-planned Mountain Crest area, located at the foothills of the North Georgia mountains. Surrounded by a wooded environment. homeowners will eniov a plethora of amenities like swimming pools, pickleball, meeting rooms, a clubhouse, tennis courts, a spa and much more! Enjoy all the community has to offer with nearby shopping, dining and easy access to the many fun-filled day trip destinations Northern Georgia has to offer. Hurry, this gem won't be on the market for long! 3 bedrooms 3 hathrooms .
Location
State GA
County Forsyth
Lake Name None
Rooms
Bedroom Description Master on Main
Other Rooms None
Basement None
Main Level Bedrooms 2
Dining Room Open Concept, Seats 12+
Interior
Interior Features Bookcases, Coffered Ceiling(s), Entrance Foyer, High Ceilings 9 ft Main, High Ceilings 9 ft Lower, High Speed Internet, Smart Home, Tray Ceiling(s)
Heating Forced Air, Natural Gas, Zoned
Cooling Ceiling Fan(s), Central Air, Zoned
Flooring Carpet, Ceramic Tile, Hardwood
Fireplaces Number 1
Fireplaces Type Family Room
Window Features Insulated Windows
Appliance Dishwasher, Double Oven, Dryer, Gas Cooktop, Gas Oven, Gas Water Heater, Microwave, Range Hood, Self Cleaning Oven, Washer
Laundry Main Level, Mud Room
Exterior
Exterior Feature Private Front Entry, Private Yard, Tennis Court(s)
Garage Garage
Garage Spaces 2.0
Fence None
Pool None
Community Features Clubhouse, Country Club, Fishing, Gated, Near Schools, Near Shopping, Park, Pool
Utilities Available Cable Available, Natural Gas Available, Sewer Available, Underground Utilities
Waterfront Description None
View Other
Roof Type Shingle
Street Surface Paved
Accessibility None
Handicap Access None
Porch Covered, Deck, Screened
Private Pool false
Building
Lot Description Back Yard, Level, Private
Story Two
Foundation Slab
Sewer Other
Water Other
Architectural Style Craftsman, Traditional
Level or Stories Two
Structure Type Brick 3 Sides
New Construction No
Construction Status Resale
Schools
Elementary Schools Sawnee
Middle Schools Otwell
High Schools Forsyth Central
Others
HOA Fee Include Maintenance Grounds,Security,Swim/Tennis
Senior Community no
Restrictions false
Tax ID 078 640
Ownership Fee Simple
Financing no
Special Listing Condition None
Read Less
Want to know what your home might be worth? Contact us for a FREE valuation!

Our team is ready to help you sell your home for the highest possible price ASAP

Bought with Compass






