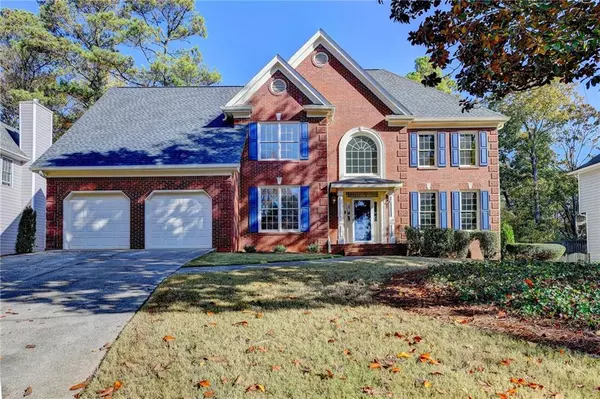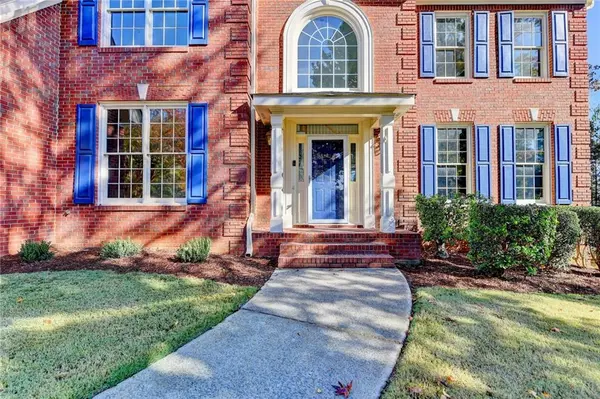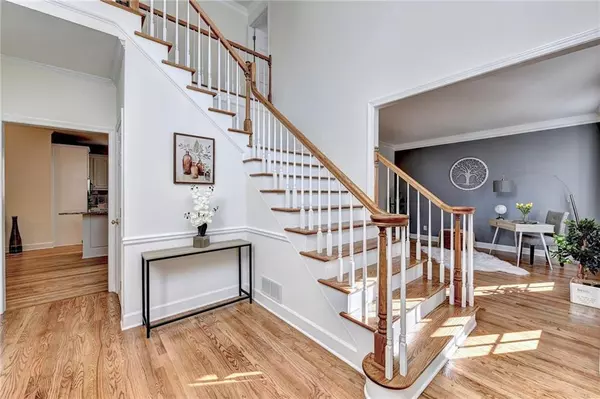$690,000
$675,000
2.2%For more information regarding the value of a property, please contact us for a free consultation.
7460 Brookstead XING Johns Creek, GA 30097
5 Beds
5 Baths
4,368 SqFt
Key Details
Sold Price $690,000
Property Type Single Family Home
Sub Type Single Family Residence
Listing Status Sold
Purchase Type For Sale
Square Footage 4,368 sqft
Price per Sqft $157
Subdivision Huntington
MLS Listing ID 7132818
Sold Date 12/02/22
Style Traditional
Bedrooms 5
Full Baths 5
Construction Status Resale
HOA Fees $650
HOA Y/N Yes
Year Built 1991
Annual Tax Amount $5,524
Tax Year 2021
Lot Size 0.466 Acres
Acres 0.4658
Property Description
Beautiful Executive Home in Sought-After Huntington Neighborhood & Northview District! A Grand 2-Story Foyer welcomes you into a Flowing Floor-plan. A Front Formal Living Room extends into a Formal Dining Room perfect for gatherings with friends and family. Stainless Steel Appliances shine in the Updated Kitchen with Granite Countertops, Custom Tile Backsplash, and Island Breakfast Bar. Hardwood Floors extend across a Bright, Central Breakfast Room with Step-Out Deck Access. Entertain with ease in the Spacious Family Room with Soaring Vaulted Ceiling and Fireplace. A Main-Level Bedroom and Bathroom are perfect for guests! Upstairs, enjoy front and rear staircases, an Owner's Suite showcases Walk-In Closet and Private Ensuite Bathroom with Dual Vanities, Jacuzzi Tub, and Shower. Two Additional Bedrooms share a Jack-and-Jill Bathroom, while a Third Bedroom enjoys a Private Ensuite. Downstairs the finished walkout basement features a complete kitchen and makes for a Great Teen or In-Law Suite with double doors opening up to the in-ground pool deck. New roof installed in 2020. New Hardwood floor and new carpet. Freshly painted entire house. Tennis Neighborhood with Competition Pool, Tot Pool, 6 Lighted Tennis Courts, and Clubhouse....Award Winning Schools!....GUNITE POOL photos was taken abt a month ago after professional cleaned
Location
State GA
County Fulton
Lake Name None
Rooms
Bedroom Description In-Law Floorplan, Split Bedroom Plan
Other Rooms Other
Basement Daylight, Exterior Entry, Finished, Full, Interior Entry
Main Level Bedrooms 1
Dining Room Seats 12+, Separate Dining Room
Interior
Interior Features Double Vanity, Entrance Foyer 2 Story, High Ceilings 9 ft Upper, High Speed Internet, His and Hers Closets, Vaulted Ceiling(s), Walk-In Closet(s)
Heating Central, Forced Air, Zoned
Cooling Ceiling Fan(s), Central Air
Flooring Carpet, Hardwood
Fireplaces Number 1
Fireplaces Type Factory Built, Family Room, Gas Log
Window Features Insulated Windows
Appliance Dishwasher, Disposal, Dryer, Gas Cooktop, Gas Oven, Gas Water Heater, Microwave, Refrigerator, Self Cleaning Oven, Washer
Laundry Laundry Room, Main Level
Exterior
Exterior Feature Private Yard
Garage Attached, Garage, Garage Faces Front
Garage Spaces 2.0
Fence Back Yard, Chain Link, Fenced
Pool In Ground
Community Features Country Club, Homeowners Assoc, Near Schools, Near Shopping, Pool, Sidewalks, Tennis Court(s)
Utilities Available Electricity Available, Natural Gas Available, Sewer Available, Underground Utilities, Water Available
Waterfront Description None
View Other
Roof Type Composition, Shingle
Street Surface Paved
Accessibility None
Handicap Access None
Porch Deck
Total Parking Spaces 2
Private Pool true
Building
Lot Description Back Yard, Front Yard, Landscaped, Private
Story Two
Foundation See Remarks
Sewer Public Sewer
Water Public
Architectural Style Traditional
Level or Stories Two
Structure Type Brick Front, Cement Siding
New Construction No
Construction Status Resale
Schools
Elementary Schools Shakerag
Middle Schools River Trail
High Schools Northview
Others
HOA Fee Include Maintenance Grounds, Swim/Tennis
Senior Community no
Restrictions true
Tax ID 11 121104500112
Special Listing Condition None
Read Less
Want to know what your home might be worth? Contact us for a FREE valuation!

Our team is ready to help you sell your home for the highest possible price ASAP

Bought with Point Honors and Associates, Realtors






