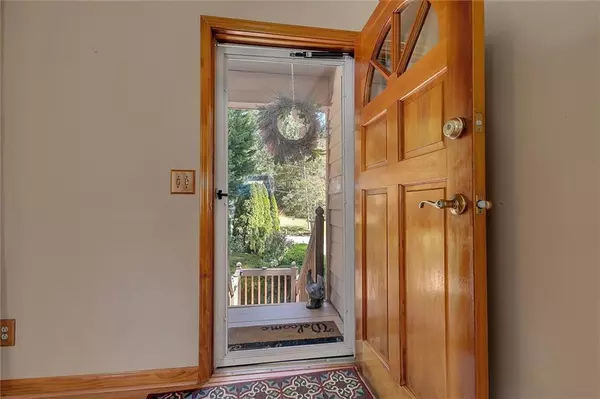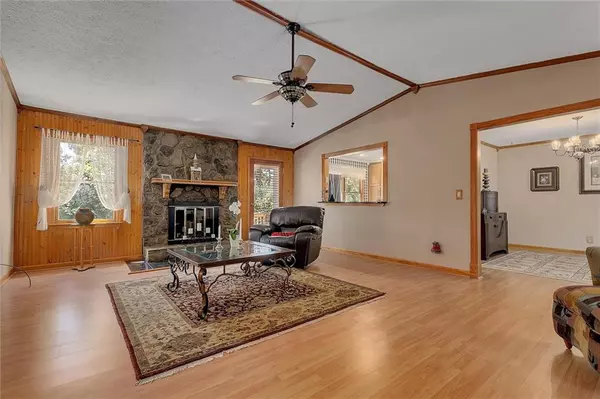$362,000
$375,000
3.5%For more information regarding the value of a property, please contact us for a free consultation.
604 River Overlook Woodstock, GA 30188
4 Beds
3 Baths
2,437 SqFt
Key Details
Sold Price $362,000
Property Type Single Family Home
Sub Type Single Family Residence
Listing Status Sold
Purchase Type For Sale
Square Footage 2,437 sqft
Price per Sqft $148
Subdivision Riverlake Landing
MLS Listing ID 7120497
Sold Date 12/07/22
Style Cottage
Bedrooms 4
Full Baths 3
Construction Status Resale
HOA Y/N No
Year Built 1979
Annual Tax Amount $569
Tax Year 2021
Lot Size 0.525 Acres
Acres 0.5246
Property Description
GARDNER'S DELIGHT! Run, don't walk to this beautiful, private, NO HOA home! Nestled in the back of the neighborhood in cul de sac, with gardens galore! NEW roof, NEW windows, NEW systems! Hardwood flooring throughout main level, updated kitchen to include stainless steel appliances plus storage systems in all the cabinets. Open floor plan with great room and oversized dining room that seats 12+. Rustic stone fireplace waiting for cozy winter nights. Three bedrooms on main level, primary suite has en suite bath, walk in closet. Secondary rooms share a large hall bath with double vanities! Good sized closets in all bedrooms. Descend to the lower level and find a perfect in law suite! Large living area/flex area for bedroom, full kitchen, full bath. laundry room with additional storage, great closets. Not enough for you? Step outside to the 4 seasons room. You can spend every day out here, and when its nice, step to your paradise of a back yard! Lucious grounds for gardening. Enjoy both perennial plants and annual plantings. Large vegetable garden space as well. Storage shed is perfect for your garden, oversized deck begs for a gathering! Low maintenance at it's best! Run, don't walk to this home. Low Cherokee County taxes, schools, and close to EVERYTHING!
Location
State GA
County Cherokee
Lake Name None
Rooms
Bedroom Description Master on Main
Other Rooms Shed(s)
Basement Daylight, Exterior Entry, Finished, Finished Bath, Full
Main Level Bedrooms 3
Dining Room Seats 12+, Separate Dining Room
Interior
Interior Features Cathedral Ceiling(s), Double Vanity, Walk-In Closet(s)
Heating Natural Gas, Zoned
Cooling Central Air, Zoned
Flooring Ceramic Tile, Hardwood
Fireplaces Number 1
Fireplaces Type Gas Log, Gas Starter, Glass Doors, Great Room
Window Features Double Pane Windows, Insulated Windows
Appliance Dishwasher, Dryer, Gas Range, Gas Water Heater, Microwave, Refrigerator, Self Cleaning Oven, Washer
Laundry In Basement
Exterior
Exterior Feature Garden, Private Rear Entry, Private Yard, Storage
Garage Attached, Drive Under Main Level, Garage, Garage Door Opener, Garage Faces Front
Garage Spaces 2.0
Fence Back Yard, Fenced
Pool None
Community Features None
Utilities Available Cable Available, Electricity Available, Natural Gas Available, Sewer Available, Water Available
Waterfront Description None
View Trees/Woods
Roof Type Composition
Street Surface Asphalt
Accessibility None
Handicap Access None
Porch Enclosed, Front Porch
Total Parking Spaces 2
Building
Lot Description Back Yard, Cul-De-Sac, Landscaped, Private
Story Two
Foundation Concrete Perimeter
Sewer Septic Tank
Water Public
Architectural Style Cottage
Level or Stories Two
Structure Type Cedar
New Construction No
Construction Status Resale
Schools
Elementary Schools Mountain Road
Middle Schools Dean Rusk
High Schools Sequoyah
Others
Senior Community no
Restrictions false
Tax ID 02N04C 243
Acceptable Financing Cash, Conventional
Listing Terms Cash, Conventional
Special Listing Condition None
Read Less
Want to know what your home might be worth? Contact us for a FREE valuation!

Our team is ready to help you sell your home for the highest possible price ASAP

Bought with One Nest Georgia Inc.






