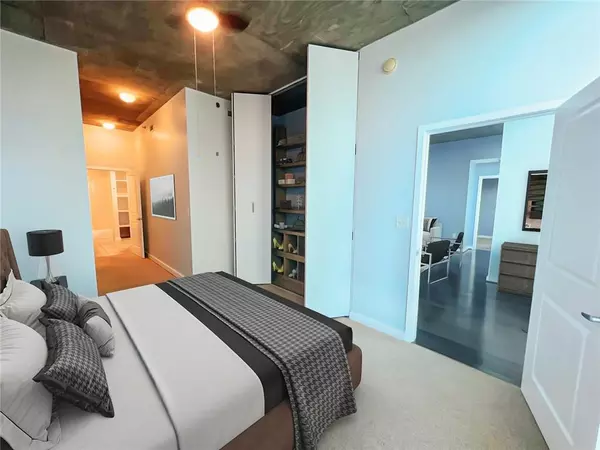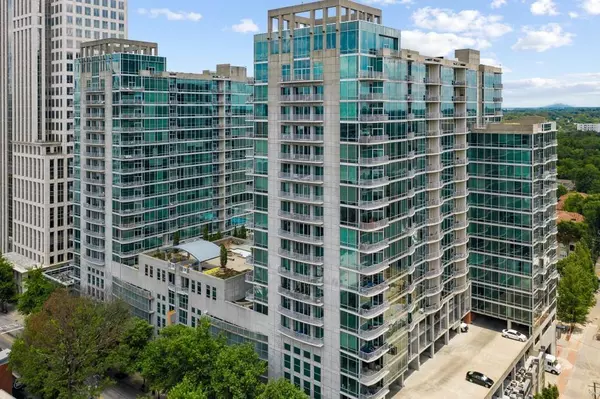$467,500
$475,000
1.6%For more information regarding the value of a property, please contact us for a free consultation.
923 Peachtree ST NE #926 Atlanta, GA 30309
2 Beds
2 Baths
1,260 SqFt
Key Details
Sold Price $467,500
Property Type Condo
Sub Type Condominium
Listing Status Sold
Purchase Type For Sale
Square Footage 1,260 sqft
Price per Sqft $371
Subdivision Metropolis North
MLS Listing ID 7129400
Sold Date 12/12/22
Style Contemporary/Modern, Loft, Other
Bedrooms 2
Full Baths 2
Construction Status Resale
HOA Fees $633
HOA Y/N Yes
Year Built 2003
Annual Tax Amount $4,294
Tax Year 2021
Lot Size 1,258 Sqft
Acres 0.0289
Property Description
WELCOME HOME to modern living in this gorgeous condo in the upscale Metropolis building, right in the heart of Midtown! One of the largest floor plans in the building. Open the front door to gleaming hardwoods, open concept living and TONS of natural light with stunning floor to ceiling windows! Entertain friends & family in the spacious living room with an industrial concrete finish for a modern feel. Channel your inner Chef in the Kitchen w/ stainless-steel appliances, gleaming black backsplash and convenient kitchen bar perfect for enjoying a quick snack! Retire after a long day to your large owner's suite w/ walk-in closet, relax in your refreshing En suite bathroom or unwind enjoying views from your private balcony. Guest room boasts 3 large closets with additional overhead storage and access to another full bathroom with tons of shelving. Washer & Dyer included with 2 deeded parking spaces & electric car charging stations in the building's garage. FANTASTIC building amenities await with 24-hour concierge, heated salt-water pool with cabanas, outdoor kitchen, comfortable outdoor seating, cozy fire pits, convenient fitness center, & large club room with kitchen. Stay close to it all, walk to Piedmont Park, The Beltline, Marta, GA Tech, Ga State, Fox Theater, Restaurants & More! Perfect for Your New Home!
Location
State GA
County Fulton
Lake Name None
Rooms
Bedroom Description Roommate Floor Plan, Split Bedroom Plan, Other
Other Rooms None
Basement None
Main Level Bedrooms 2
Dining Room Open Concept, Other
Interior
Interior Features Tray Ceiling(s), Walk-In Closet(s), Other
Heating Central
Cooling Ceiling Fan(s), Central Air
Flooring Carpet, Ceramic Tile, Hardwood
Fireplaces Type None
Window Features None
Appliance Dishwasher, Dryer, Electric Range, Microwave, Refrigerator, Washer, Other
Laundry Common Area, Main Level, Other
Exterior
Exterior Feature Balcony
Garage Covered, Garage
Garage Spaces 1.0
Fence None
Pool Heated, Salt Water
Community Features Clubhouse, Concierge, Fitness Center, Near Beltline, Near Marta, Near Schools, Near Shopping, Near Trails/Greenway, Restaurant, Sidewalks, Street Lights, Other
Utilities Available Cable Available, Electricity Available, Phone Available, Sewer Available, Water Available, Other
Waterfront Description None
View City
Roof Type Other
Street Surface Paved
Accessibility None
Handicap Access None
Porch None
Total Parking Spaces 2
Private Pool false
Building
Lot Description Other
Story One
Foundation Slab
Sewer Public Sewer
Water Public
Architectural Style Contemporary/Modern, Loft, Other
Level or Stories One
Structure Type Concrete, Other
New Construction No
Construction Status Resale
Schools
Elementary Schools Springdale Park
Middle Schools David T Howard
High Schools Midtown
Others
Senior Community no
Restrictions true
Tax ID 17 010600083482
Ownership Condominium
Financing no
Special Listing Condition None
Read Less
Want to know what your home might be worth? Contact us for a FREE valuation!

Our team is ready to help you sell your home for the highest possible price ASAP

Bought with PalmerHouse Properties






