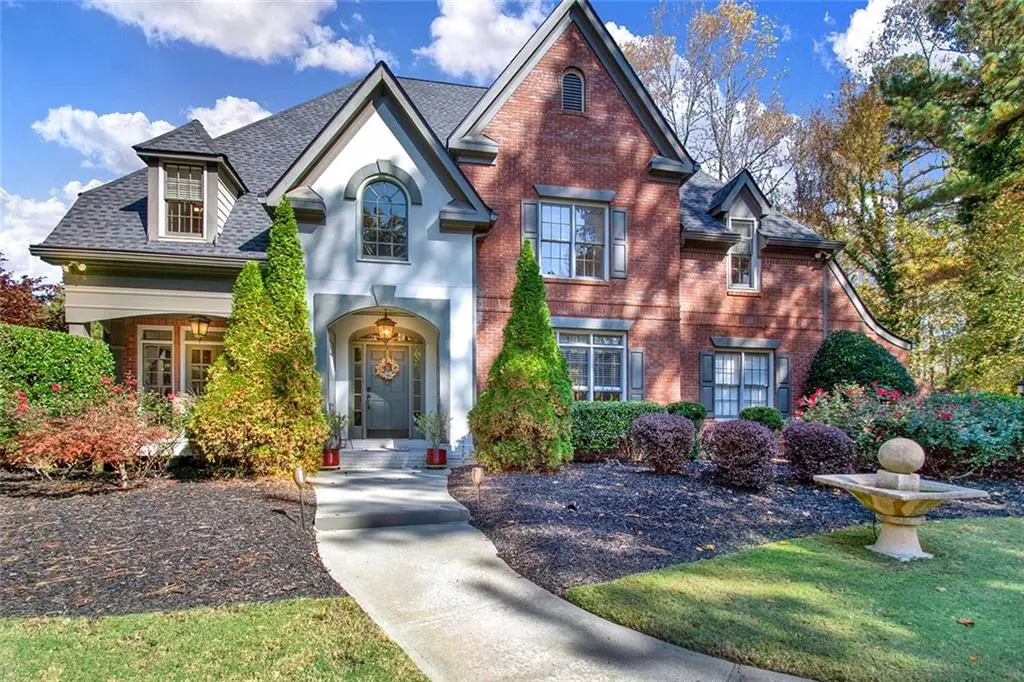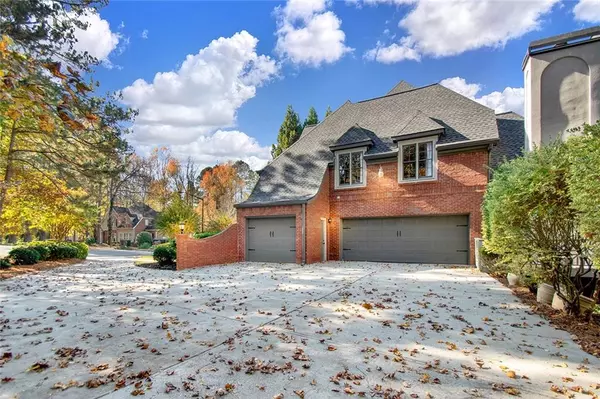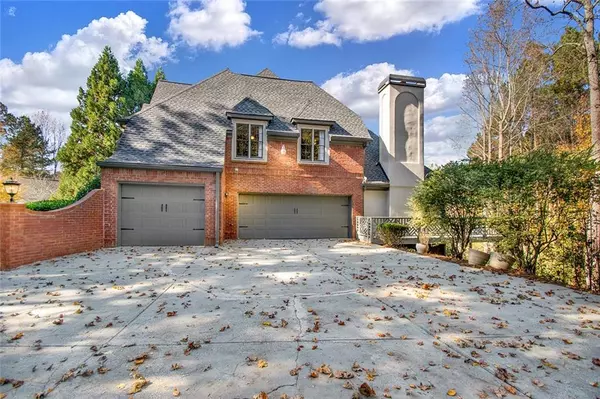$837,500
$849,900
1.5%For more information regarding the value of a property, please contact us for a free consultation.
1672 Valor Ridge CT NW Kennesaw, GA 30152
6 Beds
4.5 Baths
5,204 SqFt
Key Details
Sold Price $837,500
Property Type Single Family Home
Sub Type Single Family Residence
Listing Status Sold
Purchase Type For Sale
Square Footage 5,204 sqft
Price per Sqft $160
Subdivision The Reserve
MLS Listing ID 7142237
Sold Date 12/20/22
Style European, Traditional
Bedrooms 6
Full Baths 4
Half Baths 1
Construction Status Resale
HOA Fees $880
HOA Y/N Yes
Year Built 1992
Annual Tax Amount $2,261
Tax Year 2021
Lot Size 1.048 Acres
Acres 1.048
Property Description
Amazing Oasis in the Heart of Kennesaw Tucked Away on Private Cul-De-Sac Lot Boasting Your Very Own Private Pond showcasing Ever-Changing Breathtaking Scenery Year Round! This Jewel Features Privacy Galore w 3Car Side Entry Garage, Beautifully Appointed Courtyard, Private Oversized Wrap-Around Deck tucked away for Private Enjoyment! Covered Front Entry Yields Access to Open 2Story Entry Grand Foyer, Warm and Inviting Layout perfect for entertaining, Formal Living Room with French Doors to Tranquil Balcony, Beautifully Appointed Study/Office which can double as a Bedroom on Main, Dual Front and Rear Staircases, Formal Dining Room, Open Kitchen boasting Wrap Around Windows, SS Appliances, Granite counters, Eat at Peninsula, Open Breakfast Area and Beautiful Great Room w Fireplace and Custom Builtin Shelving all Overlooking Luscious Backyard and Amazing Views of Private Pond! Upper Level Showcases Huge Master Retreat with Sitting Area Featuring Wrap Around Views of Private Yard and Pond. Fully Updated Spa Bath showcases Dual Custom Buildout Vanities, Oversized Custom Shower and a Ginormous Master Closet. Upper Floor also Features MiniMaster with Own Bath as well as Jack and Jill style Bedrooms that share Tub/Shower and have Own Vanities and Walk-in Closets. Terrace Level Offers Private Living Featuring Own Bedroom and Full Bath with Tiled Tub/Shower, Large Great Room with Crown Ceiling which can also serve as a Media/Theater Room. Just around the Corner is a Second Living Area which can be a Perfect 2nd Kitchen with Access to Outdoor Space. Sneak through the Rustic Barn Door and you find yourself in an Amazing Spa all with Very Own Private Salt Water Hot Tub and ample space to add a Sauna! All this under a Brand New Roof, Hardwoods Throughout, Updated Windows and So Much More! You Gotta See this Amazing Beauty to Appreciate All it Has to Offer! Welcome Home!!!
Location
State GA
County Cobb
Lake Name None
Rooms
Bedroom Description In-Law Floorplan, Oversized Master, Sitting Room
Other Rooms Other
Basement Daylight, Exterior Entry, Finished, Finished Bath, Full, Interior Entry
Main Level Bedrooms 1
Dining Room Seats 12+, Separate Dining Room
Interior
Interior Features Bookcases, Cathedral Ceiling(s), Disappearing Attic Stairs, Double Vanity, Entrance Foyer, Entrance Foyer 2 Story, High Ceilings 9 ft Main, High Speed Internet, Tray Ceiling(s), Walk-In Closet(s)
Heating Forced Air, Natural Gas
Cooling Ceiling Fan(s), Central Air
Flooring Carpet, Ceramic Tile, Hardwood
Fireplaces Number 1
Fireplaces Type Factory Built, Family Room, Gas Starter
Window Features Double Pane Windows, Insulated Windows, Shutters
Appliance Dishwasher, Disposal, Double Oven, Electric Oven, Gas Cooktop, Gas Water Heater, Microwave, Self Cleaning Oven
Laundry In Hall, Laundry Room, Upper Level
Exterior
Exterior Feature Balcony, Private Front Entry, Private Rear Entry, Rear Stairs
Garage Driveway, Garage, Garage Door Opener, Garage Faces Side, Kitchen Level, Level Driveway, RV Access/Parking
Garage Spaces 3.0
Fence Back Yard, Fenced, Wrought Iron
Pool Indoor, Salt Water
Community Features Clubhouse, Homeowners Assoc, Pool, Sidewalks, Street Lights, Tennis Court(s)
Utilities Available Cable Available, Electricity Available, Natural Gas Available, Sewer Available, Water Available
Waterfront Description Creek, Pond, Stream
View City, Water
Roof Type Composition, Shingle
Street Surface Asphalt, Paved
Accessibility None
Handicap Access None
Porch Covered, Deck, Front Porch, Patio, Rear Porch
Total Parking Spaces 6
Private Pool false
Building
Lot Description Back Yard, Cul-De-Sac, Landscaped, Level, Private
Story Three Or More
Foundation Concrete Perimeter
Sewer Public Sewer
Water Public
Architectural Style European, Traditional
Level or Stories Three Or More
Structure Type Brick 3 Sides, HardiPlank Type, Stucco
New Construction No
Construction Status Resale
Schools
Elementary Schools Hayes
Middle Schools Pine Mountain
High Schools Kennesaw Mountain
Others
HOA Fee Include Swim/Tennis
Senior Community no
Restrictions false
Tax ID 20024400120
Ownership Fee Simple
Financing no
Special Listing Condition None
Read Less
Want to know what your home might be worth? Contact us for a FREE valuation!

Our team is ready to help you sell your home for the highest possible price ASAP

Bought with Atlanta Fine Homes Sotheby's International






