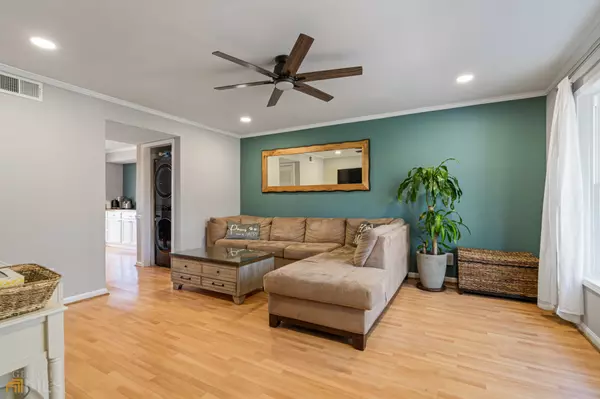Bought with Alison Belknap • Keller Williams Rlty-Atl.North
$250,000
$260,000
3.8%For more information regarding the value of a property, please contact us for a free consultation.
6520 Roswell RD #48 Atlanta, GA 30328
2 Beds
1.5 Baths
1,342 SqFt
Key Details
Sold Price $250,000
Property Type Townhouse
Sub Type Townhouse
Listing Status Sold
Purchase Type For Sale
Square Footage 1,342 sqft
Price per Sqft $186
Subdivision Townhomes At Sandy Springs
MLS Listing ID 10129131
Sold Date 03/16/23
Style Brick Front
Bedrooms 2
Full Baths 1
Half Baths 1
Construction Status Resale
HOA Fees $5,297
HOA Y/N Yes
Year Built 1968
Annual Tax Amount $1,543
Tax Year 2021
Lot Size 1,306 Sqft
Property Description
Immaculately maintained townhome with spacious floor plan. This Two-story townhome is located in the popular gated Townhomes of Sandy Springs community with swimming pool and community gym. Townhome offers 2 bedrooms and 1.5 baths; freshly painted interior throughout, new light fixtures. Move-in ready with new electrical, LVP flooring on main level, stainless steel appliances, granite countertops & updated recessed lighting. French doors from kitchen/dining area leading to your private balcony: A perfect place to relax and enjoy your cup of coffee, tea in the morning before starting your day or perhaps a glass of wine or a cocktail or another favorite drink of your choice after a long day of work or your daily chores. Bathroom with double vanities, new gorgeous mirror and beautiful new light fixture; spacious family/living room with bay window. New windows throughout and new carpet upstairs. Perfect roommate floor plan if you are looking for one. HOA dues cover: common area insurance, exterior maintenance, common area maintenance, termite bond, pest control, gas, water, trash, pool, fitness center. Fantastic Sandy Springs/Atlanta location, close to everything, shopping, restaurants, Costco, public transportation, Sandy Springs Performing Arts Cent, I-285, 400 and more
Location
State GA
County Fulton
Rooms
Basement None
Interior
Interior Features Double Vanity, Split Bedroom Plan
Heating Natural Gas, Central
Cooling Ceiling Fan(s), Central Air, Zoned
Flooring Hardwood, Carpet
Exterior
Exterior Feature Other
Garage Detached
Garage Spaces 2.0
Community Features Gated, Pool
Utilities Available Underground Utilities, Cable Available, Electricity Available, Natural Gas Available, Sewer Available, Water Available
Roof Type Other
Building
Story Two
Foundation Slab
Sewer Public Sewer
Level or Stories Two
Structure Type Other
Construction Status Resale
Schools
Elementary Schools Spalding Drive
Middle Schools Ridgeview
High Schools Riverwood
Others
Financing Conventional
Read Less
Want to know what your home might be worth? Contact us for a FREE valuation!

Our team is ready to help you sell your home for the highest possible price ASAP

© 2024 Georgia Multiple Listing Service. All Rights Reserved.






