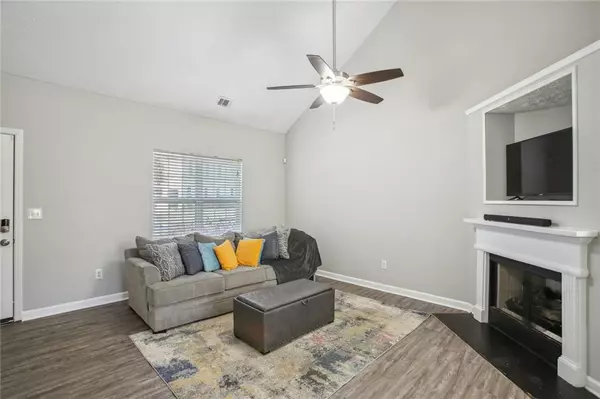$298,000
$297,900
For more information regarding the value of a property, please contact us for a free consultation.
2161 Wingfoot PL Decatur, GA 30035
3 Beds
3 Baths
1,716 SqFt
Key Details
Sold Price $298,000
Property Type Single Family Home
Sub Type Single Family Residence
Listing Status Sold
Purchase Type For Sale
Square Footage 1,716 sqft
Price per Sqft $173
Subdivision Wesley Hall
MLS Listing ID 7177122
Sold Date 03/29/23
Style Traditional
Bedrooms 3
Full Baths 3
Construction Status Resale
HOA Y/N Yes
Originating Board First Multiple Listing Service
Year Built 2001
Annual Tax Amount $2,774
Tax Year 2022
Lot Size 8,712 Sqft
Acres 0.2
Property Description
Don't miss out on this incredible property that will put an end to your need to shop any longer! This is THE ONE!! This property consists of a spacious floorplan, well equipped for the owner that desires a modern and open floorplan. There's plenty of space for the entertainer in you. The beautiful bright and airy kitchen provides inspiration for the chef in you! This property is located 20 mins from downtown Atlanta and all of its attractions. This property is guaranteed not to last long! Schedule your tour today! Ask about how we can pay your closing costs...offer expires on 02/26/2023! Broker Bonus of $1000 if offer is received by 02/26/2023.
Location
State GA
County Dekalb
Lake Name None
Rooms
Bedroom Description Master on Main
Other Rooms None
Basement None
Main Level Bedrooms 2
Dining Room Open Concept
Interior
Interior Features Double Vanity, Walk-In Closet(s)
Heating Natural Gas
Cooling Central Air
Flooring Carpet, Vinyl
Fireplaces Number 1
Fireplaces Type Wood Burning Stove
Window Features None
Appliance Dishwasher, Gas Oven, Microwave, Refrigerator
Laundry Main Level
Exterior
Exterior Feature Awning(s)
Garage Garage, Garage Door Opener, Garage Faces Front
Garage Spaces 2.0
Fence Back Yard
Pool None
Community Features Other
Utilities Available Cable Available, Electricity Available, Natural Gas Available, Phone Available, Sewer Available, Water Available
Waterfront Description None
View Rural
Roof Type Shingle
Street Surface Asphalt
Accessibility None
Handicap Access None
Porch Patio
Building
Lot Description Back Yard
Story Two
Foundation Slab
Sewer Public Sewer
Water Public
Architectural Style Traditional
Level or Stories Two
Structure Type Brick Front, Vinyl Siding
New Construction No
Construction Status Resale
Schools
Elementary Schools Canby Lane
Middle Schools Mary Mcleod Bethune
High Schools Towers
Others
Senior Community no
Restrictions false
Tax ID 15 131 13 016
Special Listing Condition None
Read Less
Want to know what your home might be worth? Contact us for a FREE valuation!

Our team is ready to help you sell your home for the highest possible price ASAP

Bought with HomeSmart






