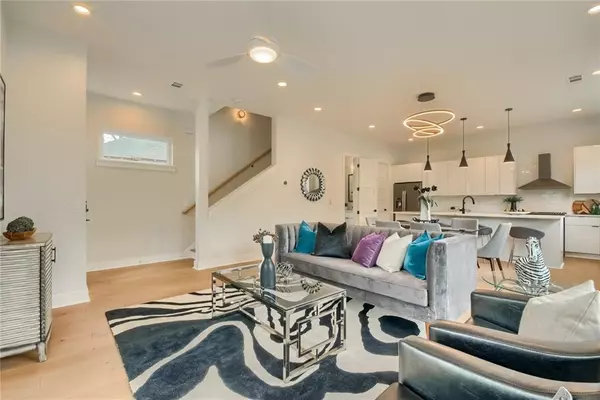$559,900
$559,900
For more information regarding the value of a property, please contact us for a free consultation.
1083 Kirkwood AVE SE #A Atlanta, GA 30316
3 Beds
2.5 Baths
4,281 SqFt
Key Details
Sold Price $559,900
Property Type Townhouse
Sub Type Townhouse
Listing Status Sold
Purchase Type For Sale
Square Footage 4,281 sqft
Price per Sqft $130
Subdivision Westmont
MLS Listing ID 7168316
Sold Date 04/11/23
Style Contemporary/Modern
Bedrooms 3
Full Baths 2
Half Baths 1
Construction Status Resale
HOA Y/N Yes
Originating Board First Multiple Listing Service
Year Built 2020
Annual Tax Amount $27,201
Tax Year 2022
Lot Size 6,899 Sqft
Acres 0.1584
Property Description
This new construction duplex has 3 bedrooms and 2.5 bathrooms, a laundry room, and balcony on the 3rd story. Head inside to the combined living, dining, and kitchen space. The kitchen features an eat-in island for additional seating, stainless steel appliances, solid surface quartz counters, and stylish light fixtures. The primary bedroom includes an en-suite master bathroom with updated vanities, dual sinks, a soaking tub, and beautiful glass shower. The front porch is covered and offers space for an outdoor dining table or seating area. This home also features a powder room on the main floor. Brokerage does not advertise on Craigslist and will never ask you to wire money or request funds through a payment app on your mobile device.
Location
State GA
County Fulton
Lake Name None
Rooms
Bedroom Description Other
Other Rooms None
Basement None
Dining Room Open Concept
Interior
Interior Features Walk-In Closet(s)
Heating Central
Cooling Central Air
Flooring Carpet, Ceramic Tile, Hardwood
Fireplaces Type None
Window Features None
Appliance Dishwasher, Disposal, Electric Oven, Electric Range, Microwave, Refrigerator
Laundry Laundry Room
Exterior
Exterior Feature Awning(s), Balcony
Garage On Street
Fence Wrought Iron
Pool None
Community Features None
Utilities Available Electricity Available, Sewer Available, Water Available
Waterfront Description None
View Other
Roof Type Metal
Street Surface Paved
Accessibility None
Handicap Access None
Porch Covered
Building
Lot Description Front Yard
Story Three Or More
Foundation Slab
Sewer Public Sewer
Water Public
Architectural Style Contemporary/Modern
Level or Stories Three Or More
Structure Type Aluminum Siding
New Construction No
Construction Status Resale
Schools
Elementary Schools Burgess-Peterson
Middle Schools Martin L. King Jr.
High Schools Maynard Jackson
Others
Senior Community no
Restrictions false
Tax ID 14 001300110011
Ownership Fee Simple
Financing no
Special Listing Condition None
Read Less
Want to know what your home might be worth? Contact us for a FREE valuation!

Our team is ready to help you sell your home for the highest possible price ASAP

Bought with Pro Realty, LLC.






