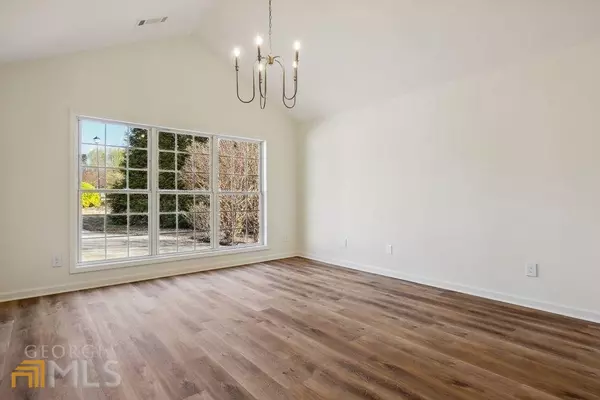Bought with Francheska Portuondo • Premier Atlanta Real Estate
$437,000
$439,900
0.7%For more information regarding the value of a property, please contact us for a free consultation.
7140 Timberbrooke DR Gainesville, GA 30506
3 Beds
2 Baths
1,737 SqFt
Key Details
Sold Price $437,000
Property Type Single Family Home
Sub Type Single Family Residence
Listing Status Sold
Purchase Type For Sale
Square Footage 1,737 sqft
Price per Sqft $251
Subdivision Timberbrooke
MLS Listing ID 20111662
Sold Date 04/10/23
Style Brick 4 Side,Ranch
Bedrooms 3
Full Baths 2
Construction Status Resale
HOA Fees $125
HOA Y/N Yes
Year Built 1999
Annual Tax Amount $2,323
Tax Year 2021
Lot Size 0.710 Acres
Property Description
Step into this beautifully renovated, single-story ranch, 3 bedroom, 2 bathroom 4-sided brick home in the heart of Forsyth County in the Chestatee community. Nestled on a 0.71 acre lot in the centrally located, quiet and well maintained one street Timberbrooke neighborhood minutes from GA400, shopping, restaurants, and Lake Lanier. This home is a MUST SEE! As you enter the home you're greeted with soaring vaulted ceilings, and the spacious living areas are bathed in natural light. The living room flows seamlessly into the stunning, newly renovated kitchen and dining nook. The kitchen features stylish upgrades such as stainless steel appliances, white quartz countertops, porcelain sink, and a brand new stylish backsplash making it perfect for preparing delicious meals and entertaining guests. The entire home has been thoughtfully renovated and updated with new luxury vinyl plank flooring throughout. You'll love the brand new roof, designer light fixtures, new paint, and ceiling texture removal that have given the home a fresh, modern feel. The spacious primary suite features vaulted ceilings, a walk-in closet, and an ensuite bathroom complete with a double vanity, private washroom, stand alone shower, and soaker tub overlooking the backyard oasis. Located on a private cul-de-sac lot, this home is a peaceful retreat with a tranquil, wooded backyard. There's even a storage shed and 2 car garage to accommodate all your storage needs. Cozy up in front of the wood burning stove in the living room on chilly evenings, or enjoy the sunny, bright atmosphere that fills the home during the day.
Location
State GA
County Forsyth
Rooms
Basement None
Main Level Bedrooms 3
Interior
Interior Features Vaulted Ceiling(s), Pulldown Attic Stairs, Separate Shower, Walk-In Closet(s), Master On Main Level
Heating Natural Gas, Central, Forced Air
Cooling Electric, Central Air
Flooring Vinyl
Fireplaces Number 1
Exterior
Garage Attached, Garage Door Opener, Garage, Storage
Garage Spaces 2.0
Community Features None
Utilities Available Underground Utilities, Cable Available, Electricity Available, High Speed Internet, Natural Gas Available, Phone Available, Water Available
Roof Type Other
Building
Story One
Foundation Slab
Sewer Septic Tank
Level or Stories One
Construction Status Resale
Schools
Elementary Schools Chestatee Primary
Middle Schools Little Mill
High Schools East Forsyth
Others
Financing Cash
Read Less
Want to know what your home might be worth? Contact us for a FREE valuation!

Our team is ready to help you sell your home for the highest possible price ASAP

© 2024 Georgia Multiple Listing Service. All Rights Reserved.






