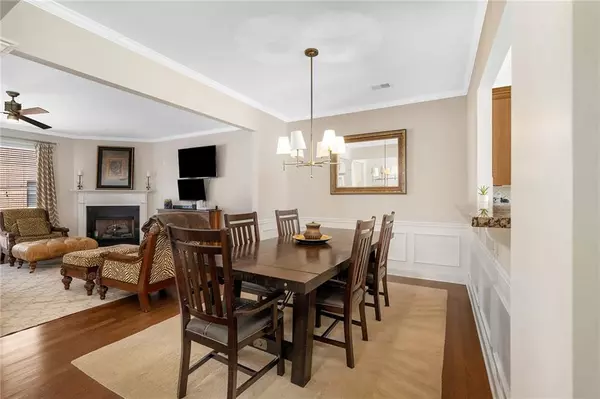$505,000
$530,000
4.7%For more information regarding the value of a property, please contact us for a free consultation.
408 Fieldview WAY Milton, GA 30004
4 Beds
3.5 Baths
2,350 SqFt
Key Details
Sold Price $505,000
Property Type Townhouse
Sub Type Townhouse
Listing Status Sold
Purchase Type For Sale
Square Footage 2,350 sqft
Price per Sqft $214
Subdivision Deerfield Green
MLS Listing ID 7190425
Sold Date 04/28/23
Style Townhouse, Traditional
Bedrooms 4
Full Baths 3
Half Baths 1
Construction Status Resale
HOA Fees $220
HOA Y/N Yes
Originating Board First Multiple Listing Service
Year Built 2008
Annual Tax Amount $4,017
Tax Year 2022
Lot Size 1,960 Sqft
Acres 0.045
Property Description
Welcome Home to this End Unit Brick Townhome in coveted Deerfield Green! Location Location + move-in ready! This exceptional townhome features an open floor plan w/9 ft ceilings, fireplace, and hardwood flooring. This one is special: One of few community townhomes with this open floor plan. Four Bedrooms is a plus! Abundant Natural light. Plantation Shutters. Fireside Den opens to Chef's Kitchen & large private grilling Deck for easy entertaining. Kitchen features granite counters, SS Appliances, prep Island & separate Pantry. Large secondary bedrooms with ample closet space. Primary Bedroom Suite with sizable ensuite Bath offers dual vanities, a separate shower & tub. Laundry Room on second level. Terrace level offers a fourth Bedroom + full Bath creating THE perfect floor plan. Two Car Garage + additional Driveway Parking. Ample onsite guest parking. So very convenient to shopping, groceries, eateries, & coffee houses! Minutes to highway access. Location is premier!
Location
State GA
County Fulton
Lake Name None
Rooms
Bedroom Description Roommate Floor Plan, Split Bedroom Plan
Other Rooms None
Basement Daylight, Driveway Access, Finished, Interior Entry
Dining Room Open Concept, Seats 12+
Interior
Interior Features Crown Molding, Double Vanity, Entrance Foyer, High Ceilings 9 ft Lower, High Ceilings 9 ft Main, Walk-In Closet(s)
Heating Forced Air, Natural Gas
Cooling Ceiling Fan(s), Central Air
Flooring Carpet, Hardwood
Fireplaces Number 1
Fireplaces Type Factory Built, Family Room, Gas Log, Gas Starter
Window Features Insulated Windows
Appliance Dishwasher, Disposal, Gas Cooktop, Microwave, Range Hood, Refrigerator, Trash Compactor
Laundry Laundry Room, Upper Level
Exterior
Exterior Feature Private Front Entry, Private Rear Entry
Garage Attached, Garage, Garage Door Opener
Garage Spaces 2.0
Fence None
Pool In Ground
Community Features Homeowners Assoc, Near Schools, Near Shopping, Playground, Public Transportation
Utilities Available Cable Available, Electricity Available, Natural Gas Available, Sewer Available, Water Available
Waterfront Description None
View Other
Roof Type Shingle
Street Surface Asphalt, Paved
Accessibility None
Handicap Access None
Porch Deck, Front Porch
Private Pool false
Building
Lot Description Corner Lot, Landscaped, Level
Story Three Or More
Foundation Brick/Mortar
Sewer Public Sewer
Water Public
Architectural Style Townhouse, Traditional
Level or Stories Three Or More
Structure Type Brick 3 Sides
New Construction No
Construction Status Resale
Schools
Elementary Schools Manning Oaks
Middle Schools Hopewell
High Schools Alpharetta
Others
HOA Fee Include Maintenance Grounds, Trash
Senior Community no
Restrictions false
Tax ID 22 543010456203
Ownership Fee Simple
Financing no
Special Listing Condition None
Read Less
Want to know what your home might be worth? Contact us for a FREE valuation!

Our team is ready to help you sell your home for the highest possible price ASAP

Bought with AllTrust Realty, Inc.






