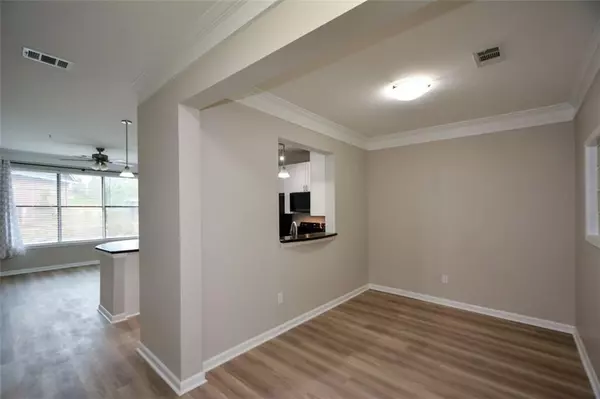$300,000
$300,000
For more information regarding the value of a property, please contact us for a free consultation.
400 17TH ST NW #2029 Atlanta, GA 30363
2 Beds
2 Baths
1,155 SqFt
Key Details
Sold Price $300,000
Property Type Condo
Sub Type Condominium
Listing Status Sold
Purchase Type For Sale
Square Footage 1,155 sqft
Price per Sqft $259
Subdivision Art Foundry
MLS Listing ID 7198633
Sold Date 05/10/23
Style Mid-Rise (up to 5 stories)
Bedrooms 2
Full Baths 2
Construction Status Resale
HOA Fees $561
HOA Y/N Yes
Originating Board First Multiple Listing Service
Year Built 2005
Annual Tax Amount $3,723
Tax Year 2022
Lot Size 1,045 Sqft
Acres 0.024
Property Description
Amazing 2 bedroom/2 bath open concept condominium with split bedroom floor plan and additional dining room/office with new LVT flooring and paint is waiting for you at Art Foundry. If you are looking for a convenient and thoughtful open plan layout, this immaculate 2-bedroom, 2-bathroom condo booming with contemporary downtown living in the heart of Atlanta and walkable to Georgia Tech is perfect for you! Features include an open eat-in kitchen, loads of natural light, separate dining room or home office, breakfast bar, oversized walk-in closets and luxury vinyl tile floors. Conveniently located near shopping, dining, GA Tech, GA State, Microsoft, Facebook, Piedmont Hospital, Target, IKEA, and so much more. The owners suite boasts a double vanity, garden tub, and separate shower. Secondary Bedroom features a walk in closet and large bathroom with Tub/Shower Combo, over-sized vanity & tiled floors. There are two assigned parking spaces in a gated garage parking deck. Newer appliances including refrigerator and washer/dryer will remain. This well maintained unit is on the exterior of the building. The community has so many spectacular amenities including a dog park, clubhouse, state of the art fitness center, steam shower, sauna, salt water pool, assigned parking and so much more w/ quick access to I-285, I-75/85, Hartsfield Jackson airport and additional accessibility to Marta via the Atlantic Station private shuttle.
Location
State GA
County Fulton
Lake Name None
Rooms
Bedroom Description Master on Main, Roommate Floor Plan, Split Bedroom Plan
Other Rooms Garage(s)
Basement None
Main Level Bedrooms 2
Dining Room Separate Dining Room
Interior
Interior Features Double Vanity, High Speed Internet, Entrance Foyer, Walk-In Closet(s), High Ceilings 9 ft Main
Heating Natural Gas
Cooling Ceiling Fan(s), Central Air
Flooring Ceramic Tile, Vinyl
Fireplaces Type None
Window Features Window Treatments, Double Pane Windows
Appliance Dishwasher, Dryer, Disposal, Electric Range, Refrigerator, Microwave, Washer
Laundry In Hall, Laundry Closet, Main Level
Exterior
Exterior Feature Gas Grill, Lighting
Garage Assigned, Covered, Garage
Garage Spaces 2.0
Fence None
Pool Gunite
Community Features Barbecue, Near Beltline, Business Center, Clubhouse, Homeowners Assoc, Spa/Hot Tub, Public Transportation
Utilities Available Cable Available, Electricity Available, Natural Gas Available, Phone Available, Sewer Available, Underground Utilities, Water Available
Waterfront Description None
View City
Roof Type Composition
Street Surface Asphalt
Accessibility None
Handicap Access None
Porch None
Private Pool false
Building
Lot Description Landscaped
Story One
Foundation Slab
Sewer Public Sewer
Water Public
Architectural Style Mid-Rise (up to 5 stories)
Level or Stories One
Structure Type Brick Front, Concrete
New Construction No
Construction Status Resale
Schools
Elementary Schools Centennial Place
Middle Schools David T Howard
High Schools Midtown
Others
Senior Community no
Restrictions true
Tax ID 17 0148 LL2673
Ownership Condominium
Financing no
Special Listing Condition None
Read Less
Want to know what your home might be worth? Contact us for a FREE valuation!

Our team is ready to help you sell your home for the highest possible price ASAP

Bought with Harry Norman Realtors






