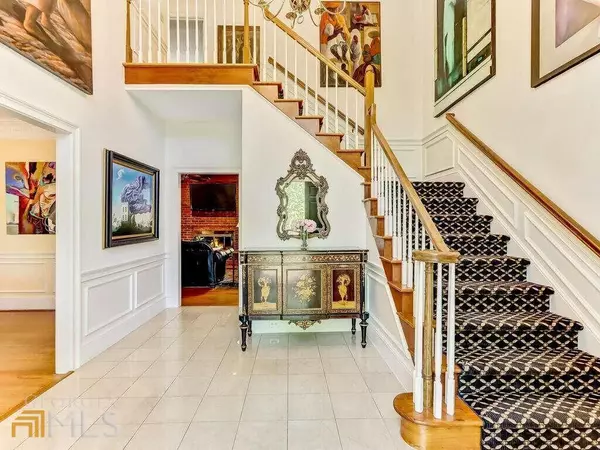Bought with Blake Thomas • Keller Williams Realty
$760,000
$750,000
1.3%For more information regarding the value of a property, please contact us for a free consultation.
7210 Chattahoochee Bluff DR Atlanta, GA 30350
4 Beds
4 Baths
4,463 SqFt
Key Details
Sold Price $760,000
Property Type Single Family Home
Sub Type Single Family Residence
Listing Status Sold
Purchase Type For Sale
Square Footage 4,463 sqft
Price per Sqft $170
Subdivision River Bluff
MLS Listing ID 10149117
Sold Date 05/18/23
Style European,Traditional
Bedrooms 4
Full Baths 3
Half Baths 2
Construction Status Updated/Remodeled
HOA Y/N Yes
Year Built 1983
Annual Tax Amount $5,241
Tax Year 2022
Lot Size 0.771 Acres
Property Description
European, traditional, well-maintained executive home, with dual primary suites - is located on a cul de sac, corner lot, across the street from the Chattahoochee River!! Featuring a heated pool and newer high efficiency HVAC systems (installed in 2020) & roof, making it an attractive move-in ready home. Main level boasts 10' ceilings & hardwood floors, which add to the luxurious feel of the property. The marble foyer leads to a separate living room/sitting room/flex space & large dining room. The updated kitchen with stainless appliances & stone counters opens up to the fireside family room & new rear deck overlooking the heated pool & patio area. The primary suite, on the main level, includes a spa-like bathroom with a walk-in shower, a stackable washer & dryer & custom closet. Upstairs, the freshly painted 2nd primary suite, features new carpeting & a large walk-in closet. Additionally, upstairs there are 2 secondary bedrooms, a laundry closet with another washer & dryer, & a bonus room with 2 easy access storage areas. The amazingly, finished fireside lower level, offers a full kitchen, rec room, office/flex room, half bath & 3 storage rms. The synthetic stucco finish has been undercut & sealed successfully. A true blend of traditional & updated beauty, on a private, peaceful setting.
Location
State GA
County Fulton
Rooms
Basement Bath Finished, Crawl Space, Daylight, Interior Entry, Exterior Entry, Finished, Full
Main Level Bedrooms 1
Interior
Interior Features Bookcases, Tray Ceiling(s), High Ceilings, Pulldown Attic Stairs, Walk-In Closet(s), Wet Bar, Master On Main Level
Heating Natural Gas, Central, Forced Air, Zoned
Cooling Electric, Ceiling Fan(s), Central Air, Whole House Fan, Zoned
Flooring Hardwood, Tile, Carpet, Stone
Fireplaces Number 2
Fireplaces Type Basement, Family Room, Gas Starter, Masonry
Exterior
Exterior Feature Garden, Sprinkler System, Water Feature
Garage Attached, Garage Door Opener, Garage, Kitchen Level, Parking Pad, Side/Rear Entrance, Storage
Garage Spaces 5.0
Fence Fenced, Back Yard, Privacy, Wood
Pool In Ground, Heated
Community Features Street Lights, Walk To Shopping
Utilities Available Underground Utilities, Cable Available, Sewer Connected, Electricity Available, High Speed Internet, Natural Gas Available, Phone Available, Water Available
View Seasonal View
Roof Type Composition
Building
Story Two
Foundation Pillar/Post/Pier
Sewer Public Sewer
Level or Stories Two
Structure Type Garden,Sprinkler System,Water Feature
Construction Status Updated/Remodeled
Schools
Elementary Schools Dunwoody Springs
Middle Schools Sandy Springs
High Schools North Springs
Others
Acceptable Financing Cash, Conventional
Listing Terms Cash, Conventional
Financing Conventional
Read Less
Want to know what your home might be worth? Contact us for a FREE valuation!

Our team is ready to help you sell your home for the highest possible price ASAP

© 2024 Georgia Multiple Listing Service. All Rights Reserved.






