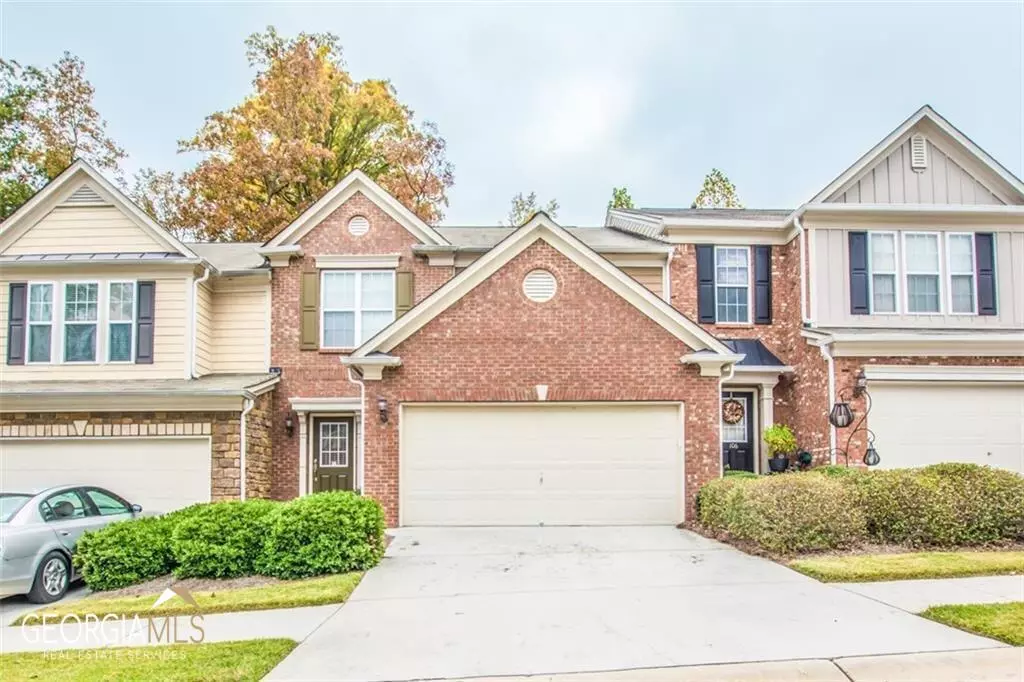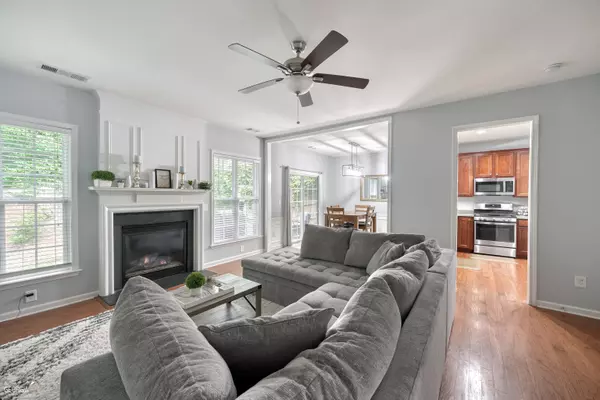Bought with Ericka Mitchell • Compass
$373,000
$375,000
0.5%For more information regarding the value of a property, please contact us for a free consultation.
5800 Oakdale RD SE #107 Mableton, GA 30126
3 Beds
2.5 Baths
1,832 SqFt
Key Details
Sold Price $373,000
Property Type Townhouse
Sub Type Townhouse
Listing Status Sold
Purchase Type For Sale
Square Footage 1,832 sqft
Price per Sqft $203
Subdivision Regency At Riverline Crossing
MLS Listing ID 10158568
Sold Date 06/15/23
Style Brick Front
Bedrooms 3
Full Baths 2
Half Baths 1
Construction Status Resale
HOA Fees $2,200
HOA Y/N Yes
Year Built 2006
Annual Tax Amount $3,215
Tax Year 2022
Lot Size 8,712 Sqft
Property Description
Well maintained townhouse with open floor plan. Move in ready home that has updated paint colors and hardwood floors. As you enter the foyer you will like the spacious open floorplan walking into the living room featuring a fireplace and overlooking the kitchen with wood stained cabinets. Enjoy dining in your dining room with a nice view of the quiet backyard. Relax upstairs in your large master bedroom with trey ceiling and lots of windows. Master bath features double vanity and sep tub and shower with huge closet. Laundry room is upstairs. Great location with easy access to I-285/I-75/I-20 as well as downtown Smyrna. Community has a pool. HOA covers termite protection.
Location
State GA
County Cobb
Rooms
Basement None
Interior
Interior Features Vaulted Ceiling(s), High Ceilings, Double Vanity, Soaking Tub, Walk-In Closet(s), Split Bedroom Plan
Heating Natural Gas, Central, Forced Air
Cooling Electric, Ceiling Fan(s), Central Air
Flooring Hardwood, Tile, Carpet
Fireplaces Number 1
Fireplaces Type Family Room, Gas Log
Exterior
Garage Garage Door Opener, Garage, Kitchen Level
Garage Spaces 2.0
Community Features Pool, Sidewalks, Walk To Schools, Walk To Shopping
Utilities Available Underground Utilities, Cable Available, Electricity Available, High Speed Internet, Natural Gas Available, Phone Available, Sewer Available, Water Available
Waterfront Description No Dock Or Boathouse
Roof Type Composition
Building
Story Two
Foundation Slab
Sewer Public Sewer
Level or Stories Two
Construction Status Resale
Schools
Elementary Schools Harmony Leland
Middle Schools Lindley
High Schools Pebblebrook
Others
Acceptable Financing Cash, Conventional, FHA, VA Loan
Listing Terms Cash, Conventional, FHA, VA Loan
Read Less
Want to know what your home might be worth? Contact us for a FREE valuation!

Our team is ready to help you sell your home for the highest possible price ASAP

© 2024 Georgia Multiple Listing Service. All Rights Reserved.






