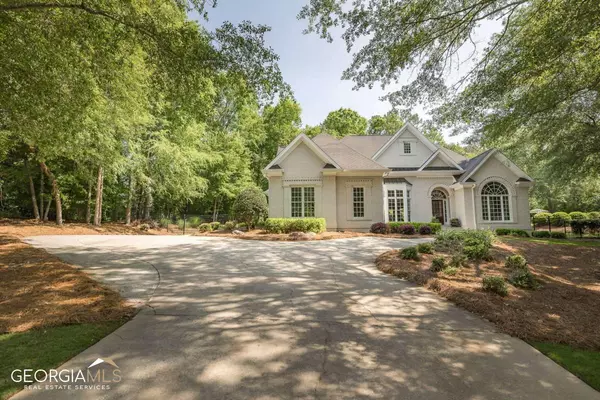Bought with Blair Brown • Coldwell Banker Upchurch Rlty.
$780,000
$750,000
4.0%For more information regarding the value of a property, please contact us for a free consultation.
150 Melbourne DR Athens, GA 30606
4 Beds
3.5 Baths
2,955 SqFt
Key Details
Sold Price $780,000
Property Type Single Family Home
Sub Type Single Family Residence
Listing Status Sold
Purchase Type For Sale
Square Footage 2,955 sqft
Price per Sqft $263
Subdivision Sedgefield
MLS Listing ID 10163902
Sold Date 06/23/23
Style Traditional
Bedrooms 4
Full Baths 3
Half Baths 1
Construction Status Resale
HOA Fees $375
HOA Y/N Yes
Year Built 2000
Annual Tax Amount $4,573
Tax Year 2022
Lot Size 0.930 Acres
Property Description
A must see newly listed home located in the Sedgefield sub-division, just 5 minutes from downtown Athens, minutes away from Athens Country Club, and the new Publix shopping center located in Oak Grove. The moment you leave Tallassee Road and enter Sedgefield, you know it's more than just a home, it's a lifestyle dedicated to the art of fine living. It is a community where you are surrounded by a sense of security, serenity, and exquisite beauty of nature. Sedgefield is surrounded by a panorama of hardwoods and rolling hills that lead to the Oconee River. This home benefits from an open floor plan with a tremendous amount of natural light. As you enter through the front door, you are immediately drawn to the fabulous dining room that features a one-of-a-kind chandelier that was designed by the Louis Gaskill Company. The dining room is very large and has the capability to host all your family gatherings. The dining room along with the chef's kitchen are an entertainer's delight. The renovated chef's kitchen features a Kitchen Aid double oven, Wolf gas cooktop, Sub Zero refrigerator, and custom cabinetry. All the countertops are quartzite, which is a hard surface with very low maintenance required. The kitchen was designed by WeberColeman. To the left of the dining room is a flex space that can be used as a den, or a home office. As you enter the living area, you will be amazed at the openness of the home. As you entertain, you will be able to see and enjoy all your guests. A Large master suite is located on the main floor with a private entrance to the outdoor living area. The serene master suite includes high ceilings and a private bath with a large garden tub and separate shower. The master also features a his & her walk-in closet designed by California Closets. Located on the main floor are two bedrooms that are joined by a jack and jill bathroom. These bedrooms are located on the opposite side of the master suite for extra privacy. Upstairs has a suite in itself. This suite features a large bedroom with full bath, an area that could be used for another office, or it would make a fantastic play area for children. There is also a large storage area located in the upstairs attic. The exterior of the home is nothing but jaw-dropping! From the inviting, oversized covered patio that features a fireplace to the sparkling inground pool, you are sure to find plenty of room for outdoor entertainment. Don't wait - this fantastic home won't last long!
Location
State GA
County Clarke
Rooms
Basement Crawl Space
Main Level Bedrooms 3
Interior
Interior Features High Ceilings, Split Foyer, Two Story Foyer
Heating Central, Dual, Natural Gas
Cooling Dual, Electric
Flooring Carpet
Fireplaces Number 2
Fireplaces Type Family Room, Gas Log, Master Bedroom
Exterior
Exterior Feature Sprinkler System
Garage Attached, Garage, Garage Door Opener
Fence Fenced
Pool In Ground
Community Features Street Lights
Utilities Available Cable Available
Roof Type Composition
Building
Story One and One Half
Sewer Public Sewer
Level or Stories One and One Half
Structure Type Sprinkler System
Construction Status Resale
Schools
Elementary Schools Oglethorpe Avenue
Middle Schools Burney Harris Lyons
High Schools Clarke Central
Others
Acceptable Financing Conventional
Listing Terms Conventional
Financing Conventional
Read Less
Want to know what your home might be worth? Contact us for a FREE valuation!

Our team is ready to help you sell your home for the highest possible price ASAP

© 2024 Georgia Multiple Listing Service. All Rights Reserved.






