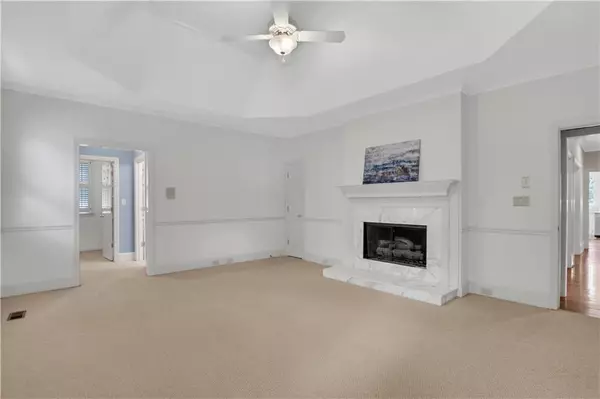$815,000
$835,000
2.4%For more information regarding the value of a property, please contact us for a free consultation.
620 Avignon CT Sandy Springs, GA 30350
4 Beds
3.5 Baths
3,146 SqFt
Key Details
Sold Price $815,000
Property Type Single Family Home
Sub Type Single Family Residence
Listing Status Sold
Purchase Type For Sale
Square Footage 3,146 sqft
Price per Sqft $259
Subdivision Spalding Lake
MLS Listing ID 7224024
Sold Date 06/30/23
Style Traditional
Bedrooms 4
Full Baths 3
Half Baths 1
Construction Status Resale
HOA Fees $1,400
HOA Y/N No
Originating Board First Multiple Listing Service
Year Built 1984
Annual Tax Amount $4,716
Tax Year 2022
Lot Size 0.575 Acres
Acres 0.575
Property Description
Welcome to this charming home located in the prestigious Spalding Lake neighborhood. Nestled at the end of a peaceful cul de sac, this property is on what our homeowner calls the best street in the neighborhood! As you step inside, you'll immediately notice the thoughtful design found in a Bill Grant home. The main level features a master suite with spacious closets, an ensuite bath and an adjacent living area. This versatile space can be tailored to suit your specific needs, whether it's a home office, library or cozy sitting room. The two story great room creates an expansive living area to entertain or enjoy a quiet evening. The dining room is perfect for dinner parties and the inviting kitchen has a two story eat-in area. The wall of windows allows natural light in and offers a view of the private backyard and woods beyond. One of the highlights of this home is the screened porch, where you can relax and enjoy the beautiful setting. Upstairs, you'll find a guest suite complete with a private bath, two other bedrooms and a third full bathroom. All of the bedrooms have large closets and there is walk-in attic storage to keep your belongings easily accessible. There is also a side entry garage with a storage room. The Spalding Lake neighborhood itself has a walking trail around the serene lake. The neighborhood clubhouse which has a full kitchen, generous seating areas and dining spaces can be reserved to host your private parties and events. Recreational amenities include a playground, four tennis courts, and a refreshing pool accompanied by a charming pergola. When it is time to leave the neighborhood, you will find a wide variety of shopping and dining opportunities as well as easy access to area highways and parks.
Location
State GA
County Fulton
Lake Name None
Rooms
Bedroom Description Master on Main, Oversized Master
Other Rooms None
Basement Crawl Space
Main Level Bedrooms 1
Dining Room Separate Dining Room
Interior
Interior Features Disappearing Attic Stairs, Entrance Foyer, High Ceilings 9 ft Main, High Speed Internet, Vaulted Ceiling(s), Other
Heating Central, Natural Gas, Zoned
Cooling Central Air, Zoned
Flooring Carpet, Ceramic Tile, Hardwood
Fireplaces Number 2
Fireplaces Type Family Room, Gas Starter, Master Bedroom
Window Features Plantation Shutters
Appliance Dishwasher, Disposal, Gas Range, Refrigerator, Other
Laundry Laundry Room, Main Level
Exterior
Exterior Feature Garden, Private Yard, Other
Garage Garage, Garage Faces Side, Kitchen Level, Level Driveway
Garage Spaces 2.0
Fence Fenced
Pool None
Community Features Clubhouse, Homeowners Assoc, Pool, Swim Team, Tennis Court(s), Other
Utilities Available Cable Available, Electricity Available, Natural Gas Available, Phone Available, Sewer Available, Underground Utilities, Water Available
Waterfront Description None
View Other
Roof Type Composition
Street Surface Asphalt
Accessibility None
Handicap Access None
Porch Patio
Private Pool false
Building
Lot Description Cul-De-Sac, Landscaped, Level, Sprinklers In Front
Story Two
Foundation Concrete Perimeter
Sewer Public Sewer
Water Public
Architectural Style Traditional
Level or Stories Two
Structure Type Stucco
New Construction No
Construction Status Resale
Schools
Elementary Schools Dunwoody Springs
Middle Schools Sandy Springs
High Schools North Springs
Others
HOA Fee Include Swim/Tennis
Senior Community no
Restrictions true
Tax ID 06 033700040445
Ownership Fee Simple
Financing no
Special Listing Condition None
Read Less
Want to know what your home might be worth? Contact us for a FREE valuation!

Our team is ready to help you sell your home for the highest possible price ASAP

Bought with Harry Norman Realtors






