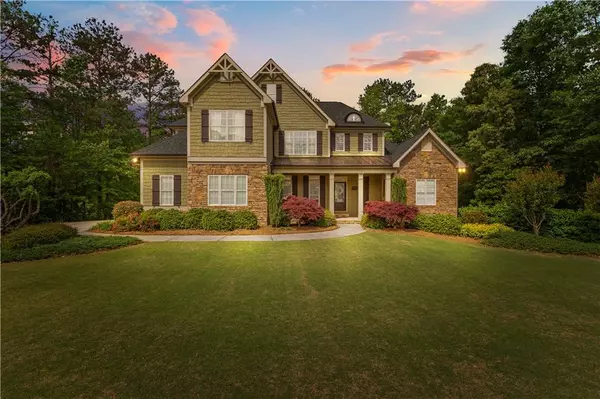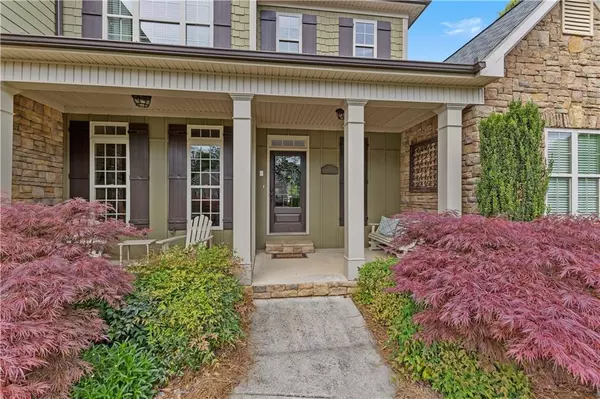$585,000
$585,000
For more information regarding the value of a property, please contact us for a free consultation.
109 Archstone SQ Mcdonough, GA 30253
4 Beds
3.5 Baths
3,243 SqFt
Key Details
Sold Price $585,000
Property Type Single Family Home
Sub Type Single Family Residence
Listing Status Sold
Purchase Type For Sale
Square Footage 3,243 sqft
Price per Sqft $180
Subdivision Providence Lake
MLS Listing ID 7214706
Sold Date 07/07/23
Style Craftsman, Traditional
Bedrooms 4
Full Baths 3
Half Baths 1
Construction Status Resale
HOA Fees $785
HOA Y/N Yes
Originating Board First Multiple Listing Service
Year Built 2006
Annual Tax Amount $5,887
Tax Year 2022
Lot Size 0.700 Acres
Acres 0.7
Property Description
Welcome Home! This stunning property boasts 4 spacious bedrooms and 3 1/2 pristine baths. The master suite is conveniently located on the main floor, providing privacy and easy access. Upstairs, you'll find 3 additional bedrooms, including one with its own ensuite bathroom and another with a charming jack and jill bathroom. The loft upstairs provides additional living space, perfect for a playroom or office.
The kitchen is a chef's dream with updated Quartz countertops, hardwood floors, and a cozy keeping room complete with a fireplace, ideal for entertaining or spending time with family. The family room also features a beautiful fireplace, adding warmth and ambiance to the space.
This home is incredibly versatile, with a dining room that can easily be repurposed as a sitting room or home office. The entire house is in immaculate condition, showcasing the pride of ownership.
The unfinished basement offers endless possibilities for expansion and customization. Outside, the fenced-in backyard and deck are perfect for outdoor gatherings, providing ample space to play. Don't miss this amazing opportunity!
Location
State GA
County Henry
Lake Name None
Rooms
Bedroom Description Master on Main, Oversized Master
Other Rooms None
Basement Full, Unfinished
Main Level Bedrooms 1
Dining Room Separate Dining Room
Interior
Interior Features Crown Molding, Double Vanity, Entrance Foyer, Walk-In Closet(s)
Heating Forced Air
Cooling Central Air
Flooring Carpet, Ceramic Tile, Hardwood
Fireplaces Number 2
Fireplaces Type Family Room, Keeping Room
Window Features None
Appliance Dishwasher, Electric Oven, Electric Range, Other
Laundry In Hall
Exterior
Exterior Feature Private Yard, Other
Garage Attached, Garage, Garage Door Opener, Garage Faces Side, Kitchen Level
Garage Spaces 2.0
Fence Back Yard, Wood
Pool None
Community Features Homeowners Assoc
Utilities Available Electricity Available, Underground Utilities, Water Available, Other
Waterfront Description None
View Trees/Woods
Roof Type Composition
Street Surface Asphalt
Accessibility None
Handicap Access None
Porch Deck, Front Porch
Total Parking Spaces 4
Private Pool false
Building
Lot Description Back Yard, Front Yard
Story Three Or More
Foundation Slab
Sewer Septic Tank
Water Public
Architectural Style Craftsman, Traditional
Level or Stories Three Or More
Structure Type HardiPlank Type
New Construction No
Construction Status Resale
Schools
Elementary Schools Mount Carmel - Henry
Middle Schools Luella
High Schools Luella
Others
Senior Community no
Restrictions true
Tax ID 036A01003000
Acceptable Financing 1031 Exchange, Cash, Conventional, VA Loan
Listing Terms 1031 Exchange, Cash, Conventional, VA Loan
Special Listing Condition None
Read Less
Want to know what your home might be worth? Contact us for a FREE valuation!

Our team is ready to help you sell your home for the highest possible price ASAP

Bought with BHGRE Metro Brokers






