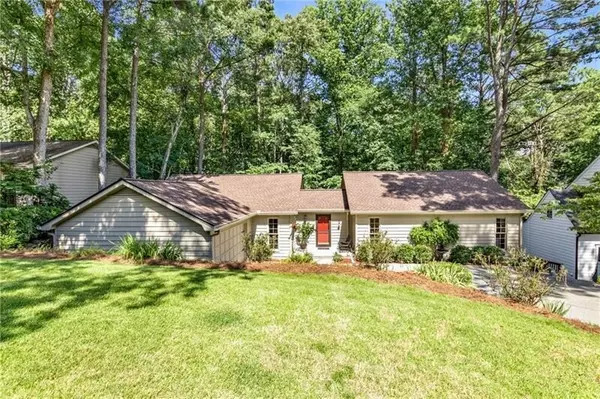Bought with Jana Kato • RE/MAX Metro Atlanta Cityside
$499,900
$499,900
For more information regarding the value of a property, please contact us for a free consultation.
294 Laurel LN Roswell, GA 30076
3 Beds
3 Baths
2,492 SqFt
Key Details
Sold Price $499,900
Property Type Single Family Home
Sub Type Single Family Residence
Listing Status Sold
Purchase Type For Sale
Square Footage 2,492 sqft
Price per Sqft $200
Subdivision Horseshoe Bend
MLS Listing ID 10180541
Sold Date 08/10/23
Style Ranch
Bedrooms 3
Full Baths 3
Construction Status Resale
HOA Y/N Yes
Year Built 1977
Annual Tax Amount $3,245
Tax Year 2022
Lot Size 0.481 Acres
Property Description
Cute-as-a-button ranch w/master on main & finished basement on private lot w/courtyard garage - fantastic value! Quiet location on small cul-de-sac street. Lovely great room w/cathedral ceilings, fireplace, & lots of windows w/sliders to neat central back deck overlooking serene wooded views. Large primary suite on main level overlooks the woods; updated master bathroom w/spacious walk-in closet. Finished terrace level has rec room w/2nd fireplace, neat wet bar, a full bath, and a workout room (that could easily function as a 4th bedroom). Long-time owners have made many improvements: roof only 2 years old, stainless steel appliances, 4 new Pella sliding doors, lovely landscaping. Being sold "as-is" as there is still some work to do. Tons of storage in the unfinished daylight side of the basement, would make an excellent workshop or just about anything. This one won't last long!
Location
State GA
County Fulton
Rooms
Basement Bath Finished, Concrete, Daylight, Exterior Entry, Finished, Full, Interior Entry
Main Level Bedrooms 3
Interior
Interior Features Master On Main Level, Pulldown Attic Stairs, Walk-In Closet(s)
Heating Central, Forced Air, Natural Gas
Cooling Ceiling Fan(s), Central Air
Flooring Carpet, Laminate, Tile
Fireplaces Number 2
Fireplaces Type Basement, Factory Built, Gas Starter
Exterior
Exterior Feature Garden
Garage Attached, Garage, Garage Door Opener, Kitchen Level
Community Features Clubhouse, Golf, Lake, Pool, Street Lights, Tennis Court(s), Walk To Schools, Walk To Shopping
Utilities Available Cable Available, Electricity Available, High Speed Internet, Natural Gas Available, Phone Available, Sewer Available, Underground Utilities, Water Available
Roof Type Composition
Building
Story One
Sewer Public Sewer
Level or Stories One
Structure Type Garden
Construction Status Resale
Schools
Elementary Schools River Eves
Middle Schools Holcomb Bridge
High Schools Centennial
Others
Financing VA
Special Listing Condition As Is
Read Less
Want to know what your home might be worth? Contact us for a FREE valuation!

Our team is ready to help you sell your home for the highest possible price ASAP

© 2024 Georgia Multiple Listing Service. All Rights Reserved.






