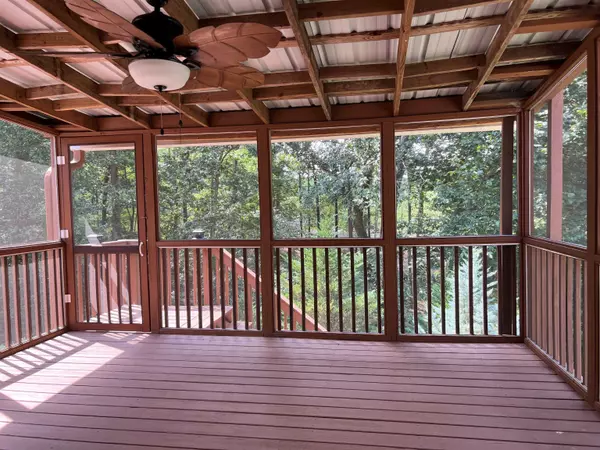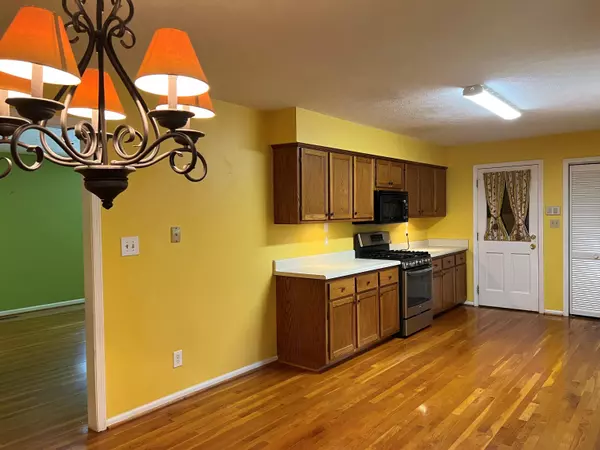Bought with Debra D. Hayes • Hardy Realty & Dev. Company
$305,000
$319,900
4.7%For more information regarding the value of a property, please contact us for a free consultation.
21 Timberwood DR SE Silver Creek, GA 30173
4 Beds
3 Baths
2,880 SqFt
Key Details
Sold Price $305,000
Property Type Single Family Home
Sub Type Single Family Residence
Listing Status Sold
Purchase Type For Sale
Square Footage 2,880 sqft
Price per Sqft $105
Subdivision Ridgewood Estates
MLS Listing ID 20141247
Sold Date 09/05/23
Style Ranch
Bedrooms 4
Full Baths 3
Construction Status Resale
HOA Y/N No
Year Built 1991
Annual Tax Amount $1,913
Tax Year 2022
Lot Size 2.000 Acres
Property Description
Spacious 4 bedroom, 3 bath home in Silver Creek's Ridgewood Estates. Nearly 1700 square feet of heated space on the main level, plus a full finished basement with a huge playroom, bedroom, kitchen and full bath, and a very large storage room. The main level living area consists of 3 large bedrooms, 2 tiled baths, a large family room with fireplace and a roomy kitchen with built-ins, and a breakfast room that opens out onto a nice screened porch. The master bedroom is located on the main level, as is the double enclosed garage that is entered from the kitchen. Great house with metal roof, hardwood floors, 12'x14' outbuilding/workshop with power, and situated on four wooded lots with over 520 feet of road frontage. Great home for the growing family. Don't wait!
Location
State GA
County Floyd
Rooms
Basement Bath Finished, Daylight, Interior Entry, Exterior Entry, Finished, Full
Main Level Bedrooms 3
Interior
Interior Features Soaking Tub, Separate Shower, Tile Bath, Walk-In Closet(s), In-Law Floorplan, Master On Main Level, Roommate Plan
Heating Natural Gas, Central, Forced Air
Cooling Electric, Ceiling Fan(s), Central Air
Flooring Hardwood, Tile, Carpet, Vinyl
Fireplaces Number 1
Fireplaces Type Family Room, Gas Log
Exterior
Garage Attached, Garage Door Opener, Garage, Kitchen Level, Parking Pad, Storage, Guest, Off Street
Garage Spaces 3.0
Community Features None
Utilities Available Cable Available, Electricity Available, High Speed Internet, Natural Gas Available, Phone Available, Water Available
Roof Type Metal
Building
Story One
Foundation Block
Sewer Septic Tank
Level or Stories One
Construction Status Resale
Schools
Elementary Schools Pepperell Primary/Elementary
Middle Schools Pepperell
High Schools Pepperell
Others
Acceptable Financing Cash, Conventional, FHA, VA Loan
Listing Terms Cash, Conventional, FHA, VA Loan
Financing Cash
Special Listing Condition Estate Owned
Read Less
Want to know what your home might be worth? Contact us for a FREE valuation!

Our team is ready to help you sell your home for the highest possible price ASAP

© 2024 Georgia Multiple Listing Service. All Rights Reserved.






