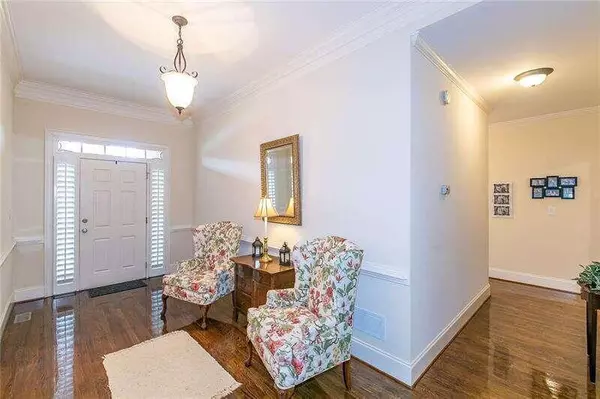Bought with Myra J. Coker • Robert Goolsby Real Estate Grp
$539,900
$539,900
For more information regarding the value of a property, please contact us for a free consultation.
5533 Capstone WAY Douglasville, GA 30135
3 Beds
4 Baths
3,307 SqFt
Key Details
Sold Price $539,900
Property Type Single Family Home
Sub Type Single Family Residence
Listing Status Sold
Purchase Type For Sale
Square Footage 3,307 sqft
Price per Sqft $163
Subdivision Grand Oaks
MLS Listing ID 10165095
Sold Date 09/05/23
Style Brick 4 Side,Ranch
Bedrooms 3
Full Baths 4
Construction Status Resale
HOA Fees $250
HOA Y/N Yes
Year Built 2005
Annual Tax Amount $1,297
Tax Year 2022
Lot Size 0.840 Acres
Property Description
BEST BUY IN DOUGLASVILLE! Stunning all brick ranch home in desirable Grand Oaks. With a wonderful deep front porch, this 3 bedroom 3 bath home sits on almost an acre and enjoys privacy in the back and low traffic on the culdesac street. The interior offers a bright open floor plan with 10CO ceilings, plantation shutters on all windows, hardwood floors, and upgraded crown molding. The expansive kitchen is open to the fireside family room and features plenty of cream cabinetry, granite counters, an island with breakfast bar, 4 burner gas cooktop, double ovens, built-in microwave, desk area and breakfast room. Separate dining room is spacious. THREE ensuite bedrooms including the Primary suite, which has vaulted ceiling, dual vanities, whirlpool tub, walk-in shower and large walk-in closet. A laundry room and pantry round out the main floor. The deck is brand new and overlooks the huge yard and patio below. Full basement has finished rec room and full bath, with tons of extra unfinished space for use as storage or a workshop, whatever your heart desires! 3 car garage with epoxied floors and room for extra refrigerators and toys. All this with easy access to I-20, shopping, and the airport!
Location
State GA
County Douglas
Rooms
Basement Bath Finished, Interior Entry, Exterior Entry, Finished, Full
Main Level Bedrooms 3
Interior
Interior Features Vaulted Ceiling(s), Double Vanity, Pulldown Attic Stairs, Walk-In Closet(s), Master On Main Level
Heating Natural Gas
Cooling Ceiling Fan(s), Central Air, Attic Fan
Flooring Hardwood, Tile, Carpet
Fireplaces Number 1
Fireplaces Type Family Room, Factory Built
Exterior
Garage Attached, Garage Door Opener, Garage, Kitchen Level, Side/Rear Entrance
Garage Spaces 4.0
Community Features Walk To Shopping
Utilities Available Underground Utilities, Cable Available, Electricity Available, Natural Gas Available, Phone Available, Water Available
Roof Type Composition
Building
Story One
Foundation Pillar/Post/Pier
Sewer Septic Tank
Level or Stories One
Construction Status Resale
Schools
Elementary Schools Bill Arp
Middle Schools Fairplay
High Schools Chapel Hill
Read Less
Want to know what your home might be worth? Contact us for a FREE valuation!

Our team is ready to help you sell your home for the highest possible price ASAP

© 2024 Georgia Multiple Listing Service. All Rights Reserved.






