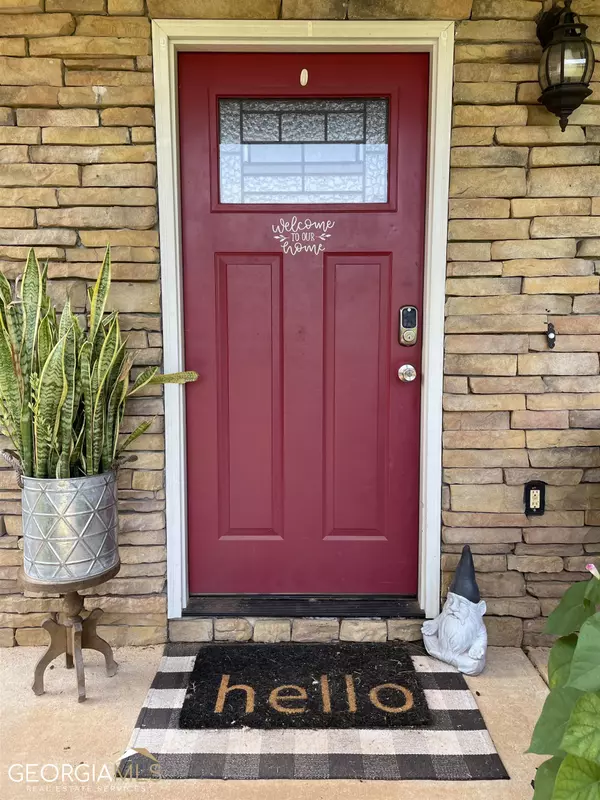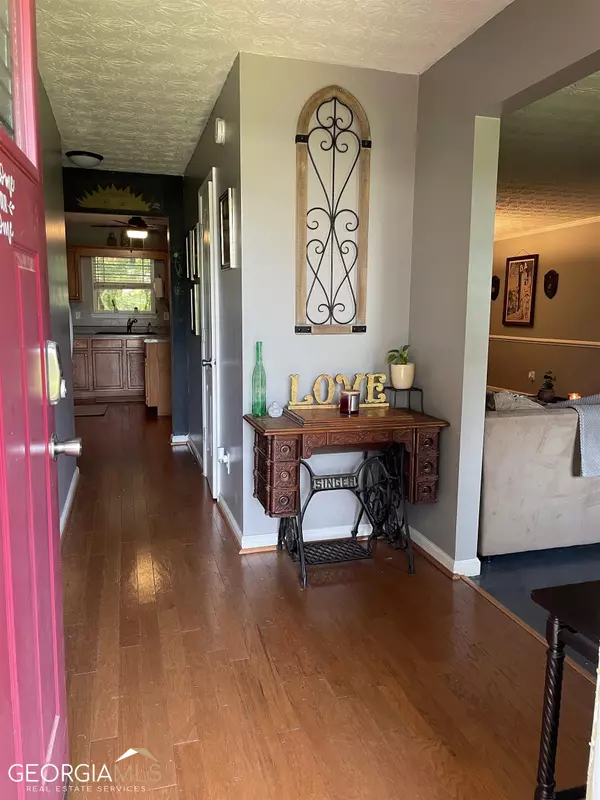Bought with Allison Wilder • BHGRE Metro Brokers
$340,000
$349,999
2.9%For more information regarding the value of a property, please contact us for a free consultation.
133 Potomac DR Jackson, GA 30233
4 Beds
2.5 Baths
2,300 SqFt
Key Details
Sold Price $340,000
Property Type Single Family Home
Sub Type Single Family Residence
Listing Status Sold
Purchase Type For Sale
Square Footage 2,300 sqft
Price per Sqft $147
Subdivision Tusshaw
MLS Listing ID 20132690
Sold Date 09/29/23
Style Stone Frame,Traditional
Bedrooms 4
Full Baths 2
Half Baths 1
Construction Status Resale
HOA Y/N No
Year Built 2006
Annual Tax Amount $3,923
Tax Year 2022
Lot Size 1.000 Acres
Property Description
Welcome home! Just in time for summer. 4 bed, 2 1/2 bath with bonus room. Nestled in a cul-de-sac, this beautiful home has something for everyone! Entertainer's oasis, privacy, room on the inside, hardwood floors throughout, painted/coated concrete in living room, outside storage, detached 2-car garage/workshop, and chicken coop complete with chickens. This beautiful property has privacy and tranquility. All of this in the Ola school district! Living room with elegant wood-burning fireplace, crown molding, and room for family nights. Dining room adjacent to living room, accented with crown molding and chair rail molding. Dining room flows into kitchen. Country kitchen provides cooktop stove, island, coffee station, and pantry. Garage converted to bonus room located off of kitchen. Could be your next family room, teen/in-law suite, craft room, man-cave, playroom for the kids, office, or whatever your heart desires. Half bath is located downstairs for convenience. Upstairs you will find the master bedroom and 3 additional bedrooms. Master graciously has a cozy sitting area, 2 walk-in closets, ceiling fan, and a tray ceiling. Master bath includes a soaking tub with built-in shelves, a separate shower, sink area, linen closet, and toilet. Three additional bedrooms come with ceiling fans and walk-in closets. They are accompanied by a full bath. Laundry closet with double doors is located in the hallway. Washer and dryer will not stay. The outside awaits with a spacious front yard and back yard. Beautiful sodded grass for the kids and pets to play in! Larger than life patio in back has custom railing, room for the grill, tv mount, fans, and is ideal for entertaining. Above ground pool is located through walkway, and has room for you and your guests for hours in the sun. (Pool is in the stages of clearing up.) 20 X 40 detached garage comes with lights and power. Adorable chicken coop is attached to shed, and on the opposite side there is a lean-to cover. Chickens come with the property, or can be re-homed. The back of property is lined with a fence and is sprinkled with a mixture of hardwoods and pines. Schedule your showing today. There is so much to see! (Seller will need 14 days after closing to be out. Lease back would be great.)
Location
State GA
County Henry
Rooms
Basement None
Interior
Interior Features Bookcases, Tray Ceiling(s), Soaking Tub, Pulldown Attic Stairs, Separate Shower, Walk-In Closet(s), In-Law Floorplan
Heating Electric, Central, Heat Pump, Zoned, Hot Water
Cooling Electric, Ceiling Fan(s), Central Air, Zoned
Flooring Hardwood, Laminate, Other
Fireplaces Number 1
Fireplaces Type Masonry
Exterior
Exterior Feature Other, Veranda
Garage Detached
Fence Back Yard
Pool Above Ground
Community Features None
Utilities Available Cable Available, Electricity Available, High Speed Internet, Phone Available, Water Available
Roof Type Composition
Building
Story Two
Foundation Slab
Sewer Septic Tank
Level or Stories Two
Structure Type Other,Veranda
Construction Status Resale
Schools
Elementary Schools Rock Spring
Middle Schools Ola
High Schools Ola
Others
Financing FHA
Special Listing Condition Agent/Seller Relationship
Read Less
Want to know what your home might be worth? Contact us for a FREE valuation!

Our team is ready to help you sell your home for the highest possible price ASAP

© 2024 Georgia Multiple Listing Service. All Rights Reserved.






