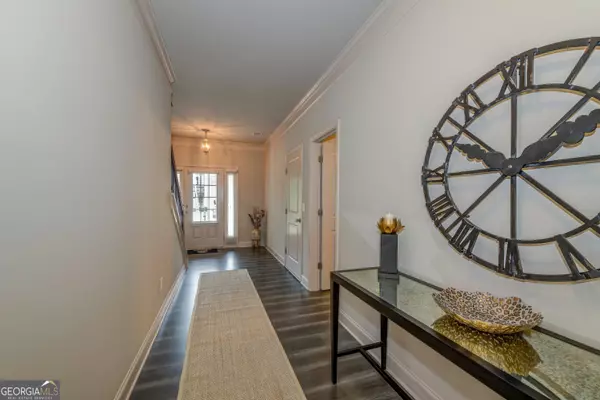Bought with Non-Mls Salesperson • Non-Mls Company
$560,000
$560,000
For more information regarding the value of a property, please contact us for a free consultation.
217 Monica CT Mcdonough, GA 30253
5 Beds
3.5 Baths
3,984 SqFt
Key Details
Sold Price $560,000
Property Type Single Family Home
Sub Type Single Family Residence
Listing Status Sold
Purchase Type For Sale
Square Footage 3,984 sqft
Price per Sqft $140
Subdivision Estates At Cameron Manor
MLS Listing ID 10150610
Sold Date 10/10/23
Style Brick 4 Side,Traditional
Bedrooms 5
Full Baths 3
Half Baths 1
Construction Status New Construction
HOA Fees $1,500
HOA Y/N Yes
Year Built 2023
Annual Tax Amount $547
Tax Year 2022
Lot Size 0.300 Acres
Property Description
The Wakefield II Plan built by Heatherland Homes! Don't miss out on this BEAUTY! This spacious 4-Side Brick Home w/ Partial Brick Front Elevation is currently under construction and projected to be completed in August/September 2023! Features include a Two-Story Great Room! Formal Dining Room, Huge & Spacious Great Room, Kitchen and Breakfast Combo! 2 Owner Suites (the Owner Suite on the second level has two sitting areas!) You will also have Two Covered Porches, one in the front of the home and one at the back of the home! Stainless Steel Kitchen Appliances such as Double Oven, Gas Cook-Top, Microwave and Dishwasher. Wood Flooring on the main level common areas, Oak Stained Stair Case with Stained Oak Hand Rail & Iron Balusters. Landscaped Front & Back yard. HOA dues include Homeowner Lawn Maintenance. Home is located in a Cul-De-Sac with a Spacious Back Yard. Estates at Cameron Manor is located in Henry County School District. Home of the Top College Success Award Winners. *Secondary photos are file photos*
Location
State GA
County Henry
Rooms
Basement None
Main Level Bedrooms 1
Interior
Interior Features Double Vanity, Soaking Tub, Separate Shower, Walk-In Closet(s), Master On Main Level
Heating Natural Gas, Central
Cooling Central Air
Flooring Hardwood, Tile, Carpet
Fireplaces Number 1
Fireplaces Type Family Room
Exterior
Exterior Feature Sprinkler System
Garage Garage Door Opener, Garage
Community Features Sidewalks, Street Lights
Utilities Available Electricity Available, Natural Gas Available
Roof Type Composition
Building
Story Two
Foundation Slab
Sewer Public Sewer
Level or Stories Two
Structure Type Sprinkler System
Construction Status New Construction
Schools
Elementary Schools Walnut Creek
Middle Schools Mcdonough Middle
High Schools Mcdonough
Others
Acceptable Financing Cash, Conventional, FHA, VA Loan
Listing Terms Cash, Conventional, FHA, VA Loan
Financing Conventional
Read Less
Want to know what your home might be worth? Contact us for a FREE valuation!

Our team is ready to help you sell your home for the highest possible price ASAP

© 2024 Georgia Multiple Listing Service. All Rights Reserved.






