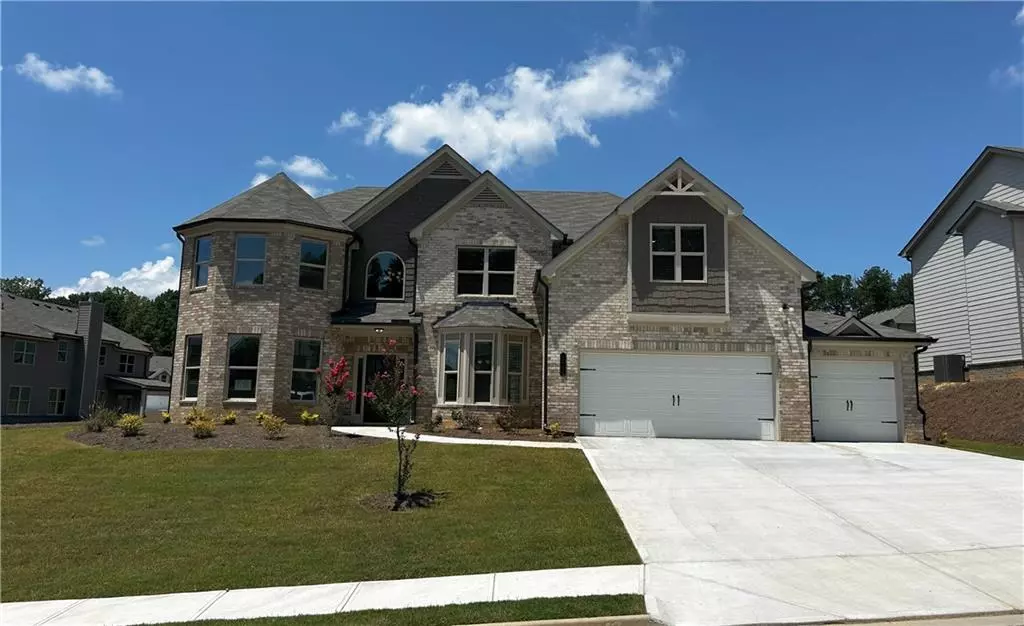$669,990
$669,990
For more information regarding the value of a property, please contact us for a free consultation.
4242 Shandi Cove Hoschton, GA 30548
5 Beds
4 Baths
3,856 SqFt
Key Details
Sold Price $669,990
Property Type Single Family Home
Sub Type Single Family Residence
Listing Status Sold
Purchase Type For Sale
Square Footage 3,856 sqft
Price per Sqft $173
Subdivision Mountain Valley
MLS Listing ID 7255375
Sold Date 10/16/23
Style Craftsman, Traditional
Bedrooms 5
Full Baths 4
Construction Status New Construction
HOA Fees $600
HOA Y/N Yes
Originating Board First Multiple Listing Service
Year Built 2023
Property Description
HOME OF THE MONTH CHARLESTON Plan Lot 44: 5BR/4BA, PRICE REFLECTS BUILDER INCENTIVE. Plus $10,000 TOWARDS CLOSING COST WHEN YOU USE THE PREFERRED LENDER. Upgrades Galore! Located in the Sought after MILL CREEK School District. This BRAND NEW HOME is Located in the Hamilton Mill Area with Great Shopping, Parks and Schools. This home offers an abundance of space with all the modern comforts that cater to both relaxation and entertainment. The 2 story foyer welcomes you inside...where you are greeted by a wonderful flex space and elegant dining room. Enjoy the open concept great room creating a bright and inviting atmosphere. The heart of the home is undoubtedly the kitchen, complete with a white cabinetry, stainless appliances and granite countertops, providing both functionality and style. The adjacent formal dining room with Coffered ceiling is perfect for hosting intimate dinners and gatherings, creating lasting memories with friends and family. On the main level- flexibility is key, as this home offers a versatile down flex room that can be transformed to suit your unique needs, whether it's a home office, a playroom, or formal living room. A thoughtfully designed bedroom and bath on the main level provide comfort and convenience, making it ideal for guests or multigenerational living. The upper level... you'll discover a spacious primary suite that exudes relaxation and features a sitting area, offering a private little retreat. The spa-like primary bath is a sanctuary of indulgence, complete with a Soaking tub, a Oversized separate shower, dual vanities and walk in closets. Media Room and additional 3 bedrooms. 2 Bedrooms share a Jack and Jill Bathroom, One Bedroom with Ensuite Bath. You will can Enjoy Your Coffee on the Covered Back Porch.
Location
State GA
County Gwinnett
Lake Name None
Rooms
Bedroom Description Oversized Master
Other Rooms None
Basement None
Main Level Bedrooms 1
Dining Room Separate Dining Room
Interior
Interior Features Coffered Ceiling(s), Entrance Foyer 2 Story
Heating Central, Electric
Cooling Central Air, Zoned
Flooring Ceramic Tile, Hardwood, Vinyl
Fireplaces Number 1
Fireplaces Type Great Room
Window Features Double Pane Windows
Appliance Dishwasher, Double Oven, Electric Cooktop, Electric Water Heater, Microwave
Laundry Laundry Room, Lower Level
Exterior
Exterior Feature None
Garage Garage, Garage Faces Front, Level Driveway
Garage Spaces 3.0
Fence None
Pool None
Community Features None
Utilities Available Electricity Available, Underground Utilities, Water Available
Waterfront Description None
View Other
Roof Type Shingle
Street Surface Concrete
Accessibility None
Handicap Access None
Porch Covered
Private Pool false
Building
Lot Description Landscaped, Level
Story Two
Foundation Slab
Sewer Public Sewer
Water Public
Architectural Style Craftsman, Traditional
Level or Stories Two
Structure Type Brick Front, Cement Siding
New Construction No
Construction Status New Construction
Schools
Elementary Schools Duncan Creek
Middle Schools Osborne
High Schools Mill Creek
Others
Senior Community no
Restrictions false
Special Listing Condition None
Read Less
Want to know what your home might be worth? Contact us for a FREE valuation!

Our team is ready to help you sell your home for the highest possible price ASAP

Bought with Heritage GA. Realty






