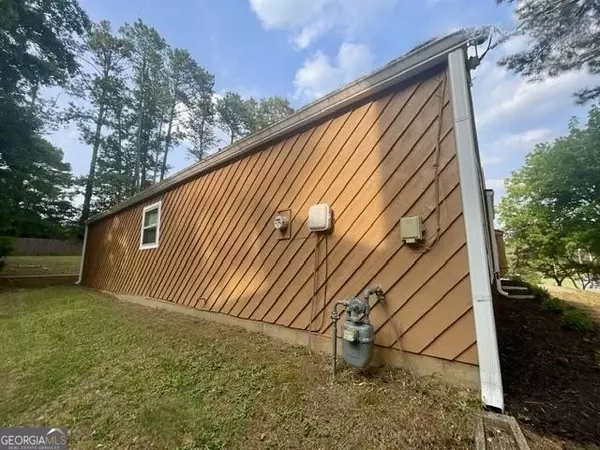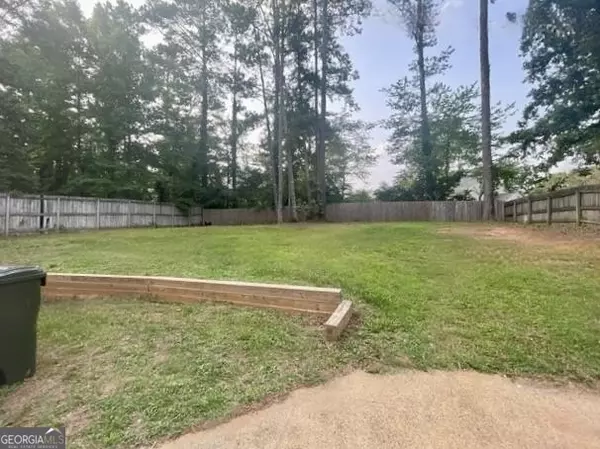Bought with Valeska Echavarria • Atlanta Communities
$345,000
$344,900
For more information regarding the value of a property, please contact us for a free consultation.
1743 Christie DR NE Marietta, GA 30066
3 Beds
2.5 Baths
1,466 SqFt
Key Details
Sold Price $345,000
Property Type Single Family Home
Sub Type Single Family Residence
Listing Status Sold
Purchase Type For Sale
Square Footage 1,466 sqft
Price per Sqft $235
Subdivision Shallowford Oaks
MLS Listing ID 20137189
Sold Date 11/28/23
Style Contemporary,Ranch
Bedrooms 3
Full Baths 2
Half Baths 1
Construction Status Updated/Remodeled
HOA Y/N No
Year Built 1980
Annual Tax Amount $3,950
Tax Year 2022
Lot Size 0.350 Acres
Property Description
$30,000. PRICE R E D U C T I O N !!! Won't Last Long at this Price! Cobb County - Marietta - Recently Renovated Contemporary Ranch! 3 Bedroom/2 Full Bath/1 Half Bath! Perfect floor plan for comfortable living! Perched nicely on an elevated lot, that flattens to a private, large level backyard; mostly fenced. This updated home is move in ready! Entry Foyer opens to a Vaulted Great Room with Fireplace! Beautiful laminated flooring throughout! Separate Dining Room! Modern bright Kitchen features updated cabinets, granite countertops, stainless appliances [Gas Range, Microwave Vent Hood, Dishwasher and Refrigerator]. Updated Baths throughout! The 2 secondary Bedrooms share a Jack-n-Jill half bath! 2 Car Side Entry Garage! Fantastic Schools, close to everything! Supra lockbox for all showings, please scheduled through ShowingTime.
Location
State GA
County Cobb
Rooms
Basement None
Main Level Bedrooms 3
Interior
Interior Features Vaulted Ceiling(s), Beamed Ceilings, Pulldown Attic Stairs, Master On Main Level, Split Bedroom Plan
Heating Natural Gas, Central, Forced Air
Cooling Electric, Ceiling Fan(s), Central Air
Flooring Laminate
Fireplaces Number 1
Fireplaces Type Factory Built
Exterior
Garage Garage Door Opener, Garage, Kitchen Level, Side/Rear Entrance
Garage Spaces 2.0
Fence Back Yard, Privacy
Community Features Street Lights
Utilities Available Electricity Available, Natural Gas Available, Water Available
Roof Type Composition
Building
Story One
Foundation Slab
Sewer Septic Tank
Level or Stories One
Construction Status Updated/Remodeled
Schools
Elementary Schools Keheley
Middle Schools Mccleskey
High Schools Kell
Others
Acceptable Financing Cash, Conventional, FHA, VA Loan
Listing Terms Cash, Conventional, FHA, VA Loan
Financing Other
Read Less
Want to know what your home might be worth? Contact us for a FREE valuation!

Our team is ready to help you sell your home for the highest possible price ASAP

© 2024 Georgia Multiple Listing Service. All Rights Reserved.






