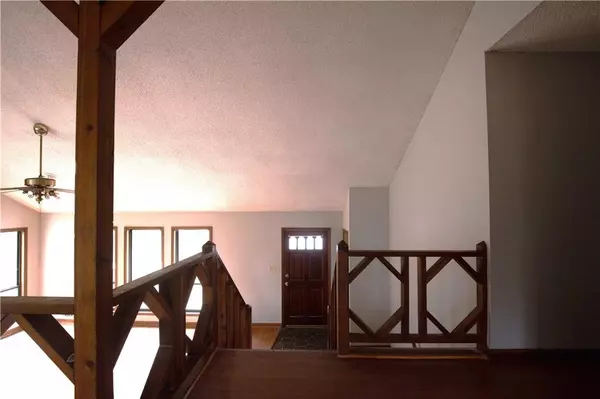$320,000
$310,000
3.2%For more information regarding the value of a property, please contact us for a free consultation.
2655 Smoke House PL SW Marietta, GA 30064
4 Beds
3 Baths
2,376 SqFt
Key Details
Sold Price $320,000
Property Type Single Family Home
Sub Type Single Family Residence
Listing Status Sold
Purchase Type For Sale
Square Footage 2,376 sqft
Price per Sqft $134
Subdivision Horseshoe Bend
MLS Listing ID 7305325
Sold Date 12/29/23
Style Traditional,Other
Bedrooms 4
Full Baths 3
Construction Status Resale
HOA Y/N No
Originating Board First Multiple Listing Service
Year Built 1979
Annual Tax Amount $2,668
Tax Year 2022
Lot Size 9,077 Sqft
Acres 0.2084
Property Description
Large, solid 4 bedroom 3 bathroom split-level house with a second full kitchen, located in a quiet cul-de-sac in the popular Horseshoe Bend neighborhood. Upon entering, you will be greeted with an open and airy foyer/family room with tall ceilings. All bedrooms are spacious, with a master suite that has two separate vanities. On the ground level, there is a full kitchen with dining area, a large bedroom and natural lights and a full bathroom. The living area on the ground level can be accessed from interior stairs and directly from the garage for additional privacy. It is perfect for someone who wants to put in a lot of sweat equity. House sold As-Is. Investor buyers - please ask your agent for info about package deals.
Location
State GA
County Cobb
Lake Name None
Rooms
Bedroom Description Oversized Master,Other
Other Rooms None
Basement Daylight, Driveway Access, Finished, Finished Bath, Full, Interior Entry
Dining Room Open Concept, Seats 12+
Interior
Interior Features Crown Molding, Disappearing Attic Stairs, Double Vanity, Entrance Foyer, High Ceilings 10 ft Lower, Walk-In Closet(s)
Heating Central
Cooling Central Air
Flooring Ceramic Tile, Laminate, Vinyl
Fireplaces Number 1
Fireplaces Type Factory Built
Window Features Double Pane Windows
Appliance Dishwasher, Electric Range, Gas Water Heater, Range Hood, Refrigerator
Laundry Lower Level
Exterior
Exterior Feature Rain Gutters
Garage Garage
Garage Spaces 2.0
Fence Fenced
Pool None
Community Features None
Utilities Available Cable Available, Electricity Available, Natural Gas Available, Phone Available, Sewer Available, Underground Utilities, Water Available
Waterfront Description None
View Other
Roof Type Composition
Street Surface Asphalt
Accessibility None
Handicap Access None
Porch Deck, Front Porch
Private Pool false
Building
Lot Description Back Yard, Cul-De-Sac, Front Yard, Level
Story Multi/Split
Foundation Concrete Perimeter
Sewer Public Sewer
Water Public
Architectural Style Traditional, Other
Level or Stories Multi/Split
Structure Type Cedar,Frame
New Construction No
Construction Status Resale
Schools
Elementary Schools Hollydale
Middle Schools Smitha
High Schools Osborne
Others
Senior Community no
Restrictions false
Tax ID 19056600130
Acceptable Financing Cash, Conventional
Listing Terms Cash, Conventional
Special Listing Condition None
Read Less
Want to know what your home might be worth? Contact us for a FREE valuation!

Our team is ready to help you sell your home for the highest possible price ASAP

Bought with Virtual Properties Realty.com






