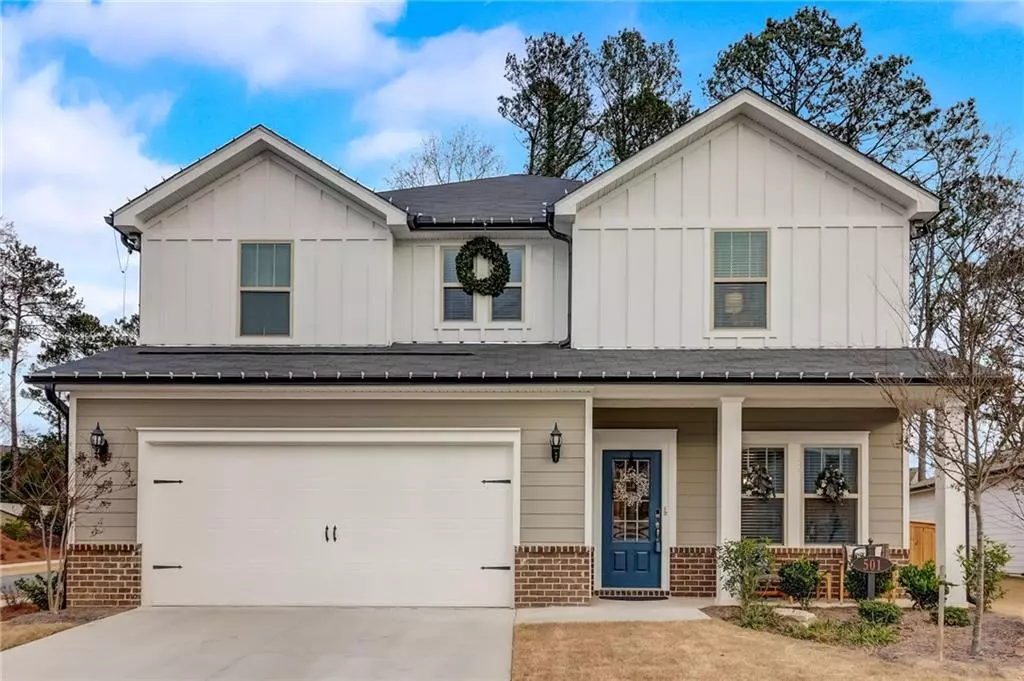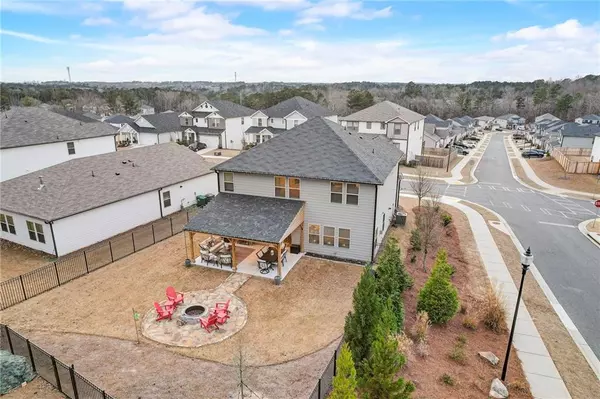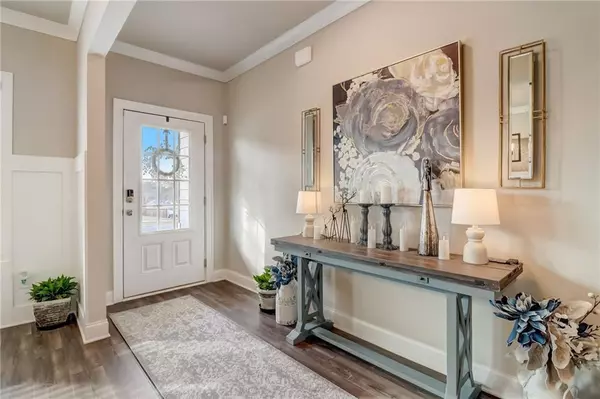$557,000
$550,000
1.3%For more information regarding the value of a property, please contact us for a free consultation.
501 Payne RD Woodstock, GA 30188
4 Beds
2.5 Baths
2,479 SqFt
Key Details
Sold Price $557,000
Property Type Single Family Home
Sub Type Single Family Residence
Listing Status Sold
Purchase Type For Sale
Square Footage 2,479 sqft
Price per Sqft $224
Subdivision Riverside
MLS Listing ID 7315552
Sold Date 01/24/24
Style Traditional
Bedrooms 4
Full Baths 2
Half Baths 1
Construction Status Resale
HOA Fees $770
HOA Y/N Yes
Originating Board First Multiple Listing Service
Year Built 2022
Annual Tax Amount $1,750
Tax Year 2023
Lot Size 10,018 Sqft
Acres 0.23
Property Description
Experience luxury living in the sought-after Meritage floor plan, Dakota, located in the completed Riverside community. This 1 year old home boasts designer upgrades throughout, making it feel brand new! Sited on a corner-level lot with a fenced backyard, highlighted by a custom-built flagstone fire pit and beautiful landscaping. Quality craftsmanship, tasteful finishings, and energy efficiency check all the boxes. The gourmet kitchen is sure to please with gorgeous quartz countertops, generous cabinetry, a large prep island with bar seating, double wall oven, gas surface cooktop, and a walk-in pantry. Enjoy the best of both worlds with a casual dining area adjacent to the kitchen and an elegant dining room perfect for hosting large gatherings. The upper level of the house offers more living area, with a loft space that separates the secondary bedrooms from the Primary Suite. The Primary Suite includes an oversized shower with seamless glass, designer tile with a herringbone pattern floor, dual vanity, and a spacious walk-in closet. Additionally, there are three secondary bedrooms, a full bathroom with dual vanity, and a large laundry room on this level. The home's outdoor living space features a covered patio with a vaulted tongue and groove ceiling, offering ample room for outdoor dining and living furniture. Riverside community offers affordable amenities with a clubhouse, pool, common area fire-pit, and playground. Prime Woodstock location with nearby downtown Woodstock's boutiques, restaurants, parks & nightlife!
Location
State GA
County Cherokee
Lake Name None
Rooms
Bedroom Description Other
Other Rooms None
Basement None
Dining Room Separate Dining Room
Interior
Interior Features Crown Molding, Double Vanity, Entrance Foyer, High Speed Internet, Walk-In Closet(s)
Heating Forced Air, Natural Gas
Cooling Central Air
Flooring Ceramic Tile, Laminate
Fireplaces Number 1
Fireplaces Type Factory Built, Family Room, Gas Log
Window Features Double Pane Windows
Appliance Dishwasher, Disposal, Double Oven, Gas Cooktop, Microwave, Tankless Water Heater
Laundry Laundry Room, Upper Level
Exterior
Exterior Feature None
Garage Driveway, Garage, Garage Door Opener, Garage Faces Front, Kitchen Level
Garage Spaces 2.0
Fence Back Yard, Wrought Iron
Pool None
Community Features Homeowners Assoc, Near Schools, Near Shopping, Playground, Pool, Street Lights, Tennis Court(s)
Utilities Available Cable Available, Electricity Available, Natural Gas Available, Phone Available, Sewer Available, Underground Utilities, Water Available
Waterfront Description None
View Other
Roof Type Asbestos Shingle
Street Surface Paved
Accessibility None
Handicap Access None
Porch Covered, Rear Porch
Private Pool false
Building
Lot Description Back Yard, Corner Lot, Front Yard, Level
Story Two
Foundation Slab
Sewer Public Sewer
Water Public
Architectural Style Traditional
Level or Stories Two
Structure Type Cement Siding
New Construction No
Construction Status Resale
Schools
Elementary Schools Woodstock
Middle Schools Woodstock
High Schools Woodstock
Others
Senior Community no
Restrictions true
Tax ID 15N16J 542
Acceptable Financing Cash, Conventional, FHA, VA Loan
Listing Terms Cash, Conventional, FHA, VA Loan
Special Listing Condition None
Read Less
Want to know what your home might be worth? Contact us for a FREE valuation!

Our team is ready to help you sell your home for the highest possible price ASAP

Bought with Keller Williams Realty Metro Atlanta






