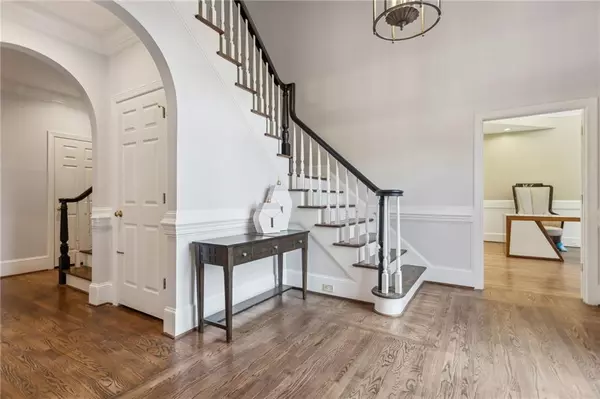$1,170,000
$1,399,999
16.4%For more information regarding the value of a property, please contact us for a free consultation.
1619 Girvan Ridge Dr Johns Creek, GA 30097
5 Beds
4.5 Baths
6,270 SqFt
Key Details
Sold Price $1,170,000
Property Type Single Family Home
Sub Type Single Family Residence
Listing Status Sold
Purchase Type For Sale
Square Footage 6,270 sqft
Price per Sqft $186
Subdivision St Ives
MLS Listing ID 7295434
Sold Date 01/31/24
Style European
Bedrooms 5
Full Baths 4
Half Baths 1
Construction Status Resale
HOA Fees $2,420
HOA Y/N Yes
Originating Board First Multiple Listing Service
Year Built 1992
Annual Tax Amount $10,393
Tax Year 2022
Lot Size 0.550 Acres
Acres 0.55
Property Description
Embrace the epitome of luxury living, located in a tranquil cul-de-sac of the renowned, highly sought St Ives Country Club in Johns Creek. This undeniably stunning European Hardcoat Stucco home is made for both entertaining and everyday living. This home features 5 bedrooms, 4 full bathrooms and one half bathroom. This regal home Features a spectacular foyer with 10ft ceilings; an exquisite office space; a kitchen bathed in an abundance of natural light streaming through, well-placed windows; keeping room with a beautifully crafted fireplace; separate dining room; Master bedroom on the main level with balcony access; fully renovated bathrooms; custom built-in closets; new paint/carpet throughout. The basement includes expansive space for entertainment and access way to the private pool and hot tub which offers a luxurious oasis for relaxation and enjoyment, surrounded by elegant landscaping and providing a tranquil escape in a stunning outdoor setting. Make this estate located in the heart of Johns Creek your own. Schedule your private tour today!
Location
State GA
County Fulton
Lake Name None
Rooms
Bedroom Description Master on Main
Other Rooms None
Basement Finished
Main Level Bedrooms 1
Dining Room Separate Dining Room
Interior
Interior Features Beamed Ceilings, Double Vanity, Entrance Foyer 2 Story, High Ceilings 9 ft Lower, High Ceilings 10 ft Main, His and Hers Closets, Tray Ceiling(s), Walk-In Closet(s)
Heating Natural Gas
Cooling Ceiling Fan(s), Central Air
Flooring Carpet, Hardwood
Fireplaces Number 1
Fireplaces Type Gas Starter, Keeping Room
Window Features None
Appliance Dishwasher, Disposal, Double Oven, Gas Cooktop, Microwave
Laundry Mud Room, Sink
Exterior
Exterior Feature Balcony, Private Rear Entry
Garage Attached, Garage, Garage Faces Side
Garage Spaces 3.0
Fence Back Yard
Pool Above Ground, Heated, Private
Community Features Gated, Homeowners Assoc
Utilities Available None
Waterfront Description None
View Other
Roof Type Composition,Other
Street Surface Concrete,Paved
Accessibility Accessible Entrance, Accessible Hallway(s)
Handicap Access Accessible Entrance, Accessible Hallway(s)
Porch None
Private Pool true
Building
Lot Description Back Yard, Cul-De-Sac, Front Yard, Sloped, Sprinklers In Front, Sprinklers In Rear
Story Three Or More
Foundation None
Sewer Public Sewer
Water Public
Architectural Style European
Level or Stories Three Or More
Structure Type Stone,Stucco
New Construction No
Construction Status Resale
Schools
Elementary Schools Wilson Creek
Middle Schools River Trail
High Schools Johns Creek
Others
Senior Community no
Restrictions true
Tax ID 11 103203671085
Special Listing Condition None
Read Less
Want to know what your home might be worth? Contact us for a FREE valuation!

Our team is ready to help you sell your home for the highest possible price ASAP

Bought with Freeman Realty Team, LLC






