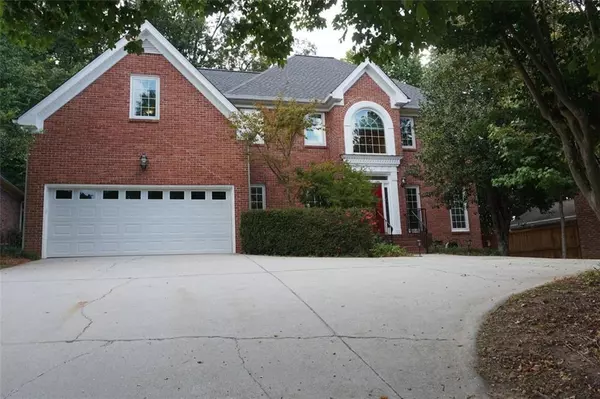$635,000
$674,000
5.8%For more information regarding the value of a property, please contact us for a free consultation.
2438 KINGS ARMS DR NE Atlanta, GA 30345
4 Beds
3.5 Baths
3,942 SqFt
Key Details
Sold Price $635,000
Property Type Single Family Home
Sub Type Single Family Residence
Listing Status Sold
Purchase Type For Sale
Square Footage 3,942 sqft
Price per Sqft $161
Subdivision Woods Of Northlake
MLS Listing ID 7283994
Sold Date 02/09/24
Style Traditional
Bedrooms 4
Full Baths 3
Half Baths 1
Construction Status Resale
HOA Y/N No
Originating Board First Multiple Listing Service
Year Built 1990
Annual Tax Amount $6,709
Tax Year 2022
Lot Size 0.300 Acres
Acres 0.3
Property Description
4.99% INTEREST RATE for first year; 5.99% for the second year!! SELLER WILL CONTRIBUTE UP TO $12,562 towards a 2/1 RATE BUYDOWN!! NEW PRICE - NEW PAINT!! This Stately 2-Story Traditional home is in a perfect INSIDE-THE-PERIMETER location for an easy commute to CDC, Emory, VA, CHOA, Decatur, & midtown!! It is a short WALK to the sought-after HENDERSON MILL ELEMENTARY SCHOOL!! It is just minutes to I-85 & I-285! The house has HARDWOOD FLOORS throughout the main level; 4 generously sized bedrooms; 3 ½ Baths; a formal DINING ROOM; and a spacious OFFICE. The OVERSIZED EAT-IN KITCHEN has tons of cabinets, GRANITE countertops, an expansive ISLAND, a NEW COOKTOP (2023), a STAINLESS STEEL refrigerator, a WALL OVEN, a built-in microwave, a pantry, and a built-in desk. There is a LAUNDRY ROOM with NEWER high-end WASHER & DRYER and a DEEP SINK off the kitchen and there are BACK STAIRS to the second level. The incredible, HUGE SUNROOM with vaulted ceiling gives the feeling of being in a forest or a tree house!! It has built-ins on each side of the French doors that lead from the breakfast area. The large, FAMILY ROOM has wood paneling and a brick FIREPLACE. The primary bedroom has a WALK-IN CLOSET, trey ceiling, and private bath. The en suite bath features a DOUBLE VANITY, separate SHOWER, JETTED JACUZZI TUB, and linen closet! The THREE SECONDARY BEDROOMS all have good-size CLOSETS – one has a CEDAR-LINED closet. The secluded backyard living space (with ARTIFICIAL TURF) will be calling your name in the evenings to relax and enjoy your new home - the seller has taken care of a lot of big-ticket items for you - a NEW ROOF in 2023 (35 year architectural shingles); NEW LEAFGUARD GUTTERS were added in 2021; and WINDOWS were replaced in 2020 with NEW energy efficient TRIPLE PANE PELLA WINDOWS with INTEGRATED BLINDS!! There is floored STORAGE space in the ATTIC, a 2-car garage with automatic opener & lots of STORAGE CABINETS, and an attractive OUTBUILDING constructed of HARDIE PLANK SIDING that has plenty of space to store all your outdoor essentials. The HVAC has three zones – the main level, the second story, and a heat pump for the sunroom (which has dual pane windows). The exterior is mostly LOW-MAINTAINENCE BRICK with some Hardie Plank siding. This house is PERFECT in EVERY WAY!!
Location
State GA
County Dekalb
Lake Name None
Rooms
Bedroom Description Other
Other Rooms Outbuilding
Basement Crawl Space
Dining Room Separate Dining Room
Interior
Interior Features High Ceilings 10 ft Main, Entrance Foyer 2 Story, Bookcases, Crown Molding, Double Vanity, Entrance Foyer, Walk-In Closet(s)
Heating Central, Forced Air, Natural Gas, Zoned
Cooling Ceiling Fan(s), Central Air, Whole House Fan, Zoned
Flooring Hardwood, Carpet
Fireplaces Number 1
Fireplaces Type Brick, Family Room, Gas Log, Gas Starter
Window Features Double Pane Windows
Appliance Dishwasher, Disposal, Electric Cooktop, Electric Oven, Refrigerator, Gas Water Heater, Microwave, Self Cleaning Oven, Dryer, Washer
Laundry Main Level, Laundry Room
Exterior
Exterior Feature Rain Gutters, Storage, Garden, Private Front Entry, Private Rear Entry
Garage Attached, Garage Door Opener, Garage, Kitchen Level, Parking Pad
Garage Spaces 2.0
Fence Back Yard, Wood
Pool None
Community Features Public Transportation, Street Lights, Near Marta, Near Schools, Near Shopping
Utilities Available Cable Available, Electricity Available, Natural Gas Available, Phone Available, Sewer Available, Water Available, Underground Utilities
Waterfront Description None
View Trees/Woods
Roof Type Composition,Shingle,Ridge Vents
Street Surface Paved,Asphalt
Accessibility None
Handicap Access None
Porch Front Porch, Rear Porch
Total Parking Spaces 2
Private Pool false
Building
Lot Description Back Yard, Landscaped, Wooded, Front Yard
Story Two
Foundation Concrete Perimeter
Sewer Public Sewer
Water Public
Architectural Style Traditional
Level or Stories Two
Structure Type Brick 4 Sides
New Construction No
Construction Status Resale
Schools
Elementary Schools Henderson Mill
Middle Schools Henderson - Dekalb
High Schools Lakeside - Dekalb
Others
Senior Community no
Restrictions false
Tax ID 18 230 01 102
Ownership Fee Simple
Acceptable Financing Cash, Conventional, VA Loan
Listing Terms Cash, Conventional, VA Loan
Special Listing Condition None
Read Less
Want to know what your home might be worth? Contact us for a FREE valuation!

Our team is ready to help you sell your home for the highest possible price ASAP

Bought with Non FMLS Member






