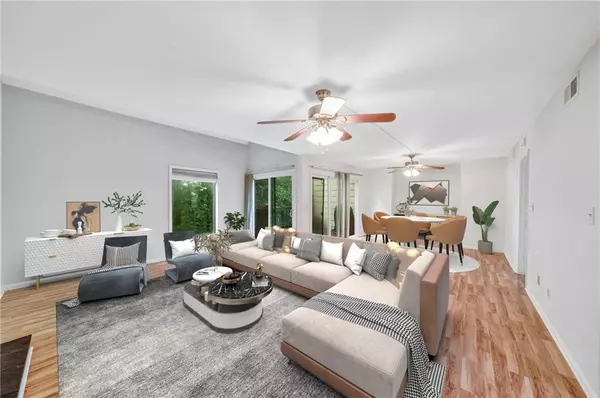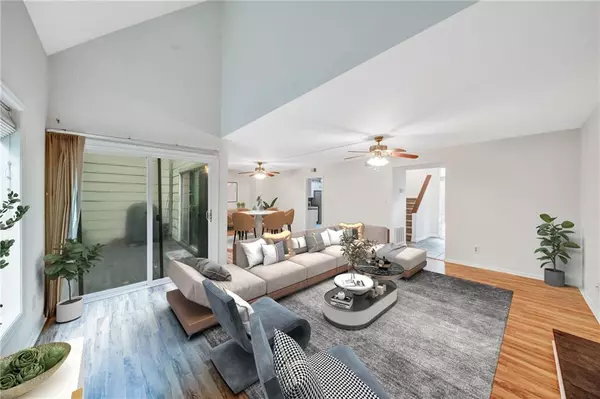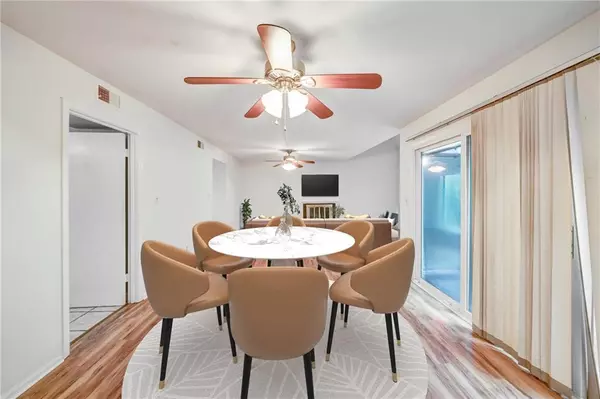$384,000
$384,000
For more information regarding the value of a property, please contact us for a free consultation.
90 Forrest PL Sandy Springs, GA 30328
3 Beds
3.5 Baths
2,396 SqFt
Key Details
Sold Price $384,000
Property Type Townhouse
Sub Type Townhouse
Listing Status Sold
Purchase Type For Sale
Square Footage 2,396 sqft
Price per Sqft $160
Subdivision Forrest Place
MLS Listing ID 7268745
Sold Date 03/06/24
Style Townhouse,Traditional
Bedrooms 3
Full Baths 3
Half Baths 1
Construction Status Resale
HOA Fees $485
HOA Y/N Yes
Originating Board First Multiple Listing Service
Year Built 1980
Annual Tax Amount $3,721
Tax Year 2022
Lot Size 1,785 Sqft
Acres 0.041
Property Description
*Back on market due to previous buyer being unable to obtain financing*
*Approved for FHA and appraisal has already been completed at value*
This stunning end-unit townhome is located in a quiet, family-friendly neighborhood in Sandy Springs. The open floor plan flows seamlessly from the kitchen to the living room, creating a spacious and airy space. The kitchen features white cabinets, stainless steel appliances, and a breakfast island, perfect for casual dining or entertaining. The finished lower level has a full bath and living area with large built-in bookshelves and access to a private terrace patio. Upstairs, the primary suite is a private oasis with an ensuite bathroom and walk-in closet.
This home is the perfect place to relax and unwind, just minutes from the hustle and bustle of the city. It is located close to parks, shopping centers, and restaurants, and quick access to major roadways makes commuting a breeze.
If you are looking for a peaceful retreat with all the conveniences of city living, then this is the perfect home for you.
Location
State GA
County Fulton
Lake Name None
Rooms
Bedroom Description In-Law Floorplan,Oversized Master
Other Rooms Shed(s)
Basement Daylight, Exterior Entry, Finished, Finished Bath, Interior Entry, Walk-Out Access
Dining Room Great Room, Seats 12+
Interior
Interior Features Disappearing Attic Stairs, Entrance Foyer 2 Story, High Ceilings 10 ft Main
Heating Central, Electric, Forced Air
Cooling Central Air, Zoned
Flooring Carpet, Ceramic Tile, Hardwood
Fireplaces Number 2
Fireplaces Type Basement, Factory Built, Gas Log, Glass Doors, Great Room
Window Features Bay Window(s),Double Pane Windows,Skylight(s)
Appliance Dishwasher, Disposal, Electric Range, Electric Water Heater, Microwave
Laundry Laundry Room, Lower Level
Exterior
Exterior Feature Private Front Entry, Private Rear Entry
Garage Driveway, Kitchen Level, Level Driveway
Fence None
Pool None
Community Features Homeowners Assoc, Near Marta, Near Schools, Near Shopping, Near Trails/Greenway, Pool, Sidewalks, Street Lights
Utilities Available Cable Available, Electricity Available, Natural Gas Available, Underground Utilities, Water Available
Waterfront Description None
View City
Roof Type Composition
Street Surface Asphalt,Paved
Accessibility None
Handicap Access None
Porch Covered, Deck, Front Porch, Patio
Total Parking Spaces 2
Private Pool false
Building
Lot Description Landscaped
Story Three Or More
Foundation Slab
Sewer Public Sewer
Water Public
Architectural Style Townhouse, Traditional
Level or Stories Three Or More
Structure Type Fiber Cement
New Construction No
Construction Status Resale
Schools
Elementary Schools Lake Forest
Middle Schools Ridgeview Charter
High Schools Riverwood International Charter
Others
HOA Fee Include Maintenance Structure,Maintenance Grounds,Pest Control,Reserve Fund,Swim,Termite,Tennis,Water
Senior Community no
Restrictions true
Tax ID 17 009000050117
Ownership Condominium
Acceptable Financing Cash, Conventional, FHA
Listing Terms Cash, Conventional, FHA
Financing yes
Special Listing Condition None
Read Less
Want to know what your home might be worth? Contact us for a FREE valuation!

Our team is ready to help you sell your home for the highest possible price ASAP

Bought with BHGRE Metro Brokers






