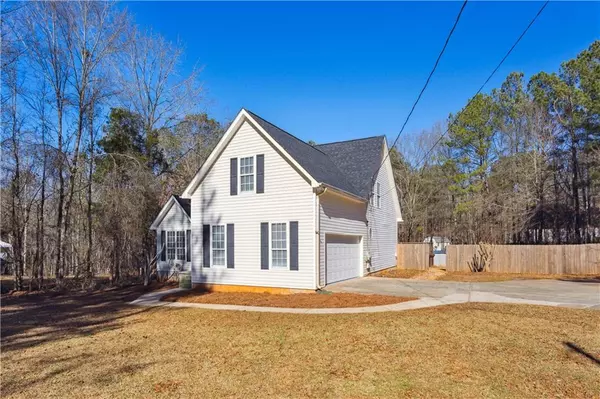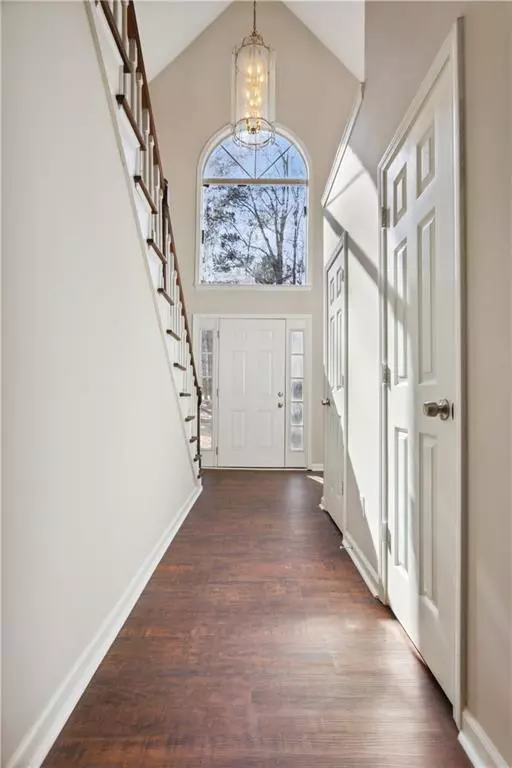$365,000
$349,000
4.6%For more information regarding the value of a property, please contact us for a free consultation.
325 Turner RD Mcdonough, GA 30252
4 Beds
2.5 Baths
1,946 SqFt
Key Details
Sold Price $365,000
Property Type Single Family Home
Sub Type Single Family Residence
Listing Status Sold
Purchase Type For Sale
Square Footage 1,946 sqft
Price per Sqft $187
Subdivision The Farm
MLS Listing ID 7326417
Sold Date 03/04/24
Style Traditional
Bedrooms 4
Full Baths 2
Half Baths 1
Construction Status Updated/Remodeled
HOA Y/N No
Originating Board First Multiple Listing Service
Year Built 1997
Annual Tax Amount $3,166
Tax Year 2023
Lot Size 1.000 Acres
Acres 1.0
Property Description
Welcome home to this spacious Remolded Country Estate nestled on a large level private lot with a huge deck perfect for entertaining. Entrance to the home has a 2 story foyer and opens into a Spacious main level living space. Open Floor plan with kitchen opening into living room with fireplace. Updated kitchen with granite countertops and tile backsplash. Master on main with double vanity and separate tub and shower. Great family space upstairs with 2 full bedrooms and 1 game room / additional bedroom. This spacious property boasts a incredible Back Entertaining Deck that you have to see to believe. Also has an above ground pool perfect for hot days. Large 2 car garage with additional parking space in the driveway. Enjoy the peace and quiet while still being within easy reach of quality schools, shopping centers, and major transportation routes. If you're looking for a home with an Open Floor Plan, great character and entertaining outdoor space, this home is for you.
Location
State GA
County Henry
Lake Name None
Rooms
Bedroom Description Master on Main,Oversized Master
Other Rooms None
Basement None
Main Level Bedrooms 1
Dining Room Great Room, Open Concept
Interior
Interior Features Cathedral Ceiling(s)
Heating Central
Cooling Ceiling Fan(s), Central Air
Flooring Ceramic Tile, Vinyl
Fireplaces Number 1
Fireplaces Type Gas Log, Gas Starter
Window Features Double Pane Windows
Appliance Dishwasher, Electric Range, Microwave, Refrigerator
Laundry In Hall, Laundry Closet, Main Level
Exterior
Exterior Feature Private Rear Entry, Private Yard
Garage Garage
Garage Spaces 2.0
Fence None
Pool Above Ground
Community Features None
Utilities Available Electricity Available, Natural Gas Available, Water Available
Waterfront Description None
View Rural, Trees/Woods
Roof Type Composition
Street Surface Asphalt
Accessibility None
Handicap Access None
Porch Deck
Private Pool false
Building
Lot Description Back Yard, Corner Lot, Level
Story Two
Sewer Septic Tank
Water Public
Architectural Style Traditional
Level or Stories Two
Structure Type Stone,Vinyl Siding,Other
New Construction No
Construction Status Updated/Remodeled
Schools
Elementary Schools Ola
Middle Schools Ola
High Schools Ola
Others
Senior Community no
Restrictions false
Tax ID 15301054003
Special Listing Condition None
Read Less
Want to know what your home might be worth? Contact us for a FREE valuation!

Our team is ready to help you sell your home for the highest possible price ASAP

Bought with Non FMLS Member






