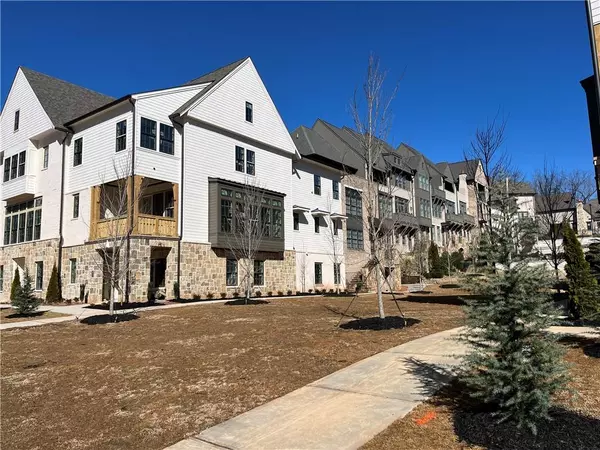$960,000
$924,900
3.8%For more information regarding the value of a property, please contact us for a free consultation.
6701 Encore BLVD Sandy Springs, GA 30328
4 Beds
3.5 Baths
3,446 SqFt
Key Details
Sold Price $960,000
Property Type Townhouse
Sub Type Townhouse
Listing Status Sold
Purchase Type For Sale
Square Footage 3,446 sqft
Price per Sqft $278
Subdivision Aria
MLS Listing ID 7337685
Sold Date 03/26/24
Style European
Bedrooms 4
Full Baths 3
Half Baths 1
Construction Status New Construction
HOA Fees $392
HOA Y/N Yes
Originating Board First Multiple Listing Service
Year Built 2024
Property Description
Introducing the Bocelli Plan - a splendid home with 3446 sq ft of luxury living! This 4-bed, 3.5-bath haven boasts a 2-car garage, conveniently on the main level. Enjoy the airy feel with 10-ft ceilings on the main floor. The heart of the home is the stunning kitchen featuring a large quartz island and white cabinetry. The spacious Family Room opens to a covered porch, offering serene views of the Community Park. Retreat to the Primary Suite, adorned with a trey ceiling and can lighting, overlooking the park. Pamper yourself in the Primary Bath's separate shower and soaking tub. Nestled in the prime location on the main lawn of Aria North, this home is an absolute gem! The Aria lifestyle blends walking trails, 2 pools, a spectacular clubhouse, fitness center and several community social areas within a park like setting in the heart of vibrant Sandy Springs. This is truly a one of a kind living experience. Restaurants, shopping and services are conveniently located across the street at Aria Village. This home has a projected delivery date of March 2024.
Location
State GA
County Fulton
Lake Name None
Rooms
Bedroom Description Oversized Master,Split Bedroom Plan
Other Rooms None
Basement None
Dining Room Butlers Pantry, Open Concept
Interior
Interior Features Disappearing Attic Stairs, Double Vanity, High Ceilings 9 ft Lower, High Ceilings 9 ft Upper, High Ceilings 10 ft Main, High Speed Internet, Walk-In Closet(s)
Heating Central, Forced Air, Natural Gas, Zoned
Cooling Central Air, Zoned
Flooring Ceramic Tile, Hardwood
Fireplaces Type None
Window Features Double Pane Windows
Appliance Dishwasher, Disposal, Electric Oven, Gas Cooktop, Microwave, Range Hood
Laundry Laundry Room, Sink, Upper Level
Exterior
Exterior Feature Balcony
Garage Attached, Garage, Garage Faces Side
Garage Spaces 2.0
Fence None
Pool None
Community Features Catering Kitchen, Clubhouse, Fitness Center, Homeowners Assoc, Meeting Room, Near Marta, Near Shopping, Near Trails/Greenway, Park, Pool, Sidewalks, Street Lights
Utilities Available Electricity Available, Natural Gas Available, Sewer Available, Underground Utilities, Water Available
Waterfront Description None
View Park/Greenbelt
Roof Type Composition,Shingle
Street Surface Paved
Accessibility None
Handicap Access None
Porch Deck
Private Pool false
Building
Lot Description Corner Lot, Landscaped, Other
Story Three Or More
Foundation Slab
Sewer Public Sewer
Water Public
Architectural Style European
Level or Stories Three Or More
Structure Type HardiPlank Type,Stone
New Construction No
Construction Status New Construction
Schools
Elementary Schools Woodland - Fulton
Middle Schools Sandy Springs
High Schools North Springs
Others
HOA Fee Include Maintenance Grounds,Reserve Fund,Trash
Senior Community no
Restrictions true
Ownership Fee Simple
Financing no
Special Listing Condition None
Read Less
Want to know what your home might be worth? Contact us for a FREE valuation!

Our team is ready to help you sell your home for the highest possible price ASAP

Bought with Atlanta Fine Homes Sotheby's International






