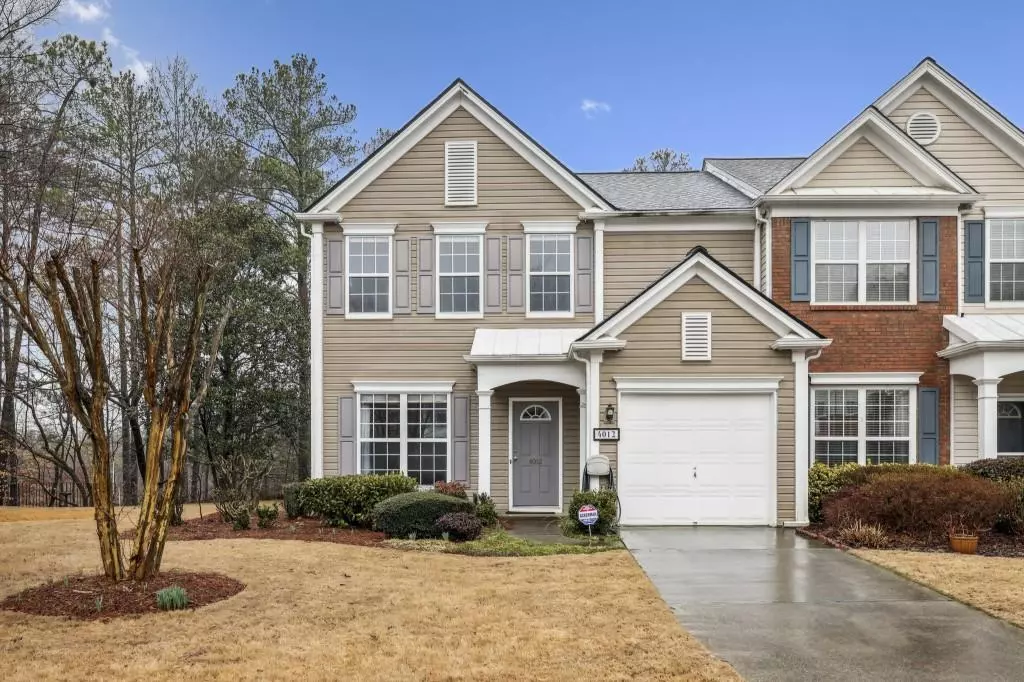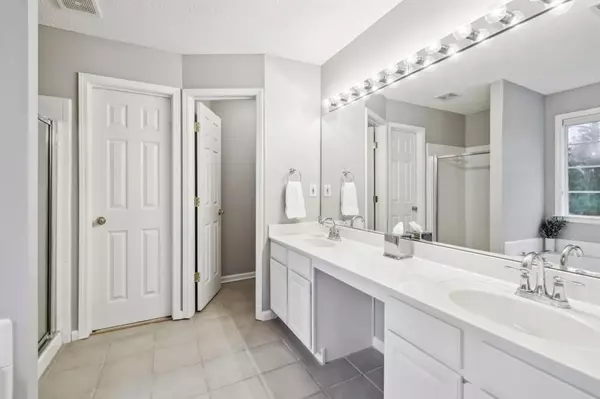$425,000
$425,000
For more information regarding the value of a property, please contact us for a free consultation.
4012 Timbercreek CIR Roswell, GA 30076
3 Beds
2.5 Baths
1,642 SqFt
Key Details
Sold Price $425,000
Property Type Townhouse
Sub Type Townhouse
Listing Status Sold
Purchase Type For Sale
Square Footage 1,642 sqft
Price per Sqft $258
Subdivision Creekside At Mansell
MLS Listing ID 7338829
Sold Date 03/28/24
Style Townhouse,Traditional
Bedrooms 3
Full Baths 2
Half Baths 1
Construction Status Resale
HOA Fees $187
HOA Y/N Yes
Originating Board First Multiple Listing Service
Year Built 2001
Annual Tax Amount $1,495
Tax Year 2023
Lot Size 1,655 Sqft
Acres 0.038
Property Description
Stunning End-Unit Townhome! Located in the desirable Creekside at Mansell community, this Turn-Key home is mere Minutes away from Downtown Roswell and Alpharetta offering a myriad of Dining, Shopping, and Entertainment options. Upon entry, you're greeted by a Formal Dining Room, ideal for hosting gatherings and special occasions. Follow the gleaming Hardwood Floors into the Light-Filled Family Room, featuring a cozy Fireplace for chilly evenings. The bright and airy Kitchen beckons with its adjacent Breakfast Room, offering convenient access to the Rear Patio, perfect for Al Fresco Dining or morning coffee. A Half Bathroom completes the main level. Upstairs, retreat to the Oversized Owner's Suite with a Walk-In Closet, where relaxation awaits in the Private Ensuite Bathroom featuring Dual Vanities, a Soaking Tub, and a Separate Shower. Two additional Spacious Bedrooms share a well-appointed Hall Bathroom. Residents of the Friendly Community enjoy access to a refreshing Pool, perfect for unwinding on sunny days. With Local Favorites such as Little Alley Steak, Gate City Brewing Co., Northpoint Mall, the Avalon, as well as Easy Highway Access for seamless Commuting, this townhome presents an unparalleled opportunity for comfortable, convenient living!
Location
State GA
County Fulton
Lake Name None
Rooms
Bedroom Description Oversized Master
Other Rooms None
Basement None
Dining Room Separate Dining Room
Interior
Interior Features Crown Molding, Entrance Foyer, High Ceilings 9 ft Main, High Ceilings 9 ft Upper, High Speed Internet
Heating Forced Air, Natural Gas
Cooling Central Air, Electric
Flooring Carpet, Hardwood
Fireplaces Number 1
Fireplaces Type Family Room
Window Features None
Appliance Dishwasher, Dryer, Electric Oven, Electric Range, Microwave, Refrigerator, Washer
Laundry Laundry Room
Exterior
Exterior Feature Private Front Entry, Private Rear Entry
Garage Attached, Garage, Garage Faces Front, Kitchen Level, Level Driveway
Garage Spaces 1.0
Fence None
Pool None
Community Features Homeowners Assoc, Near Schools, Near Shopping, Near Trails/Greenway, Park, Pool, Restaurant, Sidewalks, Street Lights
Utilities Available Other
Waterfront Description None
View Other
Roof Type Composition
Street Surface Paved
Accessibility None
Handicap Access None
Porch Patio
Total Parking Spaces 1
Private Pool false
Building
Lot Description Landscaped, Level
Story Two
Foundation Slab
Sewer Public Sewer
Water Public
Architectural Style Townhouse, Traditional
Level or Stories Two
Structure Type Vinyl Siding
New Construction No
Construction Status Resale
Schools
Elementary Schools Hembree Springs
Middle Schools Elkins Pointe
High Schools Milton - Fulton
Others
HOA Fee Include Insurance,Maintenance Grounds,Sewer,Swim,Termite,Water
Senior Community no
Restrictions false
Tax ID 12 226005450453
Ownership Fee Simple
Financing no
Special Listing Condition None
Read Less
Want to know what your home might be worth? Contact us for a FREE valuation!

Our team is ready to help you sell your home for the highest possible price ASAP

Bought with Atlanta Communities






