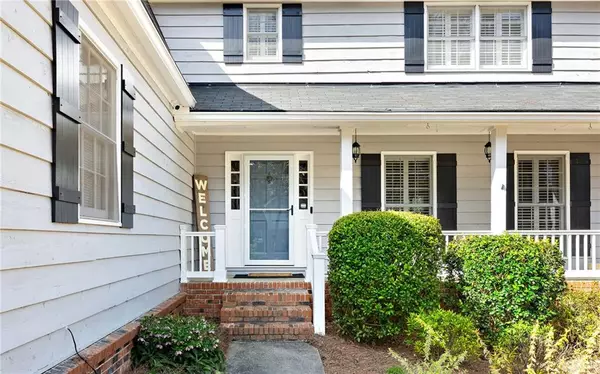$650,000
$680,000
4.4%For more information regarding the value of a property, please contact us for a free consultation.
4634 Dellrose DR Dunwoody, GA 30338
4 Beds
2.5 Baths
3,051 SqFt
Key Details
Sold Price $650,000
Property Type Single Family Home
Sub Type Single Family Residence
Listing Status Sold
Purchase Type For Sale
Square Footage 3,051 sqft
Price per Sqft $213
Subdivision Waterford
MLS Listing ID 7333852
Sold Date 03/29/24
Style Traditional
Bedrooms 4
Full Baths 2
Half Baths 1
Construction Status Resale
HOA Y/N No
Originating Board First Multiple Listing Service
Year Built 1974
Annual Tax Amount $4,016
Tax Year 2023
Lot Size 0.400 Acres
Acres 0.4
Property Description
Step into this enchanting residence, where picturesque landscaping and undeniable curb appeal welcome you to a stunning, move-in-ready frame home adorned with charming brick accents. Revel in the fabulous and functional floor plan, offering oversized rooms both upstairs and downstairs, complemented by a spacious bonus room adaptable for use as a fifth bedroom, office, or whatever suits your lifestyle. Enjoy plantation shutter-style blinds in all rooms minus the kitchen, and the warmth of gorgeous hardwoods spanning most of the main level. This abode boasts a side-entry two-car garage, a generous parking pad, and a prime cul-de-sac lot, ensuring convenience and ample space. Delight in a beautiful deck that provides a perfect vantage point to overlook the level, walkout backyard and host backyard BBQs. Cozy up to the gas-burning fireplace and embrace the comfort and style that defines this inviting home.
Location
State GA
County Dekalb
Lake Name None
Rooms
Bedroom Description Oversized Master
Other Rooms Shed(s)
Basement None
Dining Room Separate Dining Room
Interior
Interior Features Entrance Foyer, High Speed Internet, Walk-In Closet(s)
Heating Central
Cooling Central Air
Flooring Hardwood
Fireplaces Number 1
Fireplaces Type Family Room
Window Features Insulated Windows
Appliance Dishwasher, Double Oven, Refrigerator
Laundry Laundry Room
Exterior
Exterior Feature Private Rear Entry, Private Yard
Garage Garage, Garage Faces Side
Garage Spaces 2.0
Fence Back Yard
Pool None
Community Features Park
Utilities Available Cable Available, Electricity Available, Water Available
Waterfront Description None
View Other
Roof Type Composition
Street Surface Other
Accessibility None
Handicap Access None
Porch Deck
Private Pool false
Building
Lot Description Back Yard
Story Two
Foundation See Remarks
Sewer Public Sewer
Water Public
Architectural Style Traditional
Level or Stories Two
Structure Type Cedar,Wood Siding
New Construction No
Construction Status Resale
Schools
Elementary Schools Kingsley
Middle Schools Peachtree
High Schools Dunwoody
Others
Senior Community no
Restrictions false
Tax ID 06 310 01 214
Ownership Fee Simple
Acceptable Financing Cash, Conventional, FHA, VA Loan
Listing Terms Cash, Conventional, FHA, VA Loan
Financing no
Special Listing Condition None
Read Less
Want to know what your home might be worth? Contact us for a FREE valuation!

Our team is ready to help you sell your home for the highest possible price ASAP

Bought with HomeSmart






