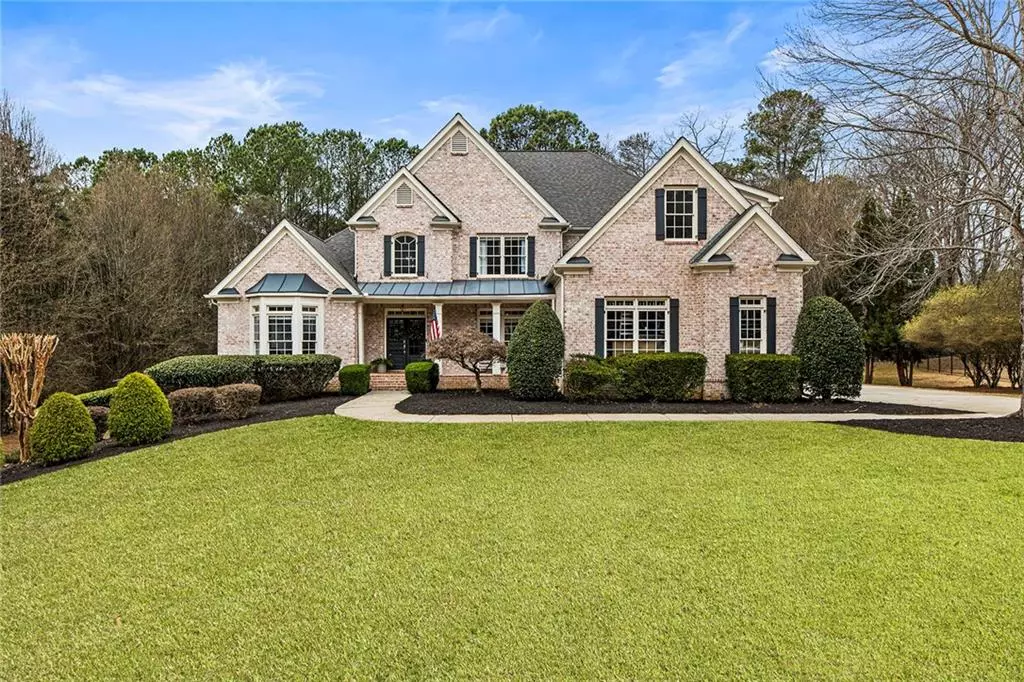$1,175,500
$1,150,000
2.2%For more information regarding the value of a property, please contact us for a free consultation.
1011 Colonnade WAY Milton, GA 30004
6 Beds
4.5 Baths
6,513 SqFt
Key Details
Sold Price $1,175,500
Property Type Single Family Home
Sub Type Single Family Residence
Listing Status Sold
Purchase Type For Sale
Square Footage 6,513 sqft
Price per Sqft $180
Subdivision White Columns
MLS Listing ID 7344584
Sold Date 04/08/24
Style Traditional
Bedrooms 6
Full Baths 4
Half Baths 1
Construction Status Resale
HOA Y/N No
Originating Board First Multiple Listing Service
Year Built 2002
Annual Tax Amount $8,119
Tax Year 2023
Lot Size 1.012 Acres
Acres 1.0116
Property Description
Welcome to this exquisite home nestled within the prestigious Colonnade at White Columns—a Golf, Swim, and Tennis Community in Milton, Georgia. With its timeless appeal and thoughtful design, this property offers a harmonious blend of elegance and comfort. This home features 6 bedrooms and 4.5 bathrooms, spread across 6,513 square feet of living space on a 1.01-acre lot. The sought-after master suite is conveniently located on the main level, and the two-story entry foyer boasts both front and back staircases. The open floor plan seamlessly connects the kitchen, dining nook, family room, and great room—perfect for modern living. A versatile office space on the main level caters to work-from-home needs. The upper level features a flexible fifth bedroom that can serve as an additional living area or office. Meanwhile, the remodeled terrace level offers a media room, game room, fitness room, bar area, family room, bedroom, and full bath. Step outside to the outdoor oasis and enjoy the serene and private setting of this property. Additional details include a 3-car garage, and this home represents great value in Milton. Residents of the Colonnade at White Columns enjoy access to optional amenities, including golf, tennis, and swimming, as well as top-rated schools and convenient proximity to Crabapple, downtown Alpharetta, and Avalon. Additionally, the community offers a charming walking path leading directly to the clubhouse, where residents can enjoy dinners on the patio or a friendly game of tennis. With recent updates such as fresh paint, lighting, and updated basement configuration and basement flooring, this home is move-in ready, inviting its new owners to embrace a lifestyle of elegance, leisure, and effortless sophistication. Welcome home!
Location
State GA
County Fulton
Lake Name None
Rooms
Bedroom Description Master on Main
Other Rooms None
Basement Daylight, Finished, Finished Bath, Full, Interior Entry
Main Level Bedrooms 1
Dining Room Separate Dining Room
Interior
Interior Features Crown Molding, Disappearing Attic Stairs, Entrance Foyer 2 Story, High Ceilings 9 ft Upper, High Ceilings 10 ft Lower, His and Hers Closets, Vaulted Ceiling(s), Walk-In Closet(s)
Heating Forced Air, Heat Pump, Natural Gas
Cooling Ceiling Fan(s), Central Air
Flooring Carpet, Ceramic Tile, Hardwood
Fireplaces Number 1
Fireplaces Type Family Room, Gas Starter
Window Features Insulated Windows
Appliance Dishwasher, Disposal, Double Oven, Gas Cooktop, Gas Oven, Gas Water Heater, Microwave, Refrigerator
Laundry Laundry Room, Main Level
Exterior
Exterior Feature Private Yard, Rain Gutters
Garage Driveway, Garage, Garage Door Opener, Garage Faces Side, Kitchen Level, Level Driveway
Garage Spaces 3.0
Fence None
Pool None
Community Features Clubhouse, Country Club, Fitness Center, Pickleball, Playground, Pool, Restaurant, Sidewalks, Street Lights, Swim Team, Tennis Court(s)
Utilities Available Cable Available, Electricity Available, Natural Gas Available, Phone Available, Underground Utilities, Water Available
Waterfront Description None
View Trees/Woods
Roof Type Composition
Street Surface Asphalt
Accessibility None
Handicap Access None
Porch Deck, Front Porch
Private Pool false
Building
Lot Description Back Yard, Front Yard, Level, Private, Wooded
Story Three Or More
Foundation Concrete Perimeter
Sewer Septic Tank
Water Public
Architectural Style Traditional
Level or Stories Three Or More
Structure Type Brick 3 Sides,Cement Siding
New Construction No
Construction Status Resale
Schools
Elementary Schools Birmingham Falls
Middle Schools Northwestern
High Schools Cambridge
Others
HOA Fee Include Reserve Fund,Trash
Senior Community no
Restrictions false
Tax ID 22 407004870888
Special Listing Condition None
Read Less
Want to know what your home might be worth? Contact us for a FREE valuation!

Our team is ready to help you sell your home for the highest possible price ASAP

Bought with Atlanta Fine Homes Sotheby's International






