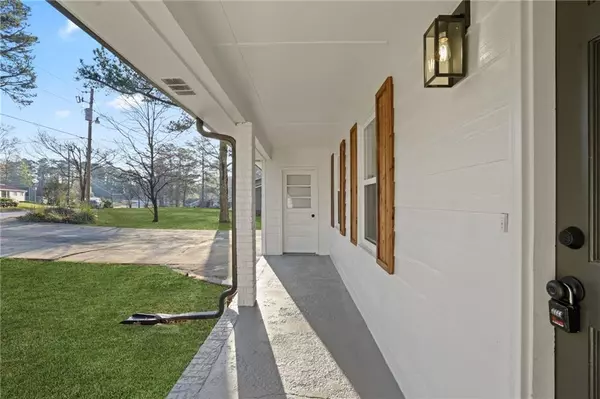$310,000
$309,900
For more information regarding the value of a property, please contact us for a free consultation.
5575 Balmoral DR Douglasville, GA 30135
4 Beds
2.5 Baths
1,752 SqFt
Key Details
Sold Price $310,000
Property Type Single Family Home
Sub Type Single Family Residence
Listing Status Sold
Purchase Type For Sale
Square Footage 1,752 sqft
Price per Sqft $176
Subdivision Oaks
MLS Listing ID 7353998
Sold Date 04/17/24
Style Ranch
Bedrooms 4
Full Baths 2
Half Baths 1
Construction Status Updated/Remodeled
HOA Y/N No
Originating Board First Multiple Listing Service
Year Built 1977
Annual Tax Amount $2,357
Tax Year 2023
Lot Size 0.463 Acres
Acres 0.4632
Property Description
Welcome to 5575 Balmoral Drive. This beautifully renovated brick ranch is located within minutes of shopping, eateries, parks, and I-20. Pull up to the front and you will love the curb appeal and notice the new roof, new windows, and fresh paint exterior paint. Open the front door and you will be welcomed to this open-concept with new flooring and paint throughout. There is a living room with a wood-burning fireplace. Formal dining room for those who like to entertain friends and family. Kitchen with soft-closet cabinets, island, granite, and stainless-steel appliances. French doors open up to a deck overlooking the fenced-in backyard with mature hardwood trees. Coat room off the garage, perfect for extra storage space. The owner's suite features a new vanity, fixtures, and a tiled walk-in shower. Two nice-sized guest bedrooms with all-new baths complete the upper level. The basement has an extra bedroom (which could be a home office), a half bath, and a large bonus room, which would be perfect for a media room, recreation room, or turn it into a teen suite. The possibilities are endless, and the space is heated and cooled. You will love the floor plan, space, design, and location. Do not let this opportunity pass you by! Come make this your home today. ***** % Financing program available for eligible buyers when using preferred lender and preferred loan officer*****
Location
State GA
County Douglas
Lake Name None
Rooms
Bedroom Description Master on Main
Other Rooms None
Basement Daylight, Finished, Finished Bath, Full, Interior Entry
Main Level Bedrooms 3
Dining Room Separate Dining Room
Interior
Interior Features Entrance Foyer, High Ceilings 9 ft Lower, High Ceilings 9 ft Main
Heating Central
Cooling Ceiling Fan(s), Central Air
Flooring Concrete, Hardwood, Laminate
Fireplaces Number 1
Fireplaces Type Factory Built, Family Room
Window Features None
Appliance Dishwasher, Electric Oven, Electric Range, Microwave
Laundry In Hall
Exterior
Exterior Feature Private Yard, Private Entrance
Garage Attached, Driveway, Garage, Garage Faces Front
Garage Spaces 2.0
Fence Back Yard, Chain Link
Pool None
Community Features Near Schools, Near Shopping, Near Trails/Greenway
Utilities Available Cable Available, Electricity Available, Natural Gas Available, Water Available
Waterfront Description None
View Trees/Woods
Roof Type Composition
Street Surface Asphalt
Accessibility None
Handicap Access None
Porch Deck, Front Porch
Private Pool false
Building
Lot Description Back Yard, Corner Lot, Front Yard
Story One
Foundation Block
Sewer Septic Tank
Water Public
Architectural Style Ranch
Level or Stories One
Structure Type Brick 4 Sides,Wood Siding
New Construction No
Construction Status Updated/Remodeled
Schools
Elementary Schools Dorsett Shoals
Middle Schools Yeager
High Schools Chapel Hill
Others
Senior Community no
Restrictions false
Tax ID 00960250165
Special Listing Condition None
Read Less
Want to know what your home might be worth? Contact us for a FREE valuation!

Our team is ready to help you sell your home for the highest possible price ASAP

Bought with Virtual Properties Realty.com






