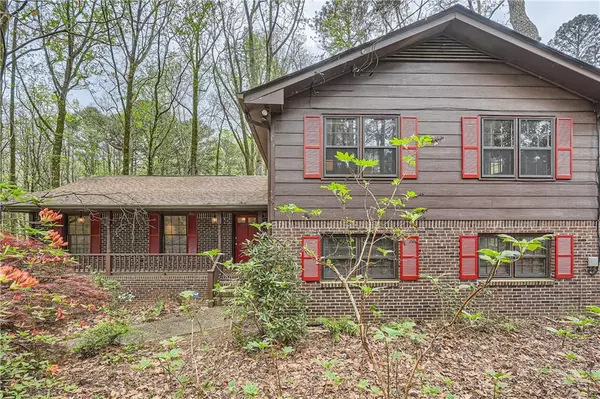$516,500
$512,000
0.9%For more information regarding the value of a property, please contact us for a free consultation.
2255 Shasta WAY NE Atlanta, GA 30345
5 Beds
3 Baths
2,326 SqFt
Key Details
Sold Price $516,500
Property Type Single Family Home
Sub Type Single Family Residence
Listing Status Sold
Purchase Type For Sale
Square Footage 2,326 sqft
Price per Sqft $222
Subdivision Evergreen Hills
MLS Listing ID 7361943
Sold Date 04/25/24
Style Contemporary,Mid-Century Modern,Modern
Bedrooms 5
Full Baths 3
Construction Status Resale
HOA Y/N No
Originating Board First Multiple Listing Service
Year Built 1969
Annual Tax Amount $1,425
Tax Year 2023
Lot Size 0.700 Acres
Acres 0.7
Property Description
Contemporary tones throughout this Evergreen Hills home in the Hawthorne School footprint. Easy access to nearby Lakeside HS. Get ready to make some easy cosmetic changes to make this unique property your dream home. The multi-level floor plan offers flexible use of main-level rooms. Entry foyer opens to a formal living room with cased opening to formal living room. Both rooms eagerly await your repurposing. Kitchen is also on this level and has been updated with stone countertops, double oven (white GE Profile) and white European-style cabinets. 5 burner Thermador cooktop in kitchen island. Large stainless 2-bay sink with pull-out faucet. Open to a breakfast area and family room located several steps below. Paneled family room has a brick fireplace with log lighter, double glass doors to multi-level deck, wall of bookcases and cabinets. Family room has a back hall with doors to a huge rec room, full bath and steps down to garage level. The huge Rec Room has so much potential as a go-to recreational space for your family or as a main floor bedroom. The expansive room has a wet bar, lots of windows and half wall paneling. The Laundry room is accessed from this room. The Full bath has a tub-shower combination. Located down a flight of steps is the oversize Garage with plenty of room for storage or a workshop. The upstairs bedroom level has 4 bedrooms and 2 full baths. The master has a private bath with walk-in shower. Hardwood floors underneath carpet in most rooms. Corners have been pulled up for you to take a peek. The home sits on a natural and sloped lot with blooming azaleas, camellias, rhododendrons, ferns and many other native and unique plants. The original owner was founding Director of Atlanta Botanical Gardens. There is a babbling brook at the back of the property. Low maintenance lot has no grassed lawn to cut!! Attached Greenhouse. Multi-level deck. Overlooks wooded and natural area. 0.7-acre lot (almost 3/4 acre) with creek at rear of lot. Estate owned - sold "As Is" with right of inspection. Emory-CDC-CHOA commuters will love the morning drive from this home. No interstate travel necessary.
Location
State GA
County Dekalb
Lake Name None
Rooms
Bedroom Description None
Other Rooms Greenhouse
Basement Crawl Space
Main Level Bedrooms 1
Dining Room Separate Dining Room
Interior
Interior Features Bookcases, Crown Molding, Entrance Foyer, High Speed Internet, Wet Bar
Heating Forced Air, Natural Gas
Cooling Ceiling Fan(s), Central Air, Electric
Flooring Carpet, Ceramic Tile, Hardwood
Fireplaces Number 1
Fireplaces Type Family Room, Gas Starter, Masonry
Window Features None
Appliance Dishwasher, Disposal, Double Oven, Electric Cooktop, Electric Water Heater
Laundry Laundry Room
Exterior
Exterior Feature Private Yard
Garage Drive Under Main Level, Garage, Garage Door Opener, Garage Faces Side
Garage Spaces 2.0
Fence None
Pool None
Community Features Near Public Transport, Near Schools, Near Shopping, Near Trails/Greenway, Park, Playground, Street Lights
Utilities Available Cable Available, Electricity Available, Natural Gas Available, Phone Available, Sewer Available, Water Available
Waterfront Description None
View Trees/Woods
Roof Type Composition
Street Surface Asphalt
Accessibility None
Handicap Access None
Porch Deck, Front Porch, Patio
Private Pool false
Building
Lot Description Back Yard, Creek On Lot, Front Yard, Private, Sloped
Story Two
Foundation Block
Sewer Public Sewer
Water Public
Architectural Style Contemporary, Mid-Century Modern, Modern
Level or Stories Two
Structure Type Brick 4 Sides,Wood Siding
New Construction No
Construction Status Resale
Schools
Elementary Schools Hawthorne - Dekalb
Middle Schools Henderson - Dekalb
High Schools Lakeside - Dekalb
Others
Senior Community no
Restrictions false
Tax ID 18 207 08 033
Financing no
Special Listing Condition None
Read Less
Want to know what your home might be worth? Contact us for a FREE valuation!

Our team is ready to help you sell your home for the highest possible price ASAP

Bought with Keller Wms Re Atl Midtown






