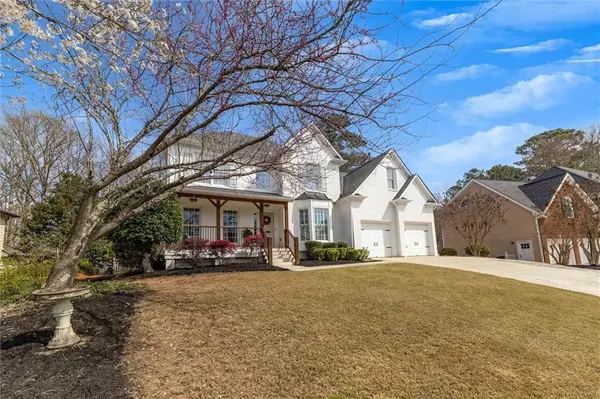$575,000
$575,000
For more information regarding the value of a property, please contact us for a free consultation.
4170 Dream Catcher DR Woodstock, GA 30189
4 Beds
3.5 Baths
3,500 SqFt
Key Details
Sold Price $575,000
Property Type Single Family Home
Sub Type Single Family Residence
Listing Status Sold
Purchase Type For Sale
Square Footage 3,500 sqft
Price per Sqft $164
Subdivision Deer Run
MLS Listing ID 7349088
Sold Date 05/09/24
Style Traditional
Bedrooms 4
Full Baths 3
Half Baths 1
Construction Status Resale
HOA Fees $785
HOA Y/N Yes
Originating Board First Multiple Listing Service
Year Built 1996
Annual Tax Amount $5,575
Tax Year 2023
Lot Size 0.410 Acres
Acres 0.4104
Property Description
Primary bedroom on Main Level with 3 bedrooms upstairs and a full bathroom and well as a full finished basement with 2 large entertaining areas and an additional private room and another full bath. Hardwood floors throughout most of the main level (foyer, dining room, formal living room, kitchen, family room and hallway) as well as the upstairs hallway and 2 of the upstairs bedrooms. The two story family room is spacious and filled with natural light and a real wood burning fireplace. Exterior features include white painted brick and cement siding on 3 sides, an extra parking pad on the side of garage, a large fenced private backyard that borders the Corp of Engineer with a huge firepit area. This home is at the end of Dream Catcher just before the cul-de-sac so it is very quiet.
Deer Run Subdivision is a swim and tennis community with numerous amenities including 2 pools (1 with a splash pad for the kids), 6 pickleball courts, 5 tennis courts, 2 basketball courts, 2 playgrounds, and its very own Field of Dreams baseball field. Short 3 miles from downtown Woodstock which offers Noonday Creek Trail, the outdoor amphitheater that offers a free weekly summer concert series, lots of restaurants, and a local brewery. Also only 3 miles from Woofstock Dog Park. Close to interstate 575 makes it easy to catch the highway for any commute.
Location
State GA
County Cherokee
Lake Name None
Rooms
Bedroom Description Master on Main
Other Rooms None
Basement Daylight, Finished, Finished Bath, Full, Walk-Out Access
Main Level Bedrooms 1
Dining Room Separate Dining Room
Interior
Interior Features Entrance Foyer, High Ceilings 9 ft Main
Heating Forced Air, Natural Gas
Cooling Ceiling Fan(s), Central Air, Electric
Flooring Carpet, Hardwood
Fireplaces Number 1
Fireplaces Type Family Room
Window Features Double Pane Windows
Appliance Dishwasher, Disposal, Gas Oven, Gas Range, Gas Water Heater
Laundry Laundry Room, Main Level
Exterior
Exterior Feature None
Garage Garage, Garage Faces Front, Kitchen Level, Parking Pad
Garage Spaces 2.0
Fence Back Yard
Pool None
Community Features Homeowners Assoc, Pickleball, Playground, Pool, Street Lights, Swim Team
Utilities Available Cable Available, Electricity Available, Natural Gas Available, Sewer Available, Underground Utilities, Water Available
Waterfront Description None
View Trees/Woods
Roof Type Composition
Street Surface Paved
Accessibility None
Handicap Access None
Porch Deck, Front Porch
Total Parking Spaces 1
Private Pool false
Building
Lot Description Back Yard, Level, Wooded
Story Two
Foundation Concrete Perimeter
Sewer Public Sewer
Water Public
Architectural Style Traditional
Level or Stories Two
Structure Type Brick Front,Cement Siding
New Construction No
Construction Status Resale
Schools
Elementary Schools Carmel
Middle Schools Woodstock
High Schools Woodstock
Others
HOA Fee Include Insurance,Swim,Tennis
Senior Community no
Restrictions false
Tax ID 15N11F 230
Acceptable Financing Cash, Conventional, FHA, VA Loan
Listing Terms Cash, Conventional, FHA, VA Loan
Special Listing Condition None
Read Less
Want to know what your home might be worth? Contact us for a FREE valuation!

Our team is ready to help you sell your home for the highest possible price ASAP

Bought with Century 21 Results






