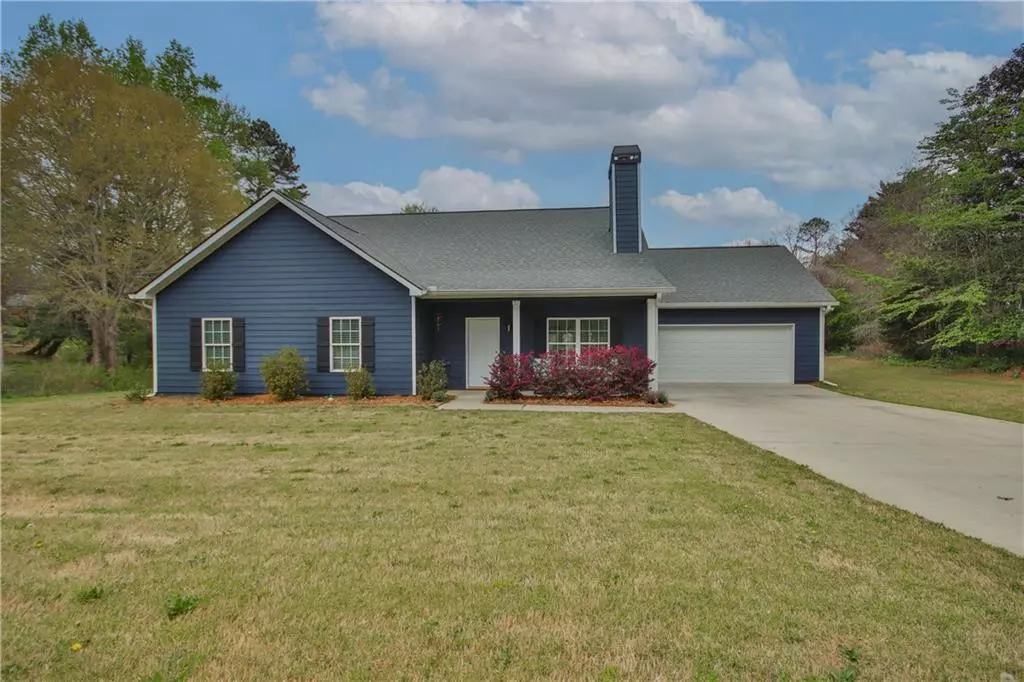$389,000
$415,000
6.3%For more information regarding the value of a property, please contact us for a free consultation.
4831 Red Oak DR Gainesville, GA 30506
4 Beds
2 Baths
2,050 SqFt
Key Details
Sold Price $389,000
Property Type Single Family Home
Sub Type Single Family Residence
Listing Status Sold
Purchase Type For Sale
Square Footage 2,050 sqft
Price per Sqft $189
Subdivision Big Oak Estates
MLS Listing ID 7365690
Sold Date 05/17/24
Style Traditional
Bedrooms 4
Full Baths 2
Construction Status Resale
HOA Y/N No
Originating Board First Multiple Listing Service
Year Built 2020
Annual Tax Amount $871
Tax Year 2023
Lot Size 1.070 Acres
Acres 1.07
Property Description
Welcome to your dream home nestled in a fantastic location not far from Lake Lanier! This charming single level residence boasts modern elegance and functionality. With four spacious bedrooms, including a luxurious master suite, and two full bathrooms, this home offers ample space for comfortable living. The open-concept layout seamlessly connects the gourmet kitchen, featuring stainless steel appliances and granite countertops, to the cozy living area with a fireplace, creating an inviting space for gatherings and relaxation. Step outside to the backyard oasis, complete with a patio and lush greenery in the Spring time, perfect for entertaining guests or enjoying a peaceful evening under the stars. Conveniently located near schools, parks, shopping, and dining options, this property truly offers the epitome of convenience and luxury living. This home is only 4 years old! Don't miss out on the opportunity to make this house your forever home!
Location
State GA
County Hall
Lake Name None
Rooms
Bedroom Description Master on Main
Other Rooms None
Basement None
Main Level Bedrooms 4
Dining Room Open Concept
Interior
Interior Features Walk-In Closet(s)
Heating Central
Cooling Central Air
Flooring Vinyl
Fireplaces Number 1
Fireplaces Type Living Room
Window Features Insulated Windows
Appliance Dishwasher, Microwave
Laundry In Hall
Exterior
Exterior Feature None
Garage Driveway, Garage
Garage Spaces 2.0
Fence None
Pool None
Community Features None
Utilities Available Water Available
Waterfront Description None
View Trees/Woods
Roof Type Shingle
Street Surface Paved
Accessibility None
Handicap Access None
Porch Patio
Total Parking Spaces 2
Private Pool false
Building
Lot Description Back Yard
Story One
Foundation See Remarks
Sewer Public Sewer
Water Public
Architectural Style Traditional
Level or Stories One
Structure Type Other
New Construction No
Construction Status Resale
Schools
Elementary Schools Lanier
Middle Schools Chestatee
High Schools Chestatee
Others
Senior Community no
Restrictions false
Tax ID 10076 000112
Acceptable Financing Cash, Conventional, FHA
Listing Terms Cash, Conventional, FHA
Special Listing Condition None
Read Less
Want to know what your home might be worth? Contact us for a FREE valuation!

Our team is ready to help you sell your home for the highest possible price ASAP

Bought with Keller Williams Lanier Partners






