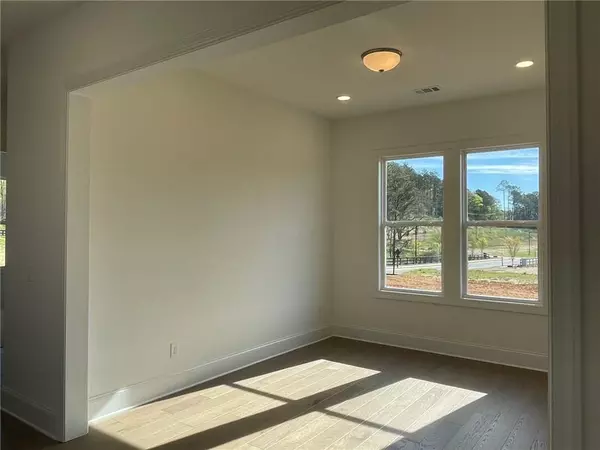$684,518
$684,518
For more information regarding the value of a property, please contact us for a free consultation.
217 Mooney DR Woodstock, GA 30188
3 Beds
3 Baths
2,318 SqFt
Key Details
Sold Price $684,518
Property Type Single Family Home
Sub Type Single Family Residence
Listing Status Sold
Purchase Type For Sale
Square Footage 2,318 sqft
Price per Sqft $295
Subdivision Vista Ridge
MLS Listing ID 7289157
Sold Date 05/15/24
Style Contemporary,Farmhouse,Modern
Bedrooms 3
Full Baths 3
Construction Status Under Construction
HOA Fees $240
HOA Y/N Yes
Originating Board First Multiple Listing Service
Year Built 2024
Tax Year 2023
Lot Size 10,454 Sqft
Acres 0.24
Property Description
TOLL BROTHERS - READY FOR APRIL DELIVERY! CITY OF WOODSTOCK/CHEROKEE COUNTY -The ALLATOONA ELITE FARMHOUSE is an open concept floorplan, exceptionally appointed with amazing structural and design finishes. This stunning home is almost complete and situated only 7 minutes from downtown Woodstock! Step inside to discover a spacious open floor plan with natural light that floods the interior, creating a luxurious and inviting atmosphere. With designer finishes throughout, this home exudes elegance and charm. The well-appointed gourmet kitchen is the perfect space for creating memorable meals and opens to a covered patio, ideal for entertaining! Relax and unwind in the primary suite, complete with double vanities and walk-in Shower with Bench Seat and a generously sized walk-in closet. An additional bedroom and office on the main level provide ample space for guess or can be easily transformed to suit your unique needs. Upstairs you will find a large loft, an additional bedroom and bathroom. Schedule a viewing today for more information!
Selling Broker Commission is 3% of slab base price. Models are now OPEN.
Location
State GA
County Cherokee
Lake Name None
Rooms
Bedroom Description Master on Main,Split Bedroom Plan
Other Rooms None
Basement None
Main Level Bedrooms 2
Dining Room Open Concept
Interior
Interior Features Double Vanity, Entrance Foyer, High Ceilings 9 ft Upper, High Ceilings 10 ft Main, Low Flow Plumbing Fixtures, Walk-In Closet(s)
Heating Central, Forced Air, Zoned
Cooling Ceiling Fan(s), Central Air, Zoned
Flooring Carpet, Ceramic Tile, Hardwood
Fireplaces Number 1
Fireplaces Type Factory Built, Gas Log, Glass Doors, Great Room
Window Features Double Pane Windows,Insulated Windows
Appliance Dishwasher, Disposal, Double Oven, Gas Cooktop, Microwave, Range Hood, Tankless Water Heater
Laundry Laundry Room, Main Level, Sink
Exterior
Exterior Feature Rain Gutters
Garage Attached, Driveway, Garage, Garage Door Opener, Garage Faces Front, Kitchen Level
Garage Spaces 2.0
Fence None
Pool None
Community Features Clubhouse, Homeowners Assoc, Near Schools, Near Shopping, Pickleball, Playground, Pool, Sidewalks
Utilities Available Cable Available, Electricity Available, Natural Gas Available, Phone Available, Sewer Available, Underground Utilities, Water Available
Waterfront Description None
View Other
Roof Type Composition,Shingle
Street Surface Paved
Accessibility None
Handicap Access None
Porch Covered, Front Porch, Rear Porch
Private Pool false
Building
Lot Description Corner Lot, Front Yard, Landscaped, Sloped
Story One and One Half
Foundation Slab
Sewer Public Sewer
Water Public
Architectural Style Contemporary, Farmhouse, Modern
Level or Stories One and One Half
Structure Type Brick Front,Cement Siding,HardiPlank Type
New Construction No
Construction Status Under Construction
Schools
Elementary Schools Arnold Mill
Middle Schools Mill Creek
High Schools River Ridge
Others
HOA Fee Include Maintenance Grounds
Senior Community no
Restrictions true
Acceptable Financing Cash, Conventional, FHA, VA Loan
Listing Terms Cash, Conventional, FHA, VA Loan
Special Listing Condition None
Read Less
Want to know what your home might be worth? Contact us for a FREE valuation!

Our team is ready to help you sell your home for the highest possible price ASAP

Bought with Keller Williams Realty Atlanta Partners






