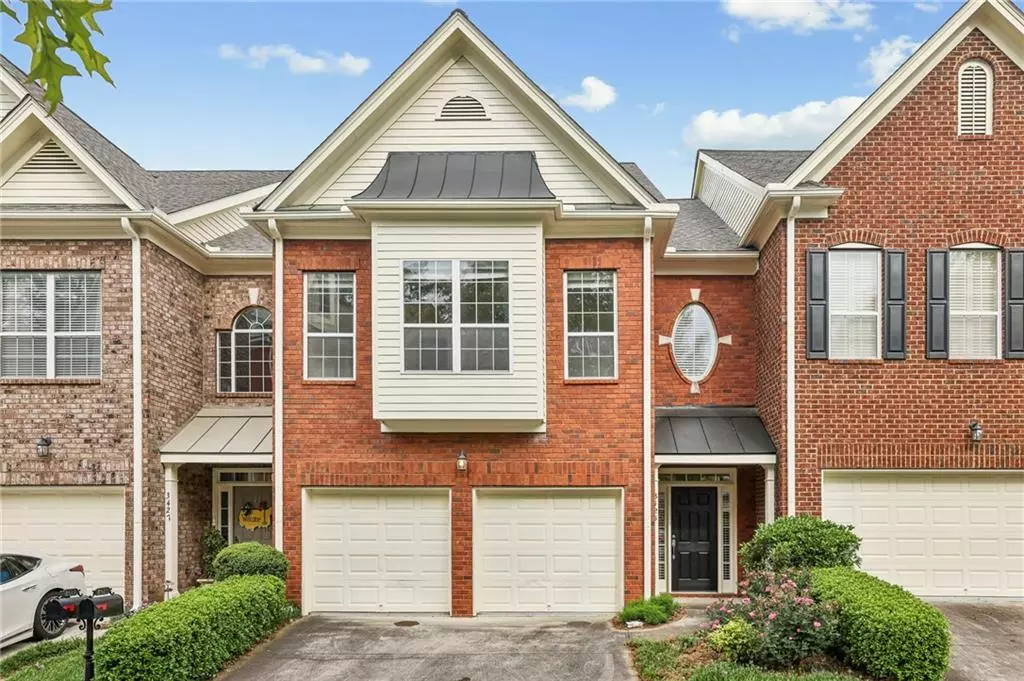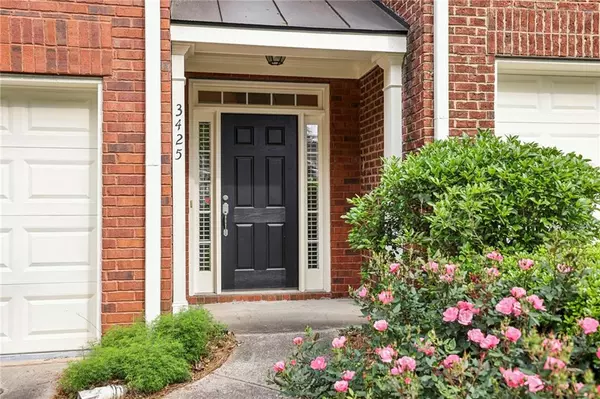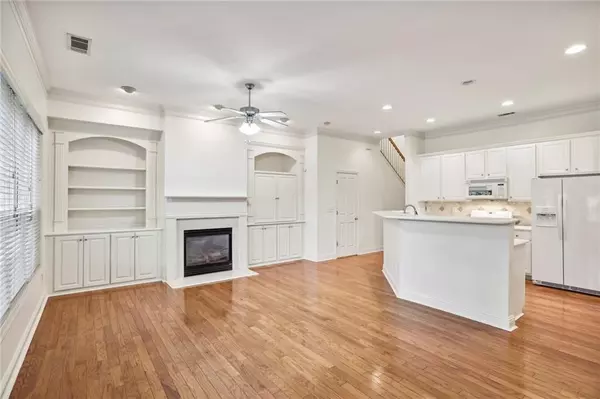$410,000
$415,000
1.2%For more information regarding the value of a property, please contact us for a free consultation.
3425 Henderson Reserve Atlanta, GA 30341
3 Beds
2.5 Baths
2,094 SqFt
Key Details
Sold Price $410,000
Property Type Townhouse
Sub Type Townhouse
Listing Status Sold
Purchase Type For Sale
Square Footage 2,094 sqft
Price per Sqft $195
Subdivision Henderson Reserve
MLS Listing ID 7362406
Sold Date 05/22/24
Style Townhouse,Traditional
Bedrooms 3
Full Baths 2
Half Baths 1
Construction Status Resale
HOA Fees $300
HOA Y/N Yes
Originating Board First Multiple Listing Service
Year Built 2001
Annual Tax Amount $1,089
Tax Year 2023
Lot Size 1,742 Sqft
Acres 0.04
Property Description
Welcome to this rare find in a gated community with a 4-sided brick exterior and a 2-car garage. This 3-bedroom, 2.5-bathroom townhome boasts a spacious main level with an open-concept design, seamlessly integrating the kitchen, living, and dining areas. Freshly painted walls complement a beautiful fireplace flanked by bookcases, creating a cozy, and inviting atmosphere. The home is equipped with a new stair lift for easy access to 2nd level. The extra-large owner's suite provides flexibility for a sitting area or home office setup, while the ensuite bathroom indulges with a soaking tub, shower, double vanity, and deep walk-in closet. Two additional bedrooms ensure plenty of space for family or guests. Outside, a fenced private patio and garden area offer a serene retreat for outdoor relaxation or entertainment. The well-maintained HOA ensures peace of mind, while the prime location provides easy access to I-85 and 285, as well as major shopping and dining options. The unit is outfitted with a Stream Labs system which provides "real-time leak detection with an auto shut-off feature". And note newer systems: Hot Water Heater (2021), Roof (2020), HVACs (2017 & 2018) & Exterior painted (2023). Don't miss out on this exceptional opportunity to call this townhome your own!
Location
State GA
County Dekalb
Lake Name None
Rooms
Bedroom Description Oversized Master,Sitting Room
Other Rooms None
Basement None
Dining Room Open Concept
Interior
Interior Features Bookcases, Disappearing Attic Stairs, Double Vanity, Entrance Foyer, High Ceilings 9 ft Main, High Ceilings 9 ft Upper, Tray Ceiling(s), Walk-In Closet(s)
Heating Central, Forced Air
Cooling Ceiling Fan(s), Central Air
Flooring Carpet, Ceramic Tile, Hardwood
Fireplaces Number 1
Fireplaces Type Family Room, Gas Starter
Window Features Insulated Windows
Appliance Dishwasher, Disposal, Gas Range, Microwave, Refrigerator
Laundry In Hall, Laundry Room, Upper Level
Exterior
Exterior Feature Courtyard, Private Front Entry, Private Rear Entry
Garage Garage, Garage Door Opener, Garage Faces Front
Garage Spaces 2.0
Fence Fenced
Pool None
Community Features Gated, Homeowners Assoc, Near Public Transport, Near Shopping, Park, Public Transportation, Sidewalks
Utilities Available Cable Available, Electricity Available, Natural Gas Available, Phone Available, Sewer Available, Underground Utilities, Water Available
Waterfront Description None
View Other
Roof Type Composition
Street Surface Paved
Accessibility Accessible Entrance, Stair Lift
Handicap Access Accessible Entrance, Stair Lift
Porch Patio
Private Pool false
Building
Lot Description Landscaped
Story Two
Foundation Slab
Sewer Public Sewer
Water Public
Architectural Style Townhouse, Traditional
Level or Stories Two
Structure Type Brick 4 Sides
New Construction No
Construction Status Resale
Schools
Elementary Schools Pleasantdale
Middle Schools Henderson - Dekalb
High Schools Lakeside - Dekalb
Others
Senior Community no
Restrictions true
Tax ID 18 285 14 003
Ownership Fee Simple
Financing no
Special Listing Condition None
Read Less
Want to know what your home might be worth? Contact us for a FREE valuation!

Our team is ready to help you sell your home for the highest possible price ASAP

Bought with Keller Williams Realty Peachtree Rd.






