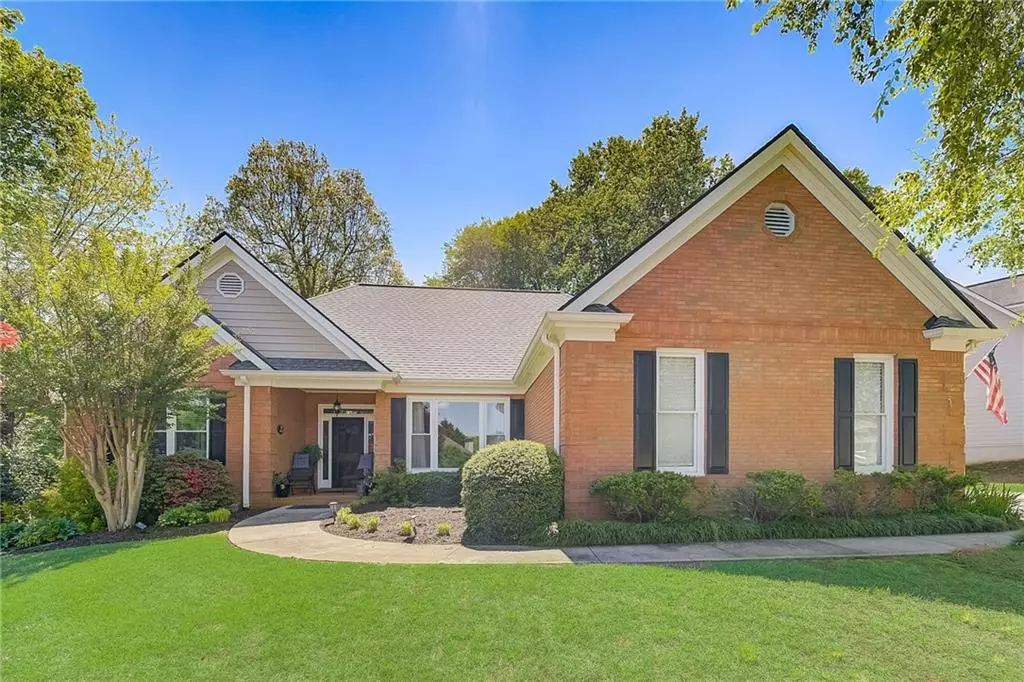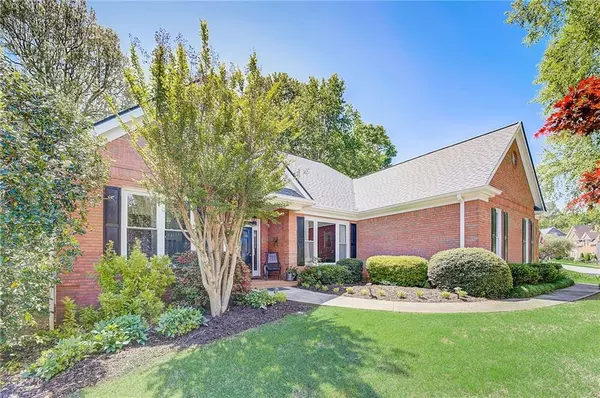$550,000
$550,000
For more information regarding the value of a property, please contact us for a free consultation.
7076 Hunters RDG Woodstock, GA 30189
5 Beds
3 Baths
4,108 SqFt
Key Details
Sold Price $550,000
Property Type Single Family Home
Sub Type Single Family Residence
Listing Status Sold
Purchase Type For Sale
Square Footage 4,108 sqft
Price per Sqft $133
Subdivision Deer Run West
MLS Listing ID 7371809
Sold Date 05/24/24
Style Ranch
Bedrooms 5
Full Baths 3
Construction Status Resale
HOA Fees $785
HOA Y/N Yes
Originating Board First Multiple Listing Service
Year Built 1995
Annual Tax Amount $608
Tax Year 2023
Lot Size 0.305 Acres
Acres 0.3048
Property Description
Incredible ranch home located in the esteemed Deer Run West community of Woodstock Georgia! Located on a corner cul-de-sac lot this private home has two driveways! 1 driveway goes to the basement apartment, the other is to the side entry garage. Inside a formal foyer greets you with views into the dining room and fireside family room. Hardwood flooring throughout the main, tons of natural light, large windows and tall ceilings. Formal dining room is centered by a bay window overlooking the landscaped front yard. Fireside family room has vaulted ceilings and leads to the eat in kitchen. Kitchen includes 42" tall stained cabinets, pantry, breakfast bar and access to the four season sunroom overlooking the private backyard. Primary suite on the main has tray ceilings, two walk in closets and double vanity bathroom with separate tub/shower. Primary suite includes french doors to the four season sunroom. On the opposite side of house is two more well sized bedrooms that share a full bath with oversized vanity. Main level laundry room make up the rest of the main floor. Downstairs has a FULLY finished In-Law suite with full kitchen, family room, two bedrooms, full bathroom, and access to the patio with separate driveway. Downstairs is HUGE with another full living room, plenty of storage and covered deck that's enclosed. Utility room located at the back of the home means all your gardening and yard tools can be easily kept! Located in Deer Run this home has TWO different sets of amenities with full swimming room, tennis, pickleball, playground and more. Located near schools, shopping, I-575 and more! Impeccable house that's looking for new owners to call home!
Location
State GA
County Cherokee
Lake Name None
Rooms
Bedroom Description In-Law Floorplan,Master on Main,Oversized Master
Other Rooms None
Basement Exterior Entry, Finished, Finished Bath, Full, Interior Entry, Walk-Out Access
Main Level Bedrooms 3
Dining Room Seats 12+, Separate Dining Room
Interior
Interior Features Crown Molding, Double Vanity, Entrance Foyer, High Speed Internet, Walk-In Closet(s)
Heating Central, Forced Air
Cooling Ceiling Fan(s), Central Air
Flooring Carpet, Hardwood
Fireplaces Number 1
Fireplaces Type Family Room, Gas Log, Gas Starter, Glass Doors
Window Features Insulated Windows
Appliance Dishwasher, Disposal, Electric Range, Microwave, Refrigerator
Laundry Laundry Room, Main Level
Exterior
Exterior Feature Private Entrance, Private Yard
Garage Driveway, Garage, Garage Door Opener, Garage Faces Side, Kitchen Level
Garage Spaces 2.0
Fence None
Pool None
Community Features Homeowners Assoc, Pickleball, Playground, Pool, Tennis Court(s)
Utilities Available Cable Available, Electricity Available, Phone Available, Sewer Available, Underground Utilities, Water Available
Waterfront Description None
View Trees/Woods
Roof Type Composition,Ridge Vents
Street Surface Paved
Accessibility None
Handicap Access None
Porch Rear Porch
Private Pool false
Building
Lot Description Back Yard, Corner Lot, Front Yard, Landscaped, Private
Story Two
Foundation Concrete Perimeter
Sewer Public Sewer
Water Public
Architectural Style Ranch
Level or Stories Two
Structure Type Brick Front,Frame
New Construction No
Construction Status Resale
Schools
Elementary Schools Carmel
Middle Schools Woodstock
High Schools Woodstock
Others
HOA Fee Include Swim/Tennis
Senior Community no
Restrictions true
Tax ID 15N11B 232
Special Listing Condition None
Read Less
Want to know what your home might be worth? Contact us for a FREE valuation!

Our team is ready to help you sell your home for the highest possible price ASAP

Bought with Bolst, Inc.






