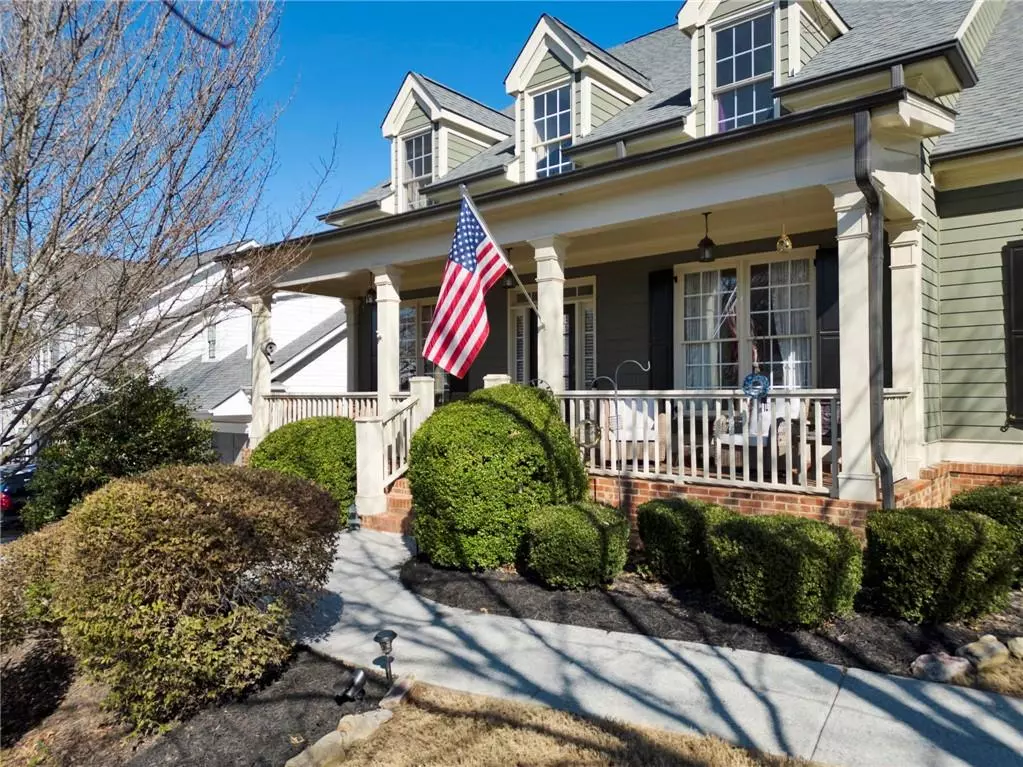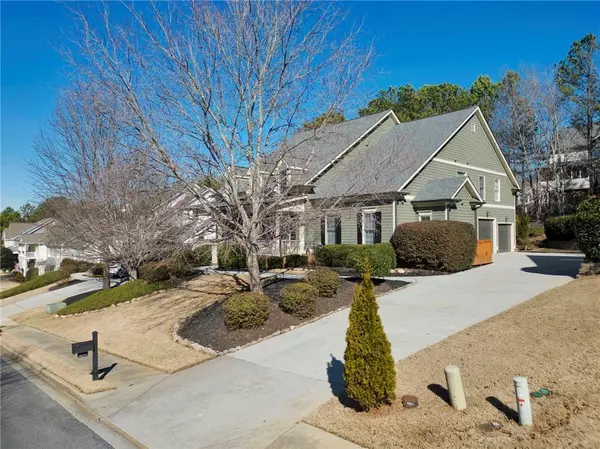$700,000
$709,000
1.3%For more information regarding the value of a property, please contact us for a free consultation.
116 Arcadia Park Canton, GA 30114
5 Beds
5.5 Baths
5,387 SqFt
Key Details
Sold Price $700,000
Property Type Single Family Home
Sub Type Single Family Residence
Listing Status Sold
Purchase Type For Sale
Square Footage 5,387 sqft
Price per Sqft $129
Subdivision River Green
MLS Listing ID 7346414
Sold Date 05/31/24
Style Traditional
Bedrooms 5
Full Baths 5
Half Baths 1
Construction Status Resale
HOA Fees $900
HOA Y/N Yes
Originating Board First Multiple Listing Service
Year Built 2003
Annual Tax Amount $6,233
Tax Year 2023
Lot Size 0.270 Acres
Acres 0.27
Property Description
Nestled in the sought-after Madison Park @ River Green, this beautiful Southern Living style home, boasts a huge open floor plan on the main level. As you step through the front door, you're greeted by an abundance of natural light dancing through the floor to ceiling windows. The open concept layout seamlessly connects the living room & kitchen, creating the perfect space for entertaining friends & family. From the kitchen, step out the back door into your own personal oasis with the inviting & entertaining back porch & rock path leading up to the outdoor fireplace where every sunset becomes a celebration & every gathering turns into a cherished memory. The main level of the home also includes a dining room, reading room/office, a separate guest suite with full bath, & a 3 car garage. The upstairs loft area leads to 4 other bedrooms, including the master, all with their own private full bath. The master suite is a haven of tranquility that goes beyond the ordinary. The generous size accommodates not only a sumptuous bed but also a dedicated reading/sitting area. A private retreat where you can unwind with a good book or simply bask in the serenity of your surroundings. Descend into the lower level, and you'll find a haven for leisure & entertainment enthusiasts.The spacious man-cave boasts a fully equipped bar, perfect for hosting and raising a toast to unforgettable moments. For fitness enthusiasts, the terrace level also features a home gym-a private space to stay active & healthy without ever leaving the comfort of your home. Take advantage of all that River Green has to offer, from the Clubhouse, Pool & playground, Tennis Courts, & Basketball Courts. Whether you're looking for a haven of relaxation or a space to entertain and impress, this home has it all. Schedule your showing today!
Location
State GA
County Cherokee
Lake Name None
Rooms
Bedroom Description Oversized Master,Roommate Floor Plan,Sitting Room
Other Rooms None
Basement Bath/Stubbed, Exterior Entry, Finished, Full, Interior Entry
Main Level Bedrooms 1
Dining Room Seats 12+, Separate Dining Room
Interior
Interior Features Double Vanity, Entrance Foyer 2 Story, High Ceilings 9 ft Lower, High Ceilings 9 ft Main, High Ceilings 9 ft Upper, High Speed Internet, His and Hers Closets, Smart Home, Walk-In Closet(s)
Heating Central
Cooling Central Air
Flooring Carpet, Hardwood
Fireplaces Number 1
Fireplaces Type Family Room, Gas Log
Window Features Insulated Windows
Appliance Dishwasher, Disposal, Double Oven, Gas Oven, Microwave, Self Cleaning Oven
Laundry Main Level
Exterior
Exterior Feature Rain Gutters
Garage Garage, Garage Door Opener, Garage Faces Side, Kitchen Level
Garage Spaces 3.0
Fence Back Yard
Pool None
Community Features Clubhouse, Homeowners Assoc, Near Schools, Near Shopping, Playground, Pool, Sidewalks, Street Lights, Tennis Court(s)
Utilities Available Cable Available, Electricity Available, Natural Gas Available, Phone Available, Sewer Available, Water Available
Waterfront Description None
View Rural
Roof Type Composition
Street Surface Asphalt
Accessibility None
Handicap Access None
Porch Covered, Enclosed, Front Porch, Rear Porch
Private Pool false
Building
Lot Description Back Yard, Landscaped
Story Two
Foundation Concrete Perimeter
Sewer Public Sewer
Water Public
Architectural Style Traditional
Level or Stories Two
Structure Type Cement Siding,HardiPlank Type,Other
New Construction No
Construction Status Resale
Schools
Elementary Schools J. Knox
Middle Schools Teasley
High Schools Cherokee
Others
Senior Community no
Restrictions true
Tax ID 14N12E 024
Special Listing Condition None
Read Less
Want to know what your home might be worth? Contact us for a FREE valuation!

Our team is ready to help you sell your home for the highest possible price ASAP

Bought with Atlanta Communities






