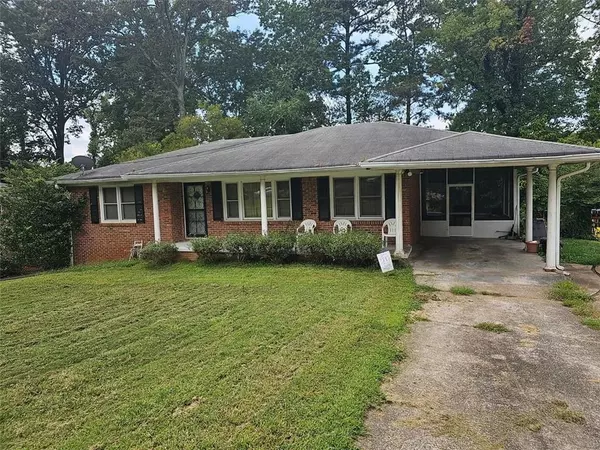$210,250
$195,000
7.8%For more information regarding the value of a property, please contact us for a free consultation.
2373 Glendale DR Decatur, GA 30032
3 Beds
2 Baths
2,440 SqFt
Key Details
Sold Price $210,250
Property Type Single Family Home
Sub Type Single Family Residence
Listing Status Sold
Purchase Type For Sale
Square Footage 2,440 sqft
Price per Sqft $86
Subdivision Toney Gardens
MLS Listing ID 7366173
Sold Date 05/24/24
Style Ranch
Bedrooms 3
Full Baths 2
Construction Status Resale
HOA Y/N No
Originating Board First Multiple Listing Service
Year Built 1959
Annual Tax Amount $322
Tax Year 2023
Lot Size 0.300 Acres
Acres 0.3
Property Description
What a fantastic opportunity to own this 4-sided brick ranch located within minutes of I-20, shopping, downtown, and parks. The interior features a separate living room and dining room with plenty of natural light. Kitchen with wooden cabinets and plenty of counter and storage space. Owner's suite with walk-in shower with vintage tiled floors and shower. The guest bedroom off the kitchen has a gas fireplace and beautiful knotty pine walls. The guest bathroom also has classic tile and colors! There is a full basement, half of it has been finished with a media/recreation room and bar area. The other part is unfinished but perfect for storage or future expansion. The exterior features a large rocking chair front porch and screened-in porch, ideal for relaxing or entertaining guests. Level backyard with mature trees and shed for even more storage. Check out the ARVs in the area and you will appreciate all this home has to offer. Bring your designers and contractors to see what this home can be transformed into. Make this your home today! NO WHOLESALERS OR ASSIGNMENTS ARE ALLOWED.
Location
State GA
County Dekalb
Lake Name None
Rooms
Bedroom Description Master on Main
Other Rooms None
Basement Exterior Entry, Finished, Full, Interior Entry
Main Level Bedrooms 3
Dining Room Separate Dining Room
Interior
Interior Features High Ceilings 9 ft Lower, High Ceilings 9 ft Main
Heating Central, Electric
Cooling Ceiling Fan(s), Central Air
Flooring Ceramic Tile, Hardwood
Fireplaces Number 1
Fireplaces Type Factory Built
Window Features None
Appliance Gas Oven, Gas Range
Laundry In Basement
Exterior
Exterior Feature Other
Garage Carport, Driveway
Fence None
Pool None
Community Features Near Public Transport, Near Schools, Near Shopping, Near Trails/Greenway
Utilities Available Cable Available, Electricity Available, Natural Gas Available, Phone Available, Sewer Available, Water Available
Waterfront Description None
View Trees/Woods
Roof Type Composition
Street Surface Asphalt
Accessibility None
Handicap Access None
Porch Front Porch, Screened, Side Porch
Private Pool false
Building
Lot Description Back Yard, Level, Private
Story One
Foundation Block
Sewer Public Sewer
Water Public
Architectural Style Ranch
Level or Stories One
Structure Type Brick 4 Sides
New Construction No
Construction Status Resale
Schools
Elementary Schools Columbia
Middle Schools Columbia - Dekalb
High Schools Columbia
Others
Senior Community no
Restrictions false
Tax ID 15 136 08 005
Special Listing Condition None
Read Less
Want to know what your home might be worth? Contact us for a FREE valuation!

Our team is ready to help you sell your home for the highest possible price ASAP

Bought with Southern Classic Realtors






