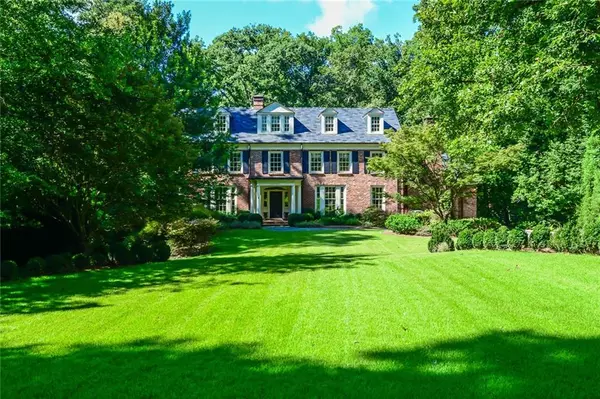$2,250,000
$2,795,000
19.5%For more information regarding the value of a property, please contact us for a free consultation.
1442 W Wesley RD NW Atlanta, GA 30327
4 Beds
5.5 Baths
5,824 SqFt
Key Details
Sold Price $2,250,000
Property Type Single Family Home
Sub Type Single Family Residence
Listing Status Sold
Purchase Type For Sale
Square Footage 5,824 sqft
Price per Sqft $386
Subdivision Buckhead
MLS Listing ID 7301168
Sold Date 05/31/24
Style Traditional
Bedrooms 4
Full Baths 5
Half Baths 1
Construction Status Resale
HOA Y/N No
Originating Board First Multiple Listing Service
Year Built 2011
Annual Tax Amount $25,001
Tax Year 2022
Lot Size 1.730 Acres
Acres 1.73
Property Description
Traditional 4 story home perfectly situated on 1.73+/- acres. This home was thoroughly renovated and expanded upon in 2011 by the current owners. The renovation and additions were thoughtfully designed by architect Jim Winer and builder Danecraft. Beautifully manicured rolling front lawn offers privacy from the street. Main level layout includes formal dining room, family room, kitchen with granite counters, stainless steel appliances, 6 burner cooktop, custom cabinetry and breakfast room leading to the covered patio overlooking the manicured grounds. Family room off of the kitchen with fireplace. Grand enclosed walkway connecting the house to the 3 car garage which offers a full bath, built-in lockers and access to the basement. Charming upper level staircase leads to 3 bedroom including oversized primary suite with sitting area and morning bar. Luxurious primary bath has dual vanities, separate tub and shower. Large walk-in closet. The top floor is finished out as a bonus room, could also be used as the 4th bedroom. There is an attached space which could expand for a future 2 bedroom, 1 bath carriage house above the 3 car garage, which is framed and currently used for storage. Renovation details include only yellow pine dimensional lumber and solid plywood used. Soundproofing drywall in master and bedrooms. Spray foam insulation throughout. Wired for driveway gate if desired. All exterior trim is PVC, so there is no potential for rotting wood. Windows are insulated with sun shield and aluminum exterior so no painting required. Ecostar faux slate 50 year roofing superior to brittle natural slate. Copper gutters. Extensive security system and wiring. Garage floor engineered and strengthened to allow indoor parties.
Location
State GA
County Fulton
Lake Name None
Rooms
Bedroom Description Oversized Master
Other Rooms None
Basement Daylight, Finished Bath, Interior Entry
Dining Room Seats 12+, Separate Dining Room
Interior
Interior Features Entrance Foyer, Walk-In Closet(s)
Heating Forced Air, Natural Gas
Cooling Central Air
Flooring Hardwood
Fireplaces Number 3
Fireplaces Type Gas Starter, Living Room, Masonry, Other Room
Window Features Insulated Windows
Appliance Dishwasher, Disposal, Double Oven, Gas Range, Microwave, Refrigerator
Laundry In Basement, Laundry Chute
Exterior
Exterior Feature Private Yard
Garage Attached, Garage, Parking Pad
Garage Spaces 3.0
Fence None
Pool None
Community Features Near Schools, Sidewalks, Street Lights
Utilities Available Cable Available, Electricity Available, Natural Gas Available, Sewer Available, Water Available
Waterfront Description None
View Trees/Woods
Roof Type Slate
Street Surface Paved
Accessibility None
Handicap Access None
Porch Patio, Rear Porch
Private Pool false
Building
Lot Description Landscaped, Level, Private, Wooded
Story Three Or More
Foundation Brick/Mortar
Sewer Public Sewer
Water Public
Architectural Style Traditional
Level or Stories Three Or More
Structure Type Brick 4 Sides
New Construction No
Construction Status Resale
Schools
Elementary Schools Morris Brandon
Middle Schools Willis A. Sutton
High Schools North Atlanta
Others
Senior Community no
Restrictions false
Tax ID 17 0196 LL2450
Special Listing Condition None
Read Less
Want to know what your home might be worth? Contact us for a FREE valuation!

Our team is ready to help you sell your home for the highest possible price ASAP

Bought with HOME Real Estate, LLC






