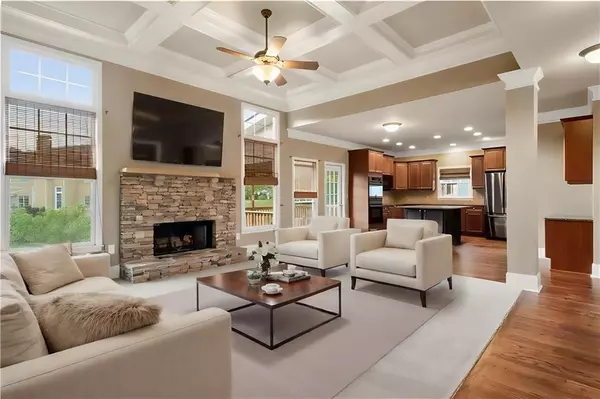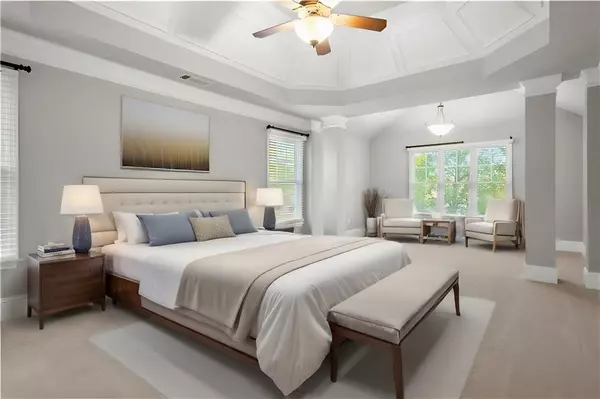$612,500
$625,000
2.0%For more information regarding the value of a property, please contact us for a free consultation.
107 Arcadia Park DR Canton, GA 30114
5 Beds
4 Baths
3,375 SqFt
Key Details
Sold Price $612,500
Property Type Single Family Home
Sub Type Single Family Residence
Listing Status Sold
Purchase Type For Sale
Square Footage 3,375 sqft
Price per Sqft $181
Subdivision River Green
MLS Listing ID 7373812
Sold Date 06/05/24
Style Traditional
Bedrooms 5
Full Baths 4
Construction Status Resale
HOA Y/N Yes
Originating Board First Multiple Listing Service
Year Built 2003
Annual Tax Amount $1,546
Tax Year 2023
Lot Size 0.330 Acres
Acres 0.33
Property Description
Nestled in a serene community, this custom-built spacious home offers a harmonious blend of space and comfort. As you step inside, you’re greeted by a two-story foyer with arched doorways and exquisite decorative trim work that sets the tone for the rest of the home.
The open floor plan seamlessly connects the living spaces, featuring refinished hardwood floors, brand new carpeting throughout, and fresh paint on the main level and primary bedroom. The great room, with its stone-stacked fireplace and coffered ceiling, opens up to a gourmet kitchen. This culinary haven boasts granite countertops, a center island, stained cabinets, brand new microwave and glass cooktop. A butler’s pantry and walk-in pantry add to the kitchen’s functionality. Head to the back deck that over looks the backyard, directly from the kitchen.
On the main level, find a bedroom and full bath perfect for guests or can be used as an office. The huge primary bedroom is a retreat with a decorative tray ceiling, sitting area, and an en-suite bath with a walk-in closet. Three additional bedrooms offer ample space, including one with an en-suite and two sharing a Jack and Jill bath. A large bonus room provides endless possibilities for entertainment or relaxation.
The unfinished basement is a blank canvas ready to be transformed into your dream space. The basement leads directly to the large flat backyard is ideal for a pool & outdoor activities.
But the luxury doesn’t end there; the community amenities are truly remarkable. Enjoy four pools, tennis & pickleball courts, walking trails, a stocked lake perfect for fishing, and sidewalks throughout. The park, tennis courts and playground are a 3 min walk from the house.
This home is not just a residence; it’s a lifestyle waiting for you to embrace.
Location
State GA
County Cherokee
Lake Name None
Rooms
Bedroom Description Oversized Master,Sitting Room,Other
Other Rooms None
Basement Bath/Stubbed, Daylight, Exterior Entry, Full, Unfinished, Walk-Out Access
Main Level Bedrooms 1
Dining Room Open Concept, Seats 12+
Interior
Interior Features Double Vanity, Entrance Foyer 2 Story, High Ceilings 10 ft Main, High Ceilings 10 ft Upper, High Speed Internet, Tray Ceiling(s), Walk-In Closet(s)
Heating Natural Gas, Zoned
Cooling Ceiling Fan(s), Central Air, Zoned
Flooring Carpet, Ceramic Tile, Hardwood
Fireplaces Number 1
Fireplaces Type Gas Starter, Great Room, Stone
Window Features Insulated Windows
Appliance Dishwasher, Disposal, Double Oven, Electric Cooktop, Microwave, Refrigerator, Self Cleaning Oven
Laundry Laundry Room, Sink, Upper Level
Exterior
Exterior Feature None
Garage Attached, Driveway, Garage, Garage Faces Side, Kitchen Level
Garage Spaces 3.0
Fence None
Pool None
Community Features Clubhouse, Fitness Center, Homeowners Assoc, Near Schools, Near Trails/Greenway, Park, Pickleball, Playground, Pool, Sidewalks, Street Lights, Tennis Court(s)
Utilities Available Cable Available, Electricity Available, Natural Gas Available, Phone Available, Sewer Available, Underground Utilities, Water Available
Waterfront Description None
View Other
Roof Type Composition
Street Surface Asphalt
Accessibility None
Handicap Access None
Porch Deck
Total Parking Spaces 3
Private Pool false
Building
Lot Description Back Yard, Front Yard, Landscaped
Story Two
Foundation Concrete Perimeter
Sewer Public Sewer
Water Public
Architectural Style Traditional
Level or Stories Two
Structure Type HardiPlank Type
New Construction No
Construction Status Resale
Schools
Elementary Schools J. Knox
Middle Schools Teasley
High Schools Cherokee
Others
HOA Fee Include Swim/Tennis
Senior Community no
Restrictions false
Tax ID 14N12E 006
Special Listing Condition None
Read Less
Want to know what your home might be worth? Contact us for a FREE valuation!

Our team is ready to help you sell your home for the highest possible price ASAP

Bought with Atlanta Communities






