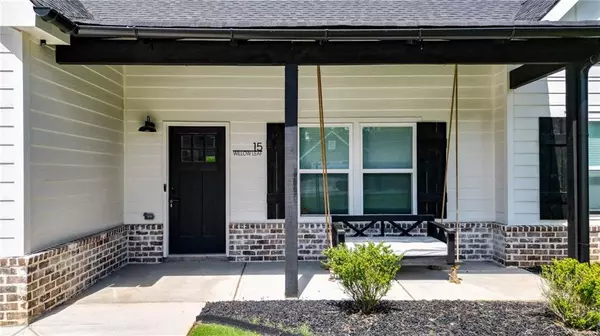$455,000
$460,000
1.1%For more information regarding the value of a property, please contact us for a free consultation.
15 Willow Leaf DR Buchanan, GA 30113
4 Beds
3 Baths
2,952 SqFt
Key Details
Sold Price $455,000
Property Type Single Family Home
Sub Type Single Family Residence
Listing Status Sold
Purchase Type For Sale
Square Footage 2,952 sqft
Price per Sqft $154
Subdivision The Oaks At Five Points
MLS Listing ID 7362959
Sold Date 06/07/24
Style Craftsman
Bedrooms 4
Full Baths 3
Construction Status Resale
HOA Y/N No
Originating Board First Multiple Listing Service
Year Built 2022
Annual Tax Amount $4,230
Tax Year 2023
Lot Size 1.000 Acres
Acres 1.0
Property Description
Welcome to this exquisite modern farmhouse nestled in a peaceful location on a full acre corner lot! No detail has been spared in this custom-built haven elevating its charm and functionality. Step inside to the 2 story foyer to the open floor plan, perfect for entertaining guests or relaxing at home. Admire the timeless beauty of exposed beams throughout adding rustic charm to the modern aesthetic. Gather and unwind around the gas fireplace in the expansive open Family Room. The Kitchen is a chef's dream, boasting a meticulously crafted island and ceiling adorned with charming wood accents. A pot filler on the natural gas range and a large walk-in custom pantry with wine fridge adds ease and enjoyment to cooking. The grand, vaulted Owner’s Suite is the perfect spot for peace and relaxation. The on-suite Bath boasts a soaking tub, large glass surround shower, double vanities and custom closet. Down the hall you’ll find the mudroom, 2 more spacious bedrooms with large closets and another full bath. Upstairs you have one more bedroom or office retreat with a full bath. Step outside to the rear screened-in porch complete with entertainment offering a serene space to unwind and enjoy the fresh air. For outdoor enthusiasts, a concrete extension with two 50 amp outlets awaits, perfect for accommodating campers and RVs with ease. Don't miss the opportunity to make this modern farmhouse your own. Experience the perfect blend of sophistication, comfort, and functionality in a home designed to exceed expectations. Schedule your showing today!
Location
State GA
County Haralson
Lake Name None
Rooms
Bedroom Description Master on Main
Other Rooms RV/Boat Storage
Basement None
Main Level Bedrooms 3
Dining Room Open Concept
Interior
Interior Features Beamed Ceilings, Cathedral Ceiling(s), Double Vanity, Entrance Foyer, High Ceilings 10 ft Main, High Speed Internet, Walk-In Closet(s), Other
Heating Forced Air, Natural Gas
Cooling Ceiling Fan(s), Central Air
Flooring Ceramic Tile, Other
Fireplaces Number 1
Fireplaces Type Gas Log, Great Room
Window Features Double Pane Windows
Appliance Dishwasher, Gas Oven, Gas Range, Gas Water Heater, Microwave, Refrigerator, Tankless Water Heater
Laundry In Hall, Laundry Room, Main Level
Exterior
Exterior Feature Private Yard, Other
Garage Attached, Driveway, Garage, Kitchen Level, Level Driveway, Parking Pad, RV Access/Parking
Garage Spaces 2.0
Fence None
Pool None
Community Features Street Lights
Utilities Available Cable Available, Electricity Available, Natural Gas Available, Phone Available, Underground Utilities, Water Available
Waterfront Description None
View Rural, Trees/Woods
Roof Type Composition,Shingle
Street Surface Paved
Accessibility None
Handicap Access None
Porch Covered, Enclosed, Front Porch, Rear Porch, Screened
Total Parking Spaces 2
Private Pool false
Building
Lot Description Back Yard, Corner Lot, Front Yard, Landscaped, Level, Wooded
Story One and One Half
Foundation Slab
Sewer Septic Tank
Water Public
Architectural Style Craftsman
Level or Stories One and One Half
Structure Type Brick Front,Concrete,HardiPlank Type
New Construction No
Construction Status Resale
Schools
Elementary Schools Buchanan
Middle Schools Haralson County
High Schools Haralson County
Others
Senior Community no
Restrictions false
Tax ID 0073A 0044
Special Listing Condition None
Read Less
Want to know what your home might be worth? Contact us for a FREE valuation!

Our team is ready to help you sell your home for the highest possible price ASAP

Bought with Hardy Realty and Development Company






