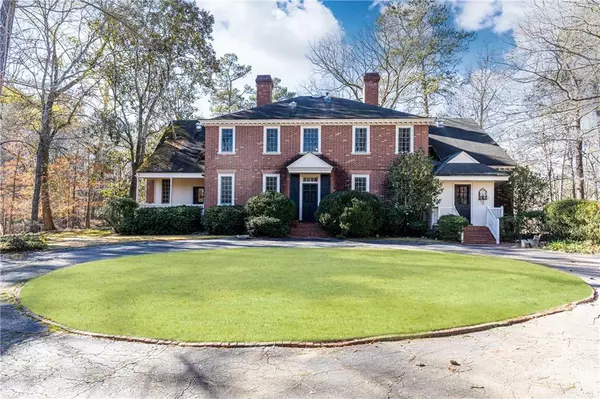$1,875,000
$1,699,000
10.4%For more information regarding the value of a property, please contact us for a free consultation.
1961 River Forest RD NW Atlanta, GA 30327
5 Beds
3.5 Baths
3,928 SqFt
Key Details
Sold Price $1,875,000
Property Type Single Family Home
Sub Type Single Family Residence
Listing Status Sold
Purchase Type For Sale
Square Footage 3,928 sqft
Price per Sqft $477
Subdivision Buckhead
MLS Listing ID 7318753
Sold Date 06/05/24
Style Traditional
Bedrooms 5
Full Baths 3
Half Baths 1
Construction Status Fixer
HOA Y/N No
Originating Board First Multiple Listing Service
Year Built 1962
Annual Tax Amount $19,898
Tax Year 2023
Lot Size 2.130 Acres
Acres 2.13
Property Description
Located in the sought after high-end Paces neighborhood in Buckhead on a 2.1 acre lot, this property presents a great opportunity for buyers looking for a renovation project. The two-story house, built in 1962, exudes charm with its vintage architectural details and character. Home has had only one owner since it was built in 1962. The sizable owner's suite is located on the main level and has an entrance den with a fireplace, with an adequate sized bathroom and 2 walk-in-closets. The second floor has 4 Bedrooms/2 Baths, with room to add additional bathrooms if desired. The finished terrace level includes a bonus room, laundry room, storage/mechanical closet, and access to the garage. In the rear of the property, there is carriage house with a bedroom/bath and kitchen (Note- carriage house is not included in Bed/Bath count in listing). Additional features: 9'3 ft ceilings on main, brick exterior, traditional crown molding, hardwood floors, and attached 2 car garage. Quiet neighborhood located less than 1/4th of a mile from the front gate of The Lovett School, with very convenient access to Vinings, I-75, and I-285. Located in Warren T. Jackson school district- one of the top elementary schools in Atlanta. Long range winter views of the Vinings skyline. Level backyard with room for a pool. As Built Floor Plans available.
Location
State GA
County Fulton
Lake Name None
Rooms
Bedroom Description Master on Main
Other Rooms Carriage House
Basement Driveway Access, Finished, Interior Entry, Partial
Main Level Bedrooms 1
Dining Room Separate Dining Room
Interior
Interior Features Bookcases, Crown Molding, Entrance Foyer, High Ceilings 9 ft Main, High Speed Internet
Heating Electric, Natural Gas
Cooling Central Air
Flooring Hardwood
Fireplaces Number 3
Fireplaces Type Gas Starter, Living Room, Master Bedroom, Other Room
Window Features Shutters,Wood Frames
Appliance Dishwasher, Disposal, Dryer, Electric Oven, Range Hood, Refrigerator, Washer
Laundry In Basement, Laundry Room
Exterior
Exterior Feature Private Yard, Private Entrance
Garage Attached, Drive Under Main Level, Garage, Garage Faces Side
Garage Spaces 2.0
Fence None
Pool None
Community Features Near Schools, Street Lights
Utilities Available Cable Available, Electricity Available, Natural Gas Available
Waterfront Description None
View Trees/Woods
Roof Type Composition
Street Surface Asphalt
Accessibility None
Handicap Access None
Porch Front Porch
Private Pool false
Building
Lot Description Private, Wooded
Story Two
Foundation Block
Sewer Septic Tank
Water Public
Architectural Style Traditional
Level or Stories Two
Structure Type Brick 4 Sides
New Construction No
Construction Status Fixer
Schools
Elementary Schools Jackson - Atlanta
Middle Schools Willis A. Sutton
High Schools North Atlanta
Others
Senior Community no
Restrictions false
Tax ID 17 023500010083
Special Listing Condition None
Read Less
Want to know what your home might be worth? Contact us for a FREE valuation!

Our team is ready to help you sell your home for the highest possible price ASAP

Bought with Dorsey Alston Realtors






