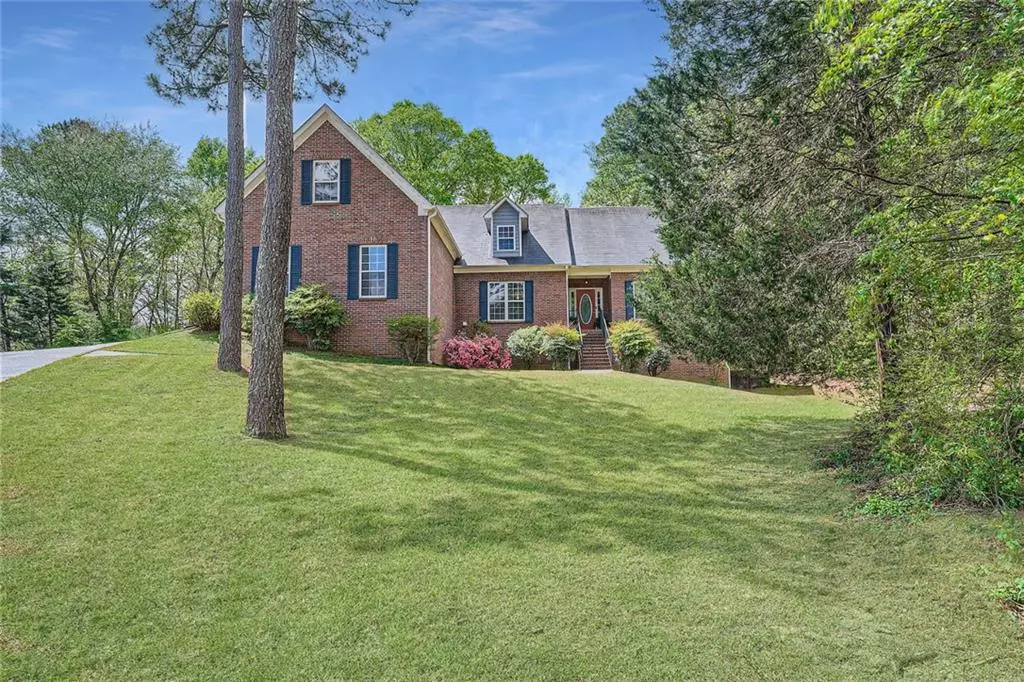$435,000
$439,900
1.1%For more information regarding the value of a property, please contact us for a free consultation.
160 River Birch DR Oxford, GA 30054
4 Beds
2.5 Baths
4,420 SqFt
Key Details
Sold Price $435,000
Property Type Single Family Home
Sub Type Single Family Residence
Listing Status Sold
Purchase Type For Sale
Square Footage 4,420 sqft
Price per Sqft $98
Subdivision Hall Park
MLS Listing ID 7362785
Sold Date 06/07/24
Style Traditional
Bedrooms 4
Full Baths 2
Half Baths 1
Construction Status Resale
HOA Y/N No
Originating Board First Multiple Listing Service
Year Built 2003
Annual Tax Amount $4,326
Tax Year 2023
Lot Size 1.000 Acres
Acres 1.0
Property Description
Welcome to the beautiful, established neighborhood of Hall Park! This home has it all! This is a traditional brick front home with side entry garage and full basement. Home has open concept living/dining with vaulted ceilings and a wood burning fireplace. The kitchen has granite countertops and attached breakfast room. Step out onto the enormous covered back deck and imagine yourself drinking your morning coffee and looking out over your own private oasis. Notice the fenced backyard, storage building and built-in fire pit for those chilly evenings. This lovely home has a split bedroom plan with the large primary and well appointed bathroom on one side of home and the remaining bedrooms on the other. Climb the stairs and you will find a generous room that could be used as a bedroom, office space or playroom. Head downstairs to the extensive finished room with built-in custom playhouse and large storage closet. There is also a substantial unfinished area with towering ceilings that could be a workshop, storage area or future finished space. Historic Covington square is only a few miles away with plenty of restaurants, shopping and entertainment.
Location
State GA
County Newton
Lake Name None
Rooms
Bedroom Description Master on Main,Oversized Master,Split Bedroom Plan
Other Rooms Shed(s)
Basement Daylight, Exterior Entry, Full, Interior Entry, Walk-Out Access
Main Level Bedrooms 3
Dining Room Open Concept
Interior
Interior Features Cathedral Ceiling(s), Double Vanity, Entrance Foyer, High Speed Internet, Walk-In Closet(s)
Heating Forced Air, Heat Pump
Cooling Ceiling Fan(s), Heat Pump
Flooring Carpet, Hardwood
Fireplaces Number 1
Fireplaces Type Family Room
Window Features Window Treatments
Appliance Dishwasher, Electric Cooktop, Electric Oven, Refrigerator
Laundry In Hall, Main Level
Exterior
Exterior Feature Private Yard, Storage, Private Entrance
Garage Driveway, Garage
Garage Spaces 2.0
Fence Back Yard, Fenced
Pool None
Community Features Near Schools, Near Shopping
Utilities Available Cable Available, Phone Available, Underground Utilities, Water Available
Waterfront Description None
View Rural, Trees/Woods
Roof Type Shingle
Street Surface Paved
Accessibility None
Handicap Access None
Porch Covered, Deck, Front Porch
Private Pool false
Building
Lot Description Back Yard, Cul-De-Sac, Front Yard, Private, Wooded
Story Three Or More
Foundation Concrete Perimeter
Sewer Septic Tank
Water Public
Architectural Style Traditional
Level or Stories Three Or More
Structure Type Brick Front,Cement Siding
New Construction No
Construction Status Resale
Schools
Elementary Schools Flint Hill
Middle Schools Cousins
High Schools Newton
Others
Senior Community no
Restrictions false
Tax ID 0058000000124000
Special Listing Condition None
Read Less
Want to know what your home might be worth? Contact us for a FREE valuation!

Our team is ready to help you sell your home for the highest possible price ASAP

Bought with HomeSmart






